New here, first post, Kitchen layout help!!
Jordan
8 years ago
last modified: 8 years ago
Featured Answer
Sort by:Oldest
Comments (33)
mama goose_gw zn6OH
8 years agolast modified: 8 years agoJillius
8 years agoRelated Discussions
Lurker's First Post - Layout Help Request
Comments (19)My suggestion for putting the prep sink on the island facing the view and putting the clean-up sink/DW on the other island was made just to get the clean-up zone off of the island with the view. You can't leave the DW where it is anyway because it blocks up the path between the eating area and kitchen and you don't have enough room to open the DW door and stand beside/infront of it and to empty it. I'm not sure that you have enough width to have a middle island. You note that you have 36" aisles on either side of the island. Is that 36" cabinet to cabinet or counter to counter? Counter overhang can be anywhere from 3/4" to 1 1/4" so in EACH aisle you could lose 1 1/2" to 2 1/2" of aisleway. A 2' wide island isn't wide enough for a DW and clean-up sink to be placed comfortably. At one spot you also have wall-ovens placed and noted 36" aisle space but did you take into account the space that the oven handles will take. And the amount of space required for you to open the door and stand in front of it to take out your cookie sheet/roasting pan, etc. will be uncomfortably shallow with those measurements. What I see is a problem with aisleways widths making the middle island not feasible. The left hand wall - does that window look out onto anything important and does the size have to stay? What about putting the DW and clean-up sink there instead. Your kitchen is 12' wide so you need 50" for counter space (24" + 1' overhang x 2) plus 42' per aisle (which is comfortable for most people) for a total of 84" for a grand total of 134" of necessary width. You have 120" available - mmmmmm. An island will only work if you get rid of either the top counter run with the stove or the bottom counter run with the range and then you have to find someplace to put that stuff. I'd get rid of the middle island. But JMHO....See MoreNew Kitchen - Was told to post on here, that you guys are great!
Comments (18)A2gemini~ I am loving the input so far! Let me explain why the cabinets are the way they are. I had quoted cabinets at about 13,000 online, big box stores came in higher and custom were way higher. Had a general idea about the baking center, passthrough, second oven where the fridge would go and sink/dishwasher. MIL was in Re-Store and saw cabinets and bought them on the spot. Hickory raised panel, solid wood. She wanted the island and figured she knew someone who would take the rest of the cabinets, either me or her sister who is re-doing her kitchen. Since then we have added a window, removed an exterior door across from the pantry and created what we have now based on these cabinets. I wanted painted wood cabinets and we currently have 850$ in awesome cabinets (yes that need to be painted) But I figure I can spurge on appliances at this point. The shelf to the right of the sink is to balance the visual impact of having different sized cabinets on the same wall across from each other over the sink. The desk area is a byproduct of placing what we had where we could, and I think I'm loving the idea of it. Might put my computer there, mount a monitor on the wall, hide the mouse and keyboard in the drawer. Its really growing on me. I also figure great place for working on recipes, or kids to do homework while I wash veggies. The sliding doors will be on the pantry side so there shouldn't be any loss of counter space on the kitchen side. That space will be about 44" but with the ability to turn around to the island for more space. Thanks for the input!!...See MoreFirst Post: looking for layout help
Comments (11)I was thinking the same as crl. I am not usually a fan of primary sinks on peninsulas, islands and pass-throughs, but in your case, I think it would make the kitchen much more efficient. You would spend most of your time prepping, really, and could have a great expanse of space looking out the window in the perfect prep location between sink and range. Plus, it would get the sink closer to the fridge and coffee/snack zone. I would then put the DW to the left of the sink so it is not in the way of the person prepping. That also makes the cabs above the coffee station perfect for mugs, glasses, maybe even dishes. More convenient to DW, fridge, snacks, and for setting the table....See MoreKitchen layout help! First house, first remodel.
Comments (6)Do you have electric heat and water heating? A gas connection for the dryer in your utility room? If any of those are gas, you can run gas to the cooktop, but it's a mater of how far and what you have to go through to get there. If you don't have any gas, it's not likely that it will be cost effective and I'd look to induction. I like gas and had reasons for sticking with it, but my kids are grown now. With little ones, induction might have some safety advantages....See MoreUser
8 years agoJordan
8 years agoUser
8 years agoBuehl
8 years agoBuehl
8 years agolast modified: 8 years agoBuehl
8 years agoJordan
8 years agolast modified: 8 years agoBuehl
8 years agolast modified: 8 years agoBuehl
8 years agoBuehl
8 years agoJordan
8 years agomama goose_gw zn6OH
8 years agolast modified: 8 years agoJordan
8 years agomama goose_gw zn6OH
8 years agolast modified: 8 years agoBuehl
8 years agoBuehl
8 years agolast modified: 8 years agoJordan
8 years agoBuehl
8 years agoJordan
8 years agoJordan
8 years agolast modified: 8 years agoBuehl
8 years agoJordan
8 years agojust_janni
8 years agoJordan
8 years agoJordan
8 years agomama goose_gw zn6OH
8 years agocpartist
8 years agoJordan
7 years agomama goose_gw zn6OH
7 years agoJordan
7 years ago
Related Stories

KITCHEN DESIGNHere's Help for Your Next Appliance Shopping Trip
It may be time to think about your appliances in a new way. These guides can help you set up your kitchen for how you like to cook
Full Story
HOMES AROUND THE WORLDThe Kitchen of Tomorrow Is Already Here
A new Houzz survey reveals global kitchen trends with staying power
Full Story
MOST POPULAR7 Ways to Design Your Kitchen to Help You Lose Weight
In his new book, Slim by Design, eating-behavior expert Brian Wansink shows us how to get our kitchens working better
Full Story
KITCHEN CABINETSChoosing New Cabinets? Here’s What to Know Before You Shop
Get the scoop on kitchen and bathroom cabinet materials and construction methods to understand your options
Full Story
HOUZZ TOURSMy Houzz: Online Finds Help Outfit This Couple’s First Home
East Vancouver homeowners turn to Craigslist to update their 1960s bungalow
Full Story
LIFERelocating? Here’s How to Make Moving In a Breeze
Moving guide, Part 2: Helpful tips for unpacking, organizing and setting up your new home
Full Story
STUDIOS AND WORKSHOPSYour Space Can Help You Get Down to Work. Here's How
Feed your creativity and reduce distractions with the right work surfaces, the right chair, and a good balance of sights and sounds
Full Story
KITCHEN DESIGNKey Measurements to Help You Design Your Kitchen
Get the ideal kitchen setup by understanding spatial relationships, building dimensions and work zones
Full Story
ARCHITECTUREHouse-Hunting Help: If You Could Pick Your Home Style ...
Love an open layout? Steer clear of Victorians. Hate stairs? Sidle up to a ranch. Whatever home you're looking for, this guide can help
Full Story
BATHROOM WORKBOOKStandard Fixture Dimensions and Measurements for a Primary Bath
Create a luxe bathroom that functions well with these key measurements and layout tips
Full Story


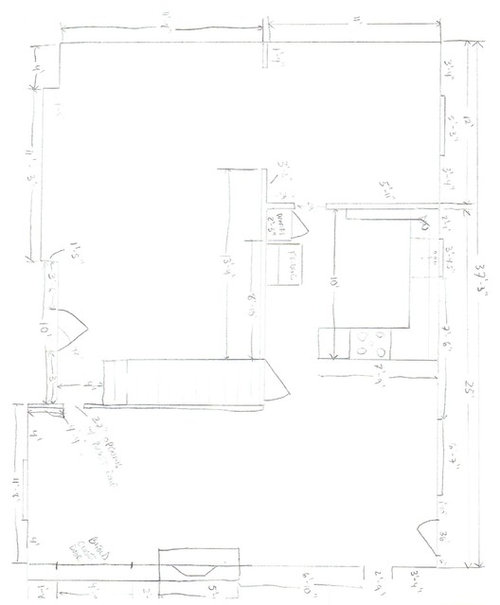



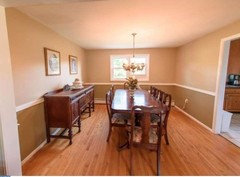




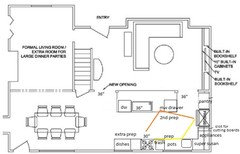


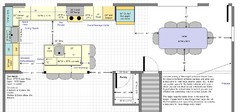






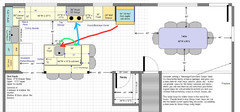


JordanOriginal Author