Attic conversion question
bry911
8 years ago
Featured Answer
Sort by:Oldest
Comments (24)
scone911
8 years agobry911
8 years agolast modified: 8 years agoRelated Discussions
OT, attic insulation question
Comments (3)I blew my own insulation in with the help of my wife. I had 4-5 inches of insulation when I started. After blowing 40 bundles in I had about 30 inches of insulation. I used cellulose. Total cost was $200 because I had coupons. Without coupons it would be $300. My house is 1500 square feet for reference. It only took me 1 hour of time. Questions I would ask for those giving you bids: Approximately how many hours are you planning? How many employees would be working during this time? How many inches of insulation will be there when complete? If you have 1500 square feet and they are adding 24 inches it would be $300 for the materials. Add about $25/hour for each employee they state. For 2 employees taking 2 hours and approximately $300 in materials Anywhere near $500 would be a reasonable quote to me....See MoreTruss attic conversion
Comments (2)Apparently the source image I found stating Queen's post was incorrect then. The trusses have webs in them, so they are definitely not conducive to living space. The joists are certainly going to need to be reinforced, and a hip wall built with likely steel I-beam support to the load bearing walls. I understand that, and was just hoping someone had examples. Thank you!...See MoreAttic conversion insulation questions
Comments (11)http://www.southface.org/wp-content/uploads/2018/01/Georgia-energy-code-appendix-RA-AirsealingInsulation-keypoints.pdf page six foam sheathing to attic side of kneewalls (walls of living space shared with attic). don't skip detail #17 1. Question - the floor behind the kneewall is insulated with a loose insulation - does the ceiling need insulation behind the knee wall? no, your radiant barrier roof decking can not have materials installed against it as it will eliminate the radiant barrier. If so, I would run my vent all the way to the outside venting. If not, can I just run my air flow vent to the space behind the knee wall? vent (for bath fan? ) to exterior of house. never vent into attic. 2. Question 2 - I've seen both suggestions, do interior attic walls need insulated? the walls shared with living space and attic space should be insulated and air sealed with foam sheathing as detailed in linked doc 3. Question 3 - Several areas of large HVAC ducts - there is no room to insulate the areas, what needs to be done or can the be drywalled over, as the ducts themselves are insulated? where are these ducts located? I can't tell from pics. I see nice straight well strapped ducts in a joist bay. flex will either be R-6 or R-8, the latter preferred. not sure what code dictates for your location. best of luck...See MorePartial Attic Conversion
Comments (2)Just chiming in bc we bought this house with attic space that had already been converted into somewhat living space, not done very well but is livable although the staircase comes up into the dormer which is is quite a gymnastic feat and we are going to switch it around. Two teenage lads had their bedrooms up here so they did fine and there is a full bathroom and walk in also which we did recently disconnect all water and gas from just because we didn’t want that worry in the attic but there are cubby doors behind these walls to still get access to the hvac lines and such that run up through the attic, sorry long winded but maybe this could help....See Morejust_janni
8 years agoscone911
8 years agolast modified: 8 years agobry911
8 years agolast modified: 8 years agoscone911
8 years agojust_janni
8 years agoworthy
8 years agolast modified: 8 years agobry911
8 years agolast modified: 8 years agoUser
8 years agokitasei
8 years agobry911
8 years agolast modified: 8 years agokitasei
8 years agobry911
8 years agolast modified: 8 years agokitasei
8 years agoVith
8 years agolast modified: 8 years agobry911
8 years agoVith
8 years agolast modified: 8 years agokitasei
8 years agobry911
8 years agoscone911
8 years agoVith
8 years agoscone911
8 years agolast modified: 8 years ago
Related Stories
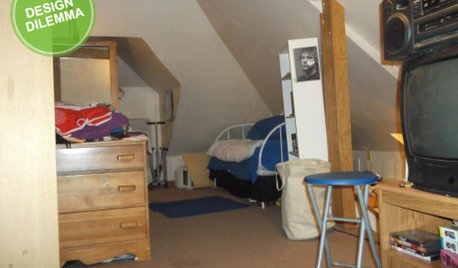
ATTICSDesign Dilemma: Tricky Attic Conversion
Help a Fellow Houzz Reader Work With These Angled Walls
Full Story
REMODELING GUIDESConsidering a Fixer-Upper? 15 Questions to Ask First
Learn about the hidden costs and treasures of older homes to avoid budget surprises and accidentally tossing valuable features
Full Story
DOORS5 Questions to Ask Before Installing a Barn Door
Find out whether that barn door you love is the right solution for your space
Full Story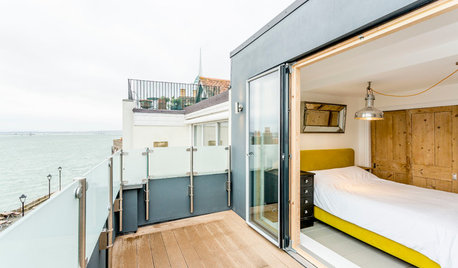
ATTICSRoom of the Day: A Bright Attic Conversion
Transforming the attic in this 17th-century house gained its owners a whole new outlook and the chance to switch decor styles
Full Story
ORGANIZINGPre-Storage Checklist: 10 Questions to Ask Yourself Before You Store
Wait, stop. Do you really need to keep that item you’re about to put into storage?
Full Story
Design Dilemmas: 5 Questions for Houzzers!
Post Ideas for Landscaping for a Modern Home, Updating a Rental and More
Full Story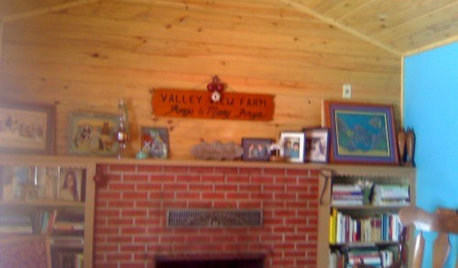
Design Dilemmas: 4 Questions for Houzzers
Brick Fireplaces, Historic Homes, and Tropical Living Room Decor, Oh My!
Full Story
GARAGES6 Great Garage Conversions Dreamed Up by Houzzers
Pull inspiration from these creative garage makeovers, whether you've got work or happy hour in mind
Full Story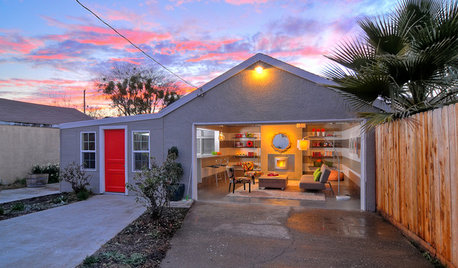
GARAGESHouzz Call: Show Us Your Garage Conversion
Have you switched from auto mode into workshop, office, gym or studio mode? We'd love to see the result
Full Story
KITCHEN DESIGN9 Questions to Ask When Planning a Kitchen Pantry
Avoid blunders and get the storage space and layout you need by asking these questions before you begin
Full Story




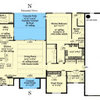
User