Anyone have their sink & DW on perpendicular counter runs?
llucy
8 years ago
Featured Answer
Sort by:Oldest
Comments (46)
Related Discussions
Installing pedestal sink basin on vanity counter top question
Comments (12)Thanks. I don't comment on fixtures often, but I do have to say I think the Memoirs is a lovely sink. The sink itself is large, the wide rim I absolutely love, and it has a good-sized bowl. It is indeed a nice sink. We had the same feelings over the backsplash. We went back and forth between painted wood or teak. I thought the teak backsplash would make the Memoirs pop more due to contrast, but my wife didn't want too much wood grain in the room. So we did painted wood which I topped with a teak cap. If my wife ever did want teak, I told her I'd simply glue a teak veneer over the painted wood. It's still painted. That run of cabinetry changed a couple of times during the design process. It was originally going to be a spacious 2-sink vanity. My wife really insisted on one sink! So that freed up space for the floor-to-ceiling storage closet on the left and what we call the "toilet pantry" on the right. The design has worked quite well for us over the years, I built it around 15 years ago. My daughter, who was 7 or 8 years old at the time, designed the profile for the toe kick cutouts. That was quite a bit of fun "working" with her. If you go in another direction, no worries. Choose what works best for you....See Moresink and cooktop on same counter run?
Comments (12)I also have my prep sink and range on the same run, but another sink (and the dw) across the kitchen. My kitchen isn't so big, so I had to give up some counter space to do it this way, but it was really worth it. My fridge is next to the prep sink, too, so no lettuce dripping on the floor as I carry it across the kitchen! Others suggested that you maximize the space between stove and sink, but I do suggest you leave at least a foot on the other side of the range (and ideally the sink too, if you can), especially if there is a wall or door there, so you're not scrunched in the corner (or blocking the doorway) while you work. It's also nice to have a place to set things down....See MorePlease HELP. Does marble have to run same way on L-shape counter
Comments (12)I made it down to look @ slabs twice since I last wrote. I'm still undecided about a slab, but 2 are being held. I decided I don't care for the "gold" in Eureka & Imperial, @ least in the ones I viewed. I found a slab of Olympian (Madeline616~sought it out after I saw yours) & it was all gray & soft, which I loved. Then realized it was the back of the slab & front side is pretty "dotted". My REAL question at this point is about the horizontal wavy lines, which I'd call fissures, but I don't know that is what they are for sure. They are very white, crystally. Are they an imperfection? I know they are just part of these selection of slabs, but I don't know if they will bother me or if everyone will think I got a BAD SLAB of stone. Does anyone have these? I assume fabricator will tell me if they are unacceptable, but will they LOOK unacceptable. I kept running my hand over them & wonder if I will always seem them that way. Also, wondered if the unfinished side can be honed by fabricator, but salesman thinks there are only a handful of fabricators that can hone a ROUGH piece. Honing a polished piece is simple as roughing it up, however, saw marks may be too much by hand. We were scurrying so I didn't take ANY pics. What was I thinking? Just curious, how long did it take you to find the right slab? I'm getting DOWN about it. I am NOT under time constraints, but I just WANT it done. DH is getting a bit weary, so I am just trying to play down the search. Thanks for any help on the "fissure" issue. I am not sure I appreciate them. Have not seen them in any other type of Danby, just the Olympian....See MoreThoughts on a cabinet resting on the counter on a sink run
Comments (10)So grade your countertop so water moves towards the sink. When I had my MBR Marble finally fabricated, I wanted a routed edge around the sink. I wanted my faucets to sit in the route. My faucets are Kohler 'Alterna' (discontinued) that are a "waterfall" type. Unfortunately, when on to a tiny drip, surface tension takes the water back under the faucet, only to run all over the counters, which are level. Putting in that route keeps that water heading into the sink. My fabricator's first suggestion that when polished, it could be miniscule-y graded towards the sink. They didn't have the router. Evidently what I wanted is extremely custom. But, I didn't want the grade, I wanted my route. So? They figured it out somehow. Enough about me. I like the look of cabinets on the counter, too. I'd also caulk around the base of the cabinet so water couldn't get underneath and mold and rot, etc....See Morellucy
8 years agolast modified: 8 years agollucy
8 years agollucy
8 years agowritersblock (9b/10a)
8 years agoscone911
8 years agoDebbie B.
8 years agoscone911
8 years agollucy
8 years agowritersblock (9b/10a)
8 years agolast modified: 8 years agoscone911
8 years agodesertsteph
8 years agoWendy
8 years agoscone911
8 years agodesertsteph
8 years agoscone911
8 years agoWendy
8 years agolast modified: 8 years agollucy
8 years agowritersblock (9b/10a)
8 years agolast modified: 8 years agoscone911
8 years agolast modified: 8 years agowritersblock (9b/10a)
8 years agolast modified: 8 years agodesertsteph
8 years agolast modified: 8 years agowritersblock (9b/10a)
8 years agoscone911
8 years agoDebbie B.
8 years agolast modified: 8 years agoWendy
8 years agodesertsteph
8 years agoDebbie B.
8 years agoDebbie B.
8 years agoDebbie B.
8 years agollucy
8 years agoscone911
8 years agolast modified: 8 years agoWendy
8 years agowritersblock (9b/10a)
8 years agolast modified: 8 years ago
Related Stories

KITCHEN DESIGNThe Cure for Houzz Envy: Kitchen Touches Anyone Can Do
Take your kitchen up a notch even if it will never reach top-of-the-line, with these cheap and easy decorating ideas
Full Story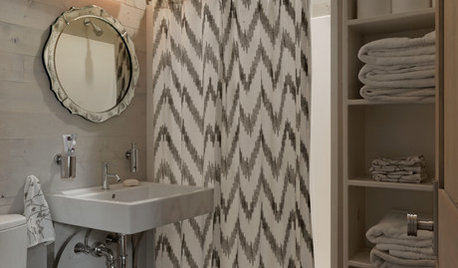
BATHROOM DESIGNThe Cure for Houzz Envy: Bathroom Touches Anyone Can Do
Take your bath from blah to ‘ahhhh’ with just a few easy and inexpensive moves
Full Story
MUDROOMSThe Cure for Houzz Envy: Mudroom Touches Anyone Can Do
Make a utilitarian mudroom snazzier and better organized with these cheap and easy ideas
Full Story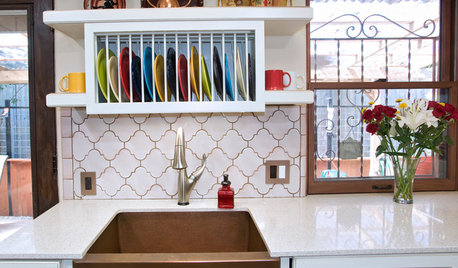
KITCHEN DESIGNDish-Drying Racks That Don’t Hog Counter Space
Cleverly concealed in cabinets or mounted in or above the sink, these racks cut kitchen cleanup time without creating clutter
Full Story
ORGANIZINGDo It for the Kids! A Few Routines Help a Home Run More Smoothly
Not a Naturally Organized person? These tips can help you tackle the onslaught of papers, meals, laundry — and even help you find your keys
Full Story
HOUSEKEEPINGMarch Checklist for a Smooth-Running Home
Get a jump on spring by spiffing up surfaces, clearing clutter and getting your warm-weather clothes in shape
Full Story
WORKING WITH PROSYour Guide to a Smooth-Running Construction Project
Find out how to save time, money and your sanity when building new or remodeling
Full Story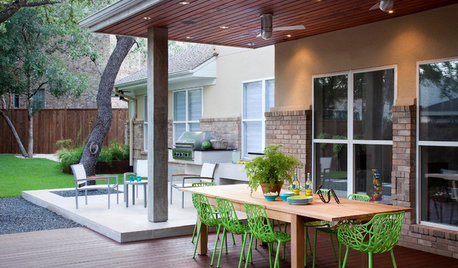
MONTHLY HOME CHECKLISTSYour April Checklist for a Smooth-Running Home
Shake off the winter blues and spring into action to get your home in the spirit of the new season
Full Story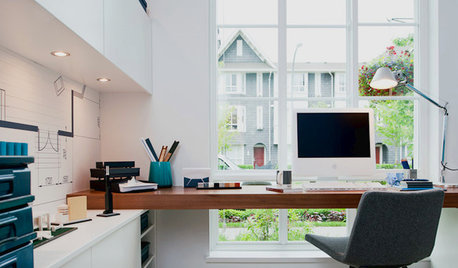
MONTHLY HOME CHECKLISTSJanuary Checklist for a Smooth-Running Home
Need help beating the postholiday blues? Launch the new year with some tidying, safety steps and maybe birdseed, too
Full Story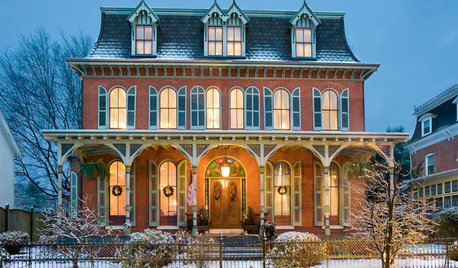
MONTHLY HOME CHECKLISTSDecember Checklist for a Smooth-Running Home
It's time to add weather stripping, plan for holiday home safety, consider backup heating, check your emergency kits and more
Full StorySponsored
Columbus Area's Luxury Design Build Firm | 17x Best of Houzz Winner!
More Discussions





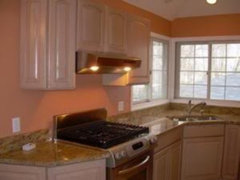



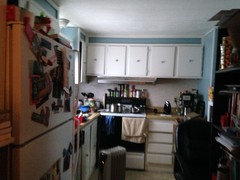
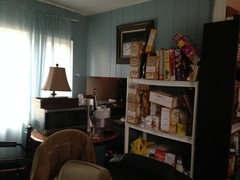
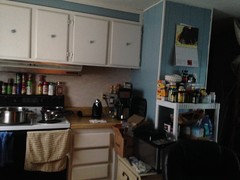
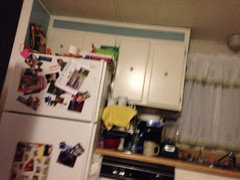
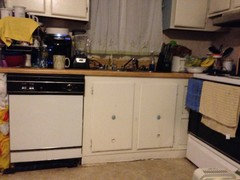
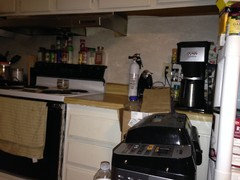


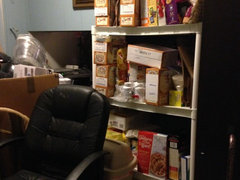
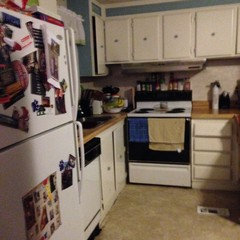

scone911