Coastal cottage cabinets
Halfway There
8 years ago
Featured Answer
Sort by:Oldest
Comments (63)
Halfway There
8 years agoHalfway There
8 years agoRelated Discussions
Southern Coastal Maine Summer Cottage Paint Colors // Opinions
Comments (9)I don't know who made the cabinets - previous owners had them installed. They were about ten years old when we moved in and we started having problems immediately - top hinges coming loose and the door pivoting on the bottom hinge and breaking that. And the hinges are Blum which is a reputable brand. 15 years past that now and haven't been able to replace them - four children to launch into the world. Meanwhile, the chipping and heat-related delamination are accelerating. The townhouse we lived in before that had woodgrain thermofoil cabinets - they were only five years old and they were even worse because the particle board core would actually crumble at hinges and joints. Particle board is weak, weak stuff. And heavy. The other thing about plastic which is what Thermofoil is, is that grease really clings to it. It smudges from your hands and the cooking vapors grease it up. My mother's sixty year old varnished wood cabinets are far easier to keep clean, and the hinges and joints have never failed. Honestly, you're better off with wood cabinets and a laminate counter, than laminate cabinets and granite counter. The granite counter will just make the cabinets look cheap. If budget is an issue now, much easier to upgrade counter later, than cabinets....See MoreInspiration for me: coastal or lakefront cottage pics
Comments (44)Well this is just going to torture me. There is a New England cottage featured in Country Living a few yrs ago that is the perfect combination of color and serenity and for the life of me I can't find it! My family may not eat tonight because I will still be searching for this house....See MoreSL Coastal Cottage Master Bath
Comments (23)Wow! I thought you were posting a picture of a magazine bath. It looks like a home from the early 1900's. I love the high ceilings and the window! The lighting is amazing. PLEASE keep sharing photos!...See MoreCoastal Cottage Porch addition
Comments (7)Another vote to consult with an architect. Once you mention changing the roof, you need to bring one in. Also, since it would be a two-story addition, there are enough structural issues that you’d want to get their input. (Could be $$$). Sound like other people have done what you want to do. Can you post some examples so we can see? (and maybe you could talk to them about any logistical issues or costs. My experience is that people love to talk about their remodeling projects...almost endlessly ... ;)...See MoreHalfway There
8 years agoHalfway There
8 years agoHalfway There
8 years agowritersblock (9b/10a)
8 years agoHalfway There
8 years agoHalfway There
8 years agowritersblock (9b/10a)
8 years agowritersblock (9b/10a)
8 years agolast modified: 8 years agoHalfway There
8 years agoHalfway There
8 years agoHalfway There
8 years agowritersblock (9b/10a)
8 years agolast modified: 8 years agoHalfway There
8 years agoHalfway There
8 years agoHalfway There
8 years agoHalfway There
8 years agoHalfway There
8 years agoHalfway There
8 years agowritersblock (9b/10a)
8 years agowritersblock (9b/10a)
8 years agoHalfway There
7 years agoHalfway There
7 years agoHalfway There
7 years agoHalfway There
7 years agoHalfway There
7 years agoHalfway There
7 years agoHalfway There
7 years agoHalfway There
7 years agoHalfway There
7 years agowritersblock (9b/10a)
7 years agoHalfway There
7 years agowritersblock (9b/10a)
7 years agoHalfway There
7 years agoHalfway There
7 years agoHalfway There
7 years agokimihh
7 years agoSpringroz
7 years agocpartist
7 years agoHalfway There
7 years ago
Related Stories
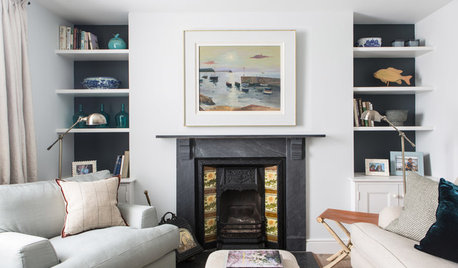
COASTAL STYLEHouzz Tour: A Cornish Coastal Cottage for 3 Generations
This century-old English seaside home gets an update for modern living yet retains its old charm
Full Story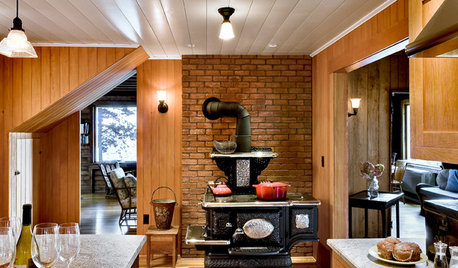
KITCHEN DESIGNKitchen of the Week: Rustic Cottage in Coastal Maine
An architectural firm restores a 1915 kitchen on the Maine coast, complete with a functional antique stovetop and of-the-moment style
Full Story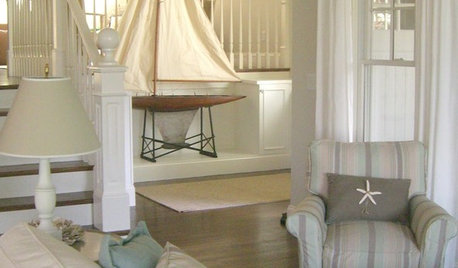
HOUZZ TOURSHouzz Tour: A Coastal Cottage Delights in a Wealth of White
Crisp but relaxed, the sophisticated style of this summer home has created an inviting getaway for relaxing and entertaining
Full Story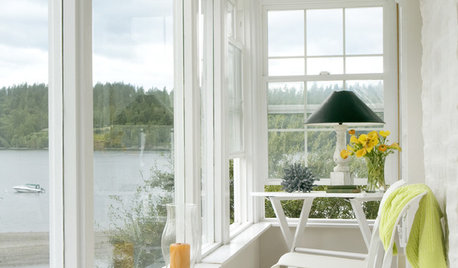
DECORATING GUIDESSo Your Style Is: Coastal
Bright and breezy, coastal style transports you straight to the beach no matter where you call home
Full Story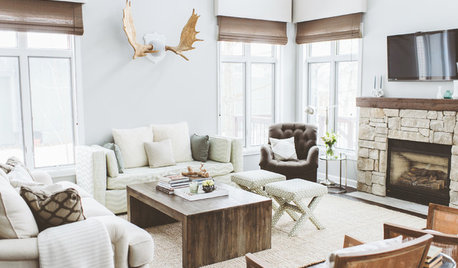
COASTAL STYLEHouzz Tour: Cottage Style Goes Modern Rustic on Lake Wisconsin
Reclaimed wood contrasts bright white finishes for a fresh take on rustic in an inviting summer home
Full Story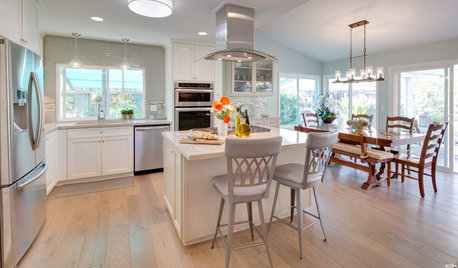
KITCHEN OF THE WEEKKitchen of the Week: Coastal Kitchen Honors a Beloved Husband
This Southern California kitchen makeover includes a touching story of a couple who faced a much bigger challenge during their remodel
Full Story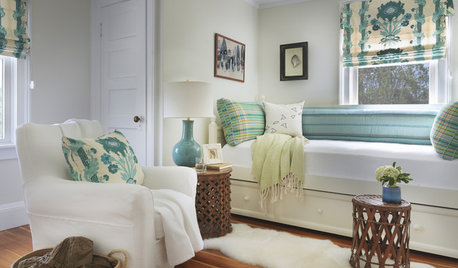
HOUZZ TOURSHouzz Tour: Beach Cottage Chic in Rhode Island
A traditional coastal cottage gets a makeover with bold color punches and splashy surprise additions
Full Story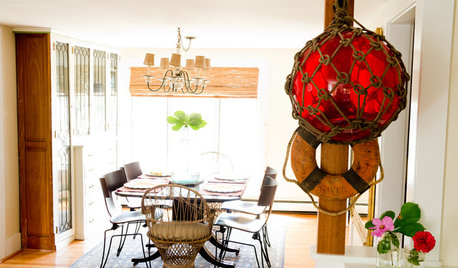
HOUZZ TOURSHouzz Tour: A Maine Beach Cottage Evokes the Sea
Salvaged dock finds, nautical motifs and family heirlooms keep coastal charm flowing all around a Scarborough home
Full Story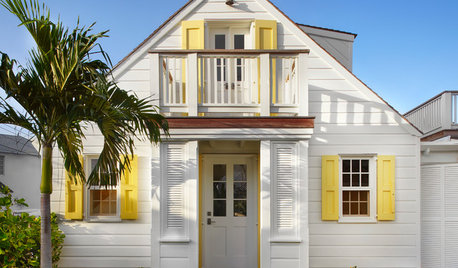
DECORATING GUIDES10 Small-Space Tips From Beach Cottages
Cozy doesn't have to feel cramped when you can trick the eye with color, height and scale
Full StorySponsored
Columbus Area's Luxury Design Build Firm | 17x Best of Houzz Winner!



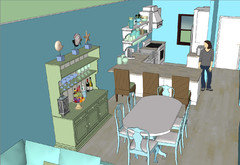




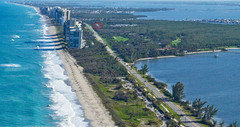
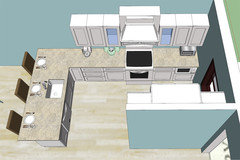


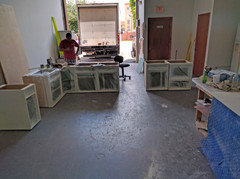
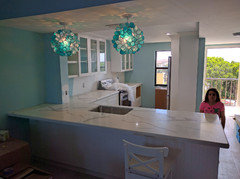


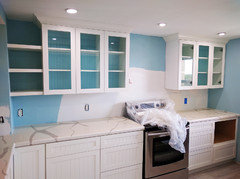

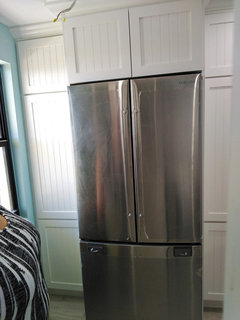

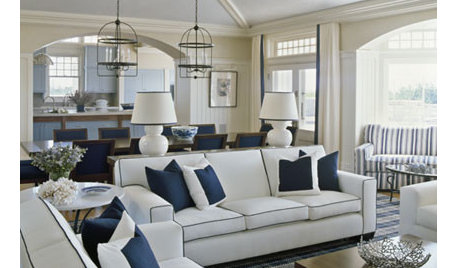




mama goose_gw zn6OH