I've looked at this for so long, I need new eyes (yours!)
murchkid
8 years ago
Featured Answer
Sort by:Oldest
Comments (8)
murchkid
8 years agolast modified: 8 years agoRelated Discussions
so long since I've checked in...
Comments (6)I like your kitchen area only I use all my old stuff like that! Looks like that might have been a metal recipe holder that is holding plants now. Large scoop with plants, love the baking powder can & the black or brown bottle. The turquoise handles are scarce here! I think in new stuff it is getting very popular, I even saw a Kitchen Aid mixer in it on TV few days ago.Is the blue mottled pan a birdbath? Think it will be a fun path to explore your treasures! Jan...See MoreI've got some eye candy for you!
Comments (74)I'm doing good for an 80 year old. Do not spend much time on garden web since the changes. I'm into African Violets now. I have two shelf units-5 shelves each. I do the RRs for leaves and have about 50 now. My hoya are outside on the patio under the roof. Get some rain when the wind blows. I've sore of neglected them. I love when they bloom though. We sit outside in the evening and the fragrance is beautiful. I wished they bloomed more often than once a year. I may bring some inside and put some of the smaller leaved ones on a shelf instead of the violets. I am on Facebook more than here on Gardenweb. I can't get used to all the changes. It was easier before because i had tabs for the hoya forum, african violet forum, and the cactus forum. Now I just go to African violets and only when we are active in a RR, which is now. Most of the violet people went to facebook. Such is the times, changing, changing. Good to see you are still with the hoya. Keep up the great work....See MoreNew here and look what I've learned!!!
Comments (15)I don't know how to get email updates when people post, I check the box and nothing ever happens!!! I don't have any texture on the walls-I found the sanding easy and learned that I needed to use an oil primer on the spots first. Then use joint compound and sand, sand sand!! Then, when I was happy with the patching, I used the oil primer again. It is smooth and wonderful. I learned alot on the Home Remodeling forum! I will tell you, the Benjamim Moore paint is worth the extra money. In my opinion! Hubs thinks it's awesome. It reminds us both of happy days in the Sunny South, in our big home with a pool and kids running around. Our entire house was painted in this color. Slowly, I have worked my way out of the bathroom and will keep painting till it's all this color!!...See MoreStools I've been eyeing are on sale. Do they work?
Comments (63)Francoise, Bee, Remodelfla, Library_girl, Prickly, Amy, Ladoladi, and Hlove--Your kind words touch me. I've read them over and over just so I could smile tonight. :-) CP--No worries! I think these are the types of questions more of us should be asking. Athensmom--The stools came with little protectors already on them. Mine are now covered in cat hair, despite my frequent sweepings, so I must reach down to clean them off. (grrr) I found some little disc protectors called Magic Sliders that I'll probably sub instead at some point. Doesn't look like the kitty hair will stick to them. Wolfgang--Great suggestion! It might keep my 2 y.o. from wanting to stand on them if she could get boosted up a bit higher while seated. Thanks for the idea! I just wanted to reiterate how much I like these stools. Every morning when I walk in the room, I notice how perfectly straight, proper, and at home they look. All my guests have loved them also. Good thing because I probably sit in them much less than anyone else. Here is a link that might be useful: Magic Sliders...See Moresheloveslayouts
8 years agomurchkid
8 years agolast modified: 8 years agomurchkid
8 years ago
Related Stories
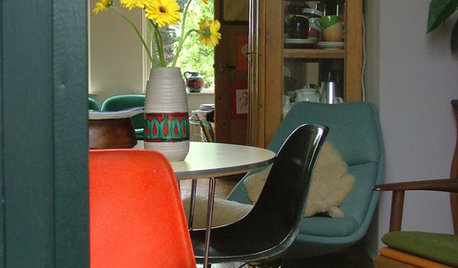
LIFESo You've Moved In Together — How to Merge Your Stuff
Learn the art of sharing a home, including paring down, trading up and talking things out
Full Story
FEEL-GOOD HOME12 Very Useful Things I've Learned From Designers
These simple ideas can make life at home more efficient and enjoyable
Full Story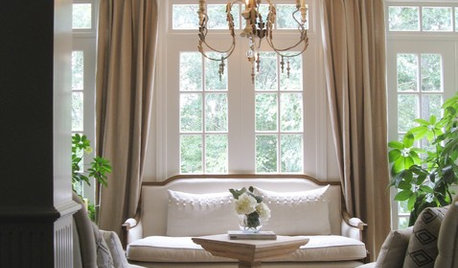
DECORATING GUIDESSo Your Style Is: Traditional
Smitten with classic home design? Use this primer to bring the best of the traditional look to your house
Full Story
DECORATING GUIDESThe Dumbest Decorating Decisions I’ve Ever Made
Caution: Do not try these at home
Full Story
PRODUCT PICKSGuest Picks: Decor to Make Your Eyes Bug Out
Insects are marching to a different tune these days, showing up on knobs, teapots and even tablecloths
Full Story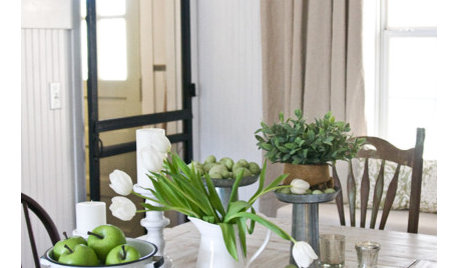
DECORATING GUIDESSo Your Style Is: Cottage
Cheerful, laid back and welcoming, cottage style feels like a giant hug. Find out how to make this appealing look work its magic
Full Story
DECORATING GUIDESSo Your Style Is: Eclectic
This playful, personal home design style shakes up conventions and bridges the gap between other looks. Here's how to master the mix
Full Story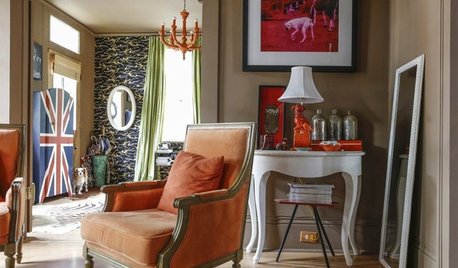
PRODUCT PICKSGuest Picks: Keep Your Eyes Peeled for Orange
Give your rooms an energy shot with vibrant orange curtains, chairs, accessories and more
Full Story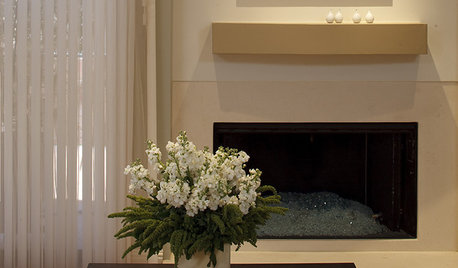
MODERN STYLESo Your Style Is: Minimalist
Leaving chaos and clutter to the world outside, minimalist interiors convey absolute calm. Find out if the look of less is right for you
Full Story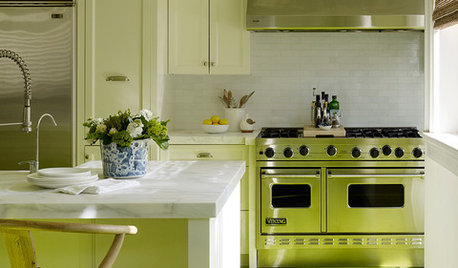
KITCHEN DESIGNEye-Catching Colors for Your Kitchen Floor
Revitalize a tired wooden floor with a paint or stain in an unexpected color
Full Story


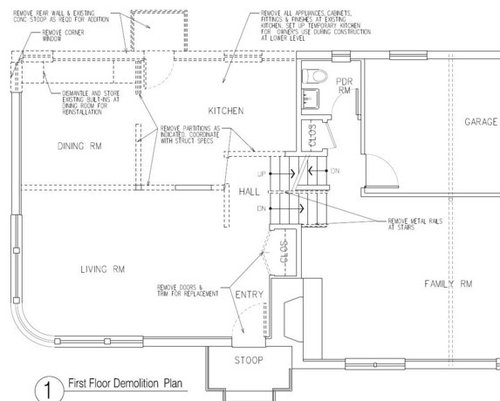

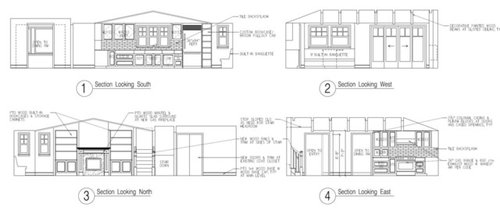
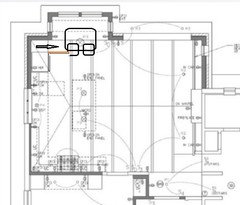





mama goose_gw zn6OH