peninsula with seating - raised or not?
numbersjunkie
8 years ago
Related Stories

KITCHEN DESIGNKitchen Layouts: Island or a Peninsula?
Attached to one wall, a peninsula is a great option for smaller kitchens
Full Story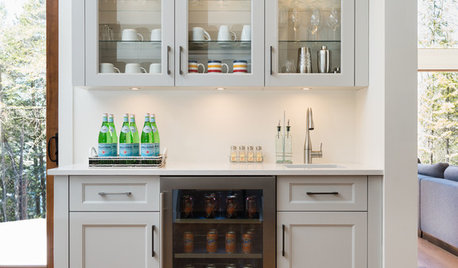
ENTERTAININGTrending Now: Houzzers Raise a Glass to 15 New Home Bars
Most popular new home bar photos on Houzz offer plenty of ideas for a dream entertaining space. So what’ll it be?
Full Story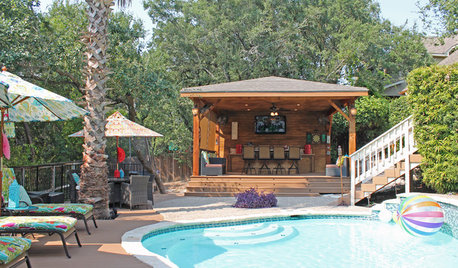
PATIOSRoom of the Day: Raising the Outdoor Bar in Texas
A covered patio with bar seating gives a family a new party space while offering protection from insects and the sun
Full Story
KITCHEN DESIGNNew This Week: 2 Ways to Rethink Kitchen Seating
Tables on wheels and compact built-ins could be just the solutions for you
Full Story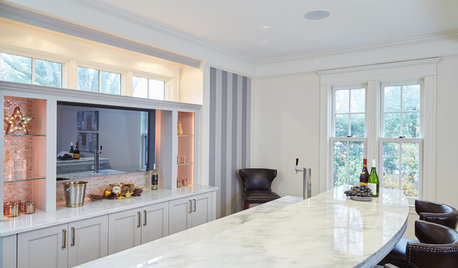
ENTERTAININGRoom of the Day: Raising a Bar Makes a Family Room Party Central
This versatile setup is just right for family nights, game days, Sunday dinners and dance parties
Full Story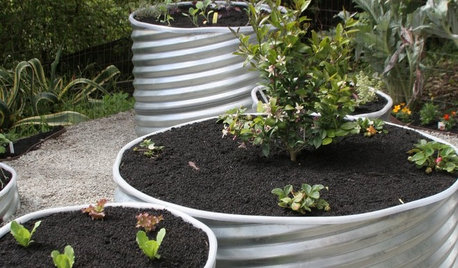
GARDENING GUIDES8 Materials for Raised Garden Beds
Get the dirt on classic and new options for raised vegetable and plant beds, to get the most from your year-round garden
Full Story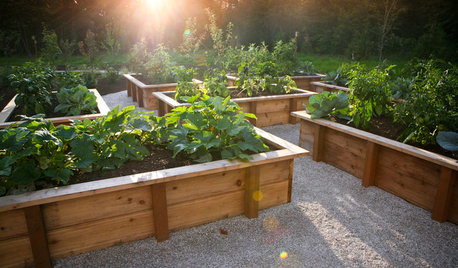
GARDENING AND LANDSCAPINGRaised Beds Lift Any Garden
From good old-fashioned wood garden boxes to modern metal troughs, raised beds can make any landscape space look great
Full Story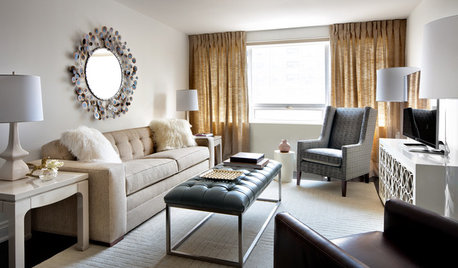
FURNITURE9 Ways a Bench Can Raise Your Decorating Game
Use this versatile piece anywhere in your home for instant decorating gratification
Full Story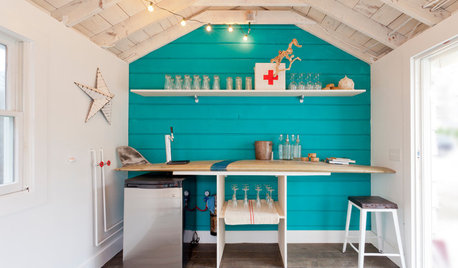
ENTERTAININGRaise Your Glass to Home Bars in All Shapes and Sizes
When you have a personalized home bar, the party will always follow you. Which of these styles could you toast to?
Full Story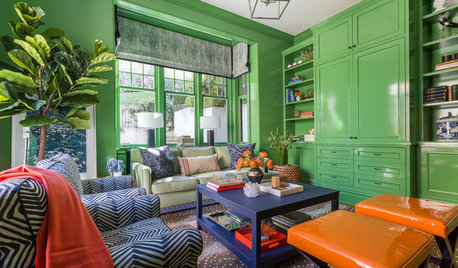
LIVING ROOMSRoom of the Day: Green Walls Raise the Energy in This Living Room
A vibrant paint color takes a pale yellow space to an upbeat place
Full Story


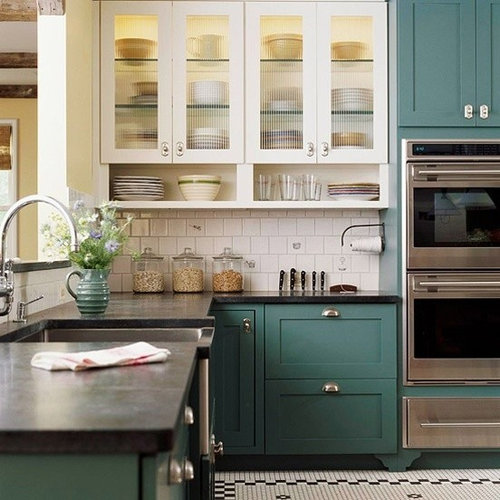

User
User
Related Discussions
Is a 10' overhang for seating on a peninsula enough?
Q
Quartz raised bar peninsula
Q
Peninsula layout with cooktop and seating
Q
Would you choose an island with no seating or eat-at peninsula?
Q