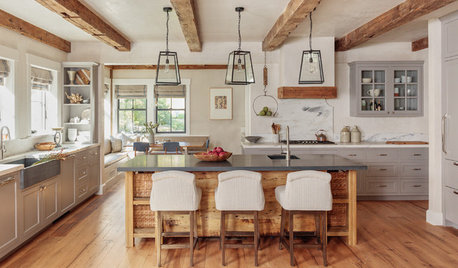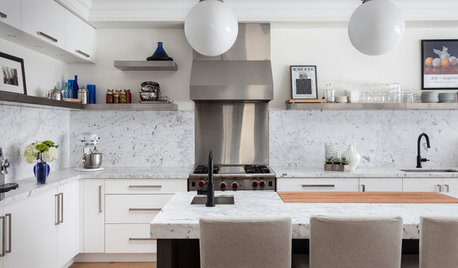Adding island plumbing with post-tension slab
Stan B
8 years ago
Featured Answer
Sort by:Oldest
Comments (6)
Related Discussions
Live Wire Oak - Island sink & post tension slab
Comments (2)You need the involvement of a structural engineer as well as a contractor who has experience with post-tensioned slabs. Your municipality will want to see stamped plans showing where the cables are in order to issue a permit. Yes, X-raying is typical to locate the cables. You are not talking a cheap or easy remodel if you are talking about cutting into a post tensioned slab. I would strongly urge you to reconsider your plans. Galley kitchens are among the most efficient layouts there are because of the lack of corners. Creating corners in your space can create more problems than it solves. You should post your layout in a separate post for feedback. Potentially, adding an addition would actually be cheaper than attempting to modify a post tensioned slab. You are confusing the drain with the vent here. The size of the drain has a bearing on whether or not you can add another fixture to it. Larger drains are rated to carry more water and can have more fixtures draining to them. If the right sized drain pipe isn't already located pretty close in your slab, what you are proposing will not be possible. If the right sized drain is there, then the venting for your sink will not be a problem. If you do not have the plumber's original plan, the plumber will insert a small camera down the drain and roughly chart the immediate drain system from there. It's difficult to do this with 100% accuracy, but the X-rays should help. It would be worth the money right now to have a plumber come out and do this with the drain that you propose to move. That will tell you right there if your plans are even possible to do before you start spending any more money on anything else. Romex (trademarked name like Kleenex is for tissue) is 3 wires in a single casing and is what is commonly used in most locations behind walls to create your home's wiring. It cannot be run through conduit to the island. Your licensed electrician should be well familiar with installing the 3 individual wires on the separate 20 amp circuit through conduit. And the code inspector who inspects this will also be familiar with what is needed here....See MorePlumbing into an existing slab for kitchen remodel
Comments (10)If you want to see my slab mess you can look at my demolition diary (scroll down from there). I'm in SoCal, with slab, but I have to admit I don't even know what "post-tension" is. There's some fill in the front of the house, but I don't think this was a concern in the kitchen. Regarding the floor after the trenching, there's goop my artisan tile setter used, called anti-fracture membrane. It takes a couple of days to put down, but not a month of curing. It's supposed to keep the tile from breaking if the new concrete expands and shifts at a different rate than the old. When you're considering the sink relocation, remember the plumbing vent and fall of the drain line, as well as running the water. It's important to be able to drain into your existing line (since you don't want to dig up the whole house), and vent somewhere feasible. For mine, before we even started demolition, the master plumber traced where the vents were, and sent the camera robot into the drains to see where they were, at what depth, and at what rate of fall. I was very lucky that they could tie into what was there without much trouble. It's much better to do it this way than just start digging and take your chances. The dust CAN be controlled. Just act a little hysterical around the GC. :-) Mine brought in the thin plastic sheeting from Home Depot, and put it over everything. Well, his helper did. :) It also drapes the open wall between the dining room and living room, and covers the kitchen door. There isn't an outside lock, so one of the guys comes in, opens the kitchen slider, comes back and tapes the kitchen door, then goes around. Too much dust escaped when they removed the dining room door, however, even though there were drapes between DR and LR. A solid barrier is...solid, and it took them awhile to get the shrouding just right. If you have an open plan, several separate layers become crucial. But it can be done. Although dust is inevitable, I've had remarkably little to deal with, and since I have respiratory issues I was expecting the worst....See MoreAdding island plumbing in a post-tension slab
Comments (2)Thank you for the explanation. You are right I don't like the column or the sump pump. Outside the house is a concrete patio adjacent to the foundation so that would have to come up in order to tunnel under from the exterior. Sounds like we may need to stick with the current U shape (with an island in the middle). My last hope is that when the house was built in 1996 the builder put in a pre-plumb for an island sink option that is hidden under the current island. I've been in a few of my neighbors houses and they don't have a sink in their island but I suppose there's a slim chance its there and most buyers didn't want to pay the tract builder extra money to put in the sink. It was common in the area at the time to pre-plumb for the sink and then charge $1K to finish it. I'll see if anyone on the HOA board knows before tearing things up to check myself....See MoreSlabs Chosen, Plum Island is A Go!
Comments (194)No, tan with a bit of gray in it. The decorative strip is actually called crystal white but it looks grey green in person. The pictures are muted. The fabricator did not enhance it. I thought I might want to but felt it was dark enough. Another poster on here has the same granite and enhanced it and it is beautiful. Looks black like soapstone. Mine is a charcoal color....See MoreStan B
8 years agoStacy Lawrence
5 years agoAglitter
5 years ago
Related Stories

KITCHEN ISLANDSThe Pros and Cons of Kitchen Islands
Two designers make the case for when adding a kitchen island is a good idea — and when it’s not
Full Story
HOUZZ TOURSMy Houzz: Salvage Finds and DIY Love in Rhode Island
A Providence couple layers on meaningful mementos and hands-on style for a personalized interior palette
Full Story
KITCHEN ISLANDSNew This Week: 8 Cool Kitchen Island Ideas
Consider a shelf for laptops, an industrial steel dolly, a wood table on casters and other fun kitchen island designs
Full Story
TRADITIONAL HOMESHouzz Tour: Pride Restored to a Historic Rhode Island Home
Designers spruce up Narragansett’s first summer cottage while adapting the Victorian-era home for modern living
Full Story
KITCHEN ISLANDSNew This Week: 5 Kitchen Island Shapes You Haven’t Thought Of
Going a bit abstract with your island design can get you more room for seating, eating, prep and personal style
Full Story
KITCHEN DESIGNHow to Design a Kitchen Island
Size, seating height, all those appliance and storage options ... here's how to clear up the kitchen island confusion
Full Story
KITCHEN BACKSPLASHESWhy You Should Embrace a Solid Slab Backsplash
The effect is stunning, and yet the cost can be minimal. Here’s what to know about using full slabs of stone in your kitchen
Full Story
KITCHEN ISLANDS8 Narrow Kitchen Islands With Function to Spare
Yes, you can fit an island into your small kitchen. These spaces show how
Full Story
KITCHEN DESIGNKitchen Islands: Pendant Lights Done Right
How many, how big, and how high? Tips for choosing kitchen pendant lights
Full Story
MOST POPULARHow Much Room Do You Need for a Kitchen Island?
Installing an island can enhance your kitchen in many ways, and with good planning, even smaller kitchens can benefit
Full Story





beachem