Did I solve the puzzle??
alerievay1
8 years ago
Featured Answer
Sort by:Oldest
Comments (45)
Related Discussions
Solving an Irrigation Puzzle
Comments (1)Suzi, It is a pleasure when a professional works his or her magic. Thanks for sharing. Aloha...See Moresolving the HVAC location puzzle
Comments (39)I barely hear my ahu running. it is located in a closet with return in living room. very very quiet. while my heat pump is single stage my ahu is variable speed. great dehumidification, even here with high humidity the norm. there are ways to quiten areas where ahu and return's are located. I see on your plans you have a mechanical room is this not where equipment would be located? when you talk about ducts in crawlspace.. you mean basement? or under house between ground and house? not being in an area where we have basements I can't commnent on ductwork installs in that location. I do read that basement ductwork is seldom mastic sealed or insulated. personally I'd have a problem with that. if I'm paying to condition air...I want control over amount delivered and temp of delivered air. unsealed ducts leak. uninsulated ducts lose degrees of heat/cool. when you talk about minisplits..keep in mind that you need someone who is familiar with the install. ionized if you recall, even your very knowledgable hvac contractor had input from someone with more hands on install of mini splits. aside from minsplits with multiple ahu's that hang on the wall..there are also casette ahu's that are installed in the ceiling. OP have you thought about an energy rating? someone you hire to give you specific to you information? in my area for new construction the value of the energy saved can be added to appraised cost of home. the rating takes house from just meeting code to including the upgrades and gives you a home energy rating score. HERS rating. just fyi. I've never had a new construction home plan on minisplits. that is usually a retrofit option. around here there are maybe 10 of 50 companies that have experience in minisplits. and of the 10..only 5 do it well and attend classes as they become available. research the companies well if you go mini split route. I'd limit upgrading efficiency to 18 SEER actually I find that ROI is better for 15-17 SEER. above that the cost for more efficiency takes longer to re-coup, for little benefit. knowing the actual efficiency from ARI is important. those yellow tags don't reflect true efficiency or total unit. there are certian matches to achieve certain efficiencies. others less. best of luck....See MoreA puzzle we did
Comments (6)Oh my goodness it worked!! This is a puzzle by artist Tom duBois called "The Commission." We did this last month. We liked it so much that my husband glued it together & made a frame for it. We had not done a puzzle in awhile, we enjoyed working on it- but it was difficult. But we got it!...See MoreDid you play the Beethoven video/puzzle Google doodle?
Comments (4)Thank you--that was great fun! I got the 5th, the 9th, and Fur Elise on the first try, but it took me three tries to construct the Moonlight Sonata. Now I wish I could take Fur Elise to bed with me....See Morealerievay1
8 years agoalerievay1
8 years agoalerievay1
8 years agoalerievay1
8 years agoalerievay1
8 years agoalerievay1
8 years agoscrappy25
8 years agoalerievay1
8 years agoalerievay1
8 years agoalerievay1
8 years agoalerievay1
8 years agoalerievay1
8 years agoalerievay1
8 years agoscrappy25
8 years agolast modified: 8 years agoalerievay1
8 years agoalerievay1
8 years agoalerievay1
8 years agoalerievay1
8 years agosheloveslayouts
8 years agoalerievay1
8 years agosheloveslayouts
8 years agoalerievay1
8 years agoalerievay1
8 years agoalerievay1
8 years agosheloveslayouts
8 years agoalerievay1
8 years agoalerievay1
8 years agoalerievay1
8 years agoalerievay1
8 years agoalerievay1
8 years agoalerievay1
8 years agoalerievay1
8 years ago
Related Stories
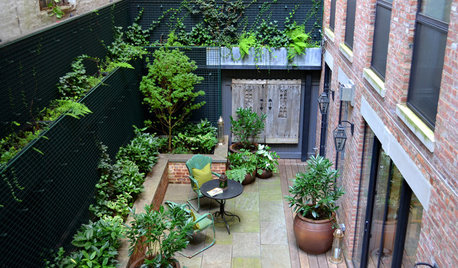
LANDSCAPE DESIGNProblem Solving With the Pros: How to Build a Garden in an Urban Canyon
Skyscrapers, noise and deep shade create an unlikely sweet spot for a timeless green retreat in New York City
Full Story
CONTAINER GARDENSSolve Your Garden Border Dilemmas With Planted Pots
Set your containers free from the patio — placed among plantings in the ground, they fill unsightly gaps, let you experiment and more
Full Story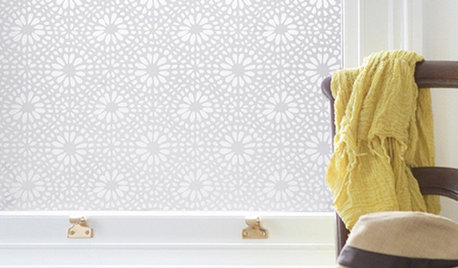
DECORATING GUIDESSolve Privacy Problems With Window Film
Let the light in and keep prying eyes out with an inexpensive and decorative window film you can apply yourself
Full Story
HOUSEKEEPINGDishwasher vs. Hand-Washing Debate Finally Solved — Sort Of
Readers in 8 countries weigh in on whether an appliance saves time, water and sanity or if washing by hand is the only saving grace
Full Story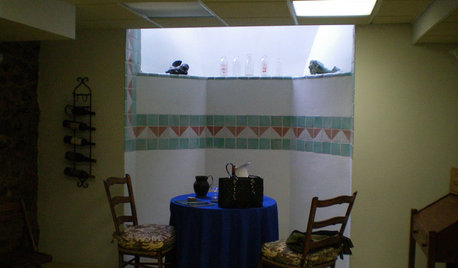
BASEMENTSBasement of the Week: High-End Problem Solving for a Show House
Dark and dated? Naturally. But this '70s-style basement had myriad other design issues too. See how the designer rose to the challenge
Full Story
ROOM OF THE DAYRoom of the Day: Great Room Solves an Awkward Interior
The walls come down in a chopped-up Eichler interior, and a family gains space and light
Full Story
HOUZZ TOURSHouzz Tour: Pros Solve a Head-Scratching Layout in Boulder
A haphazardly planned and built 1905 Colorado home gets a major overhaul to gain more bedrooms, bathrooms and a chef's dream kitchen
Full Story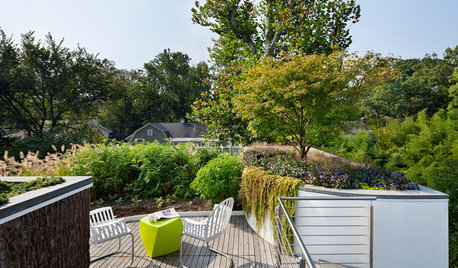
LANDSCAPE DESIGNProblem Solving With the Pros: Sustainable Landscape Captures Runoff
An underground cistern, permeable paving and a rain garden are part of this Washington, D.C. yard's thoughtful design
Full Story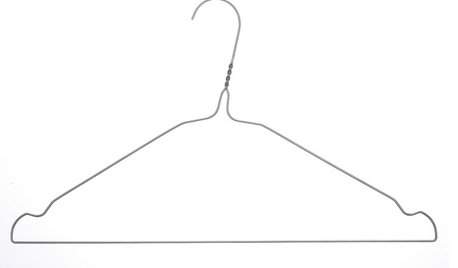
EVENTSWho Invented the Coat Hanger, and Other Household Mysteries Solved
Learn the origins of common household objects, see patent drawings and more in a traveling exhibition
Full Story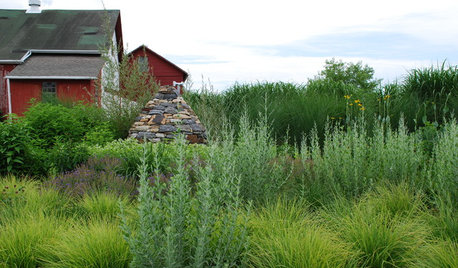
LANDSCAPE DESIGNProblem Solving With the Pros: An Abundant Garden Stretches Its Means
Swaths of resilient, eye-catching plants thrive with little care or resources in the landscape of a Pennsylvania farmhouse
Full Story



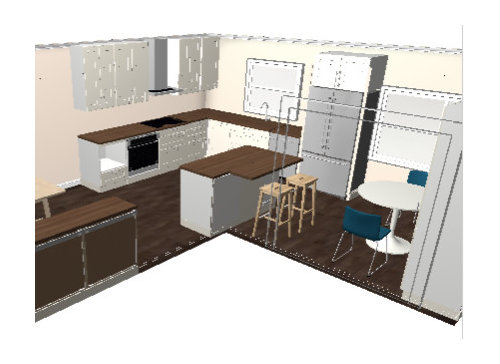

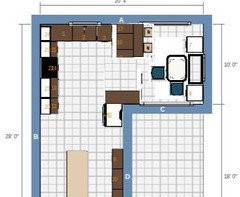

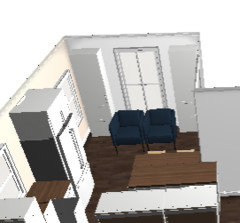
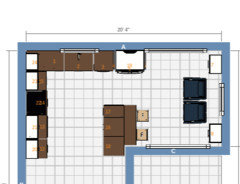


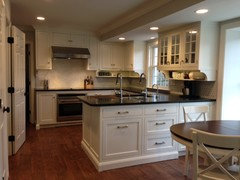

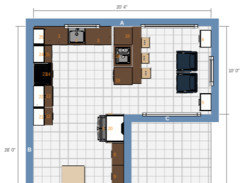
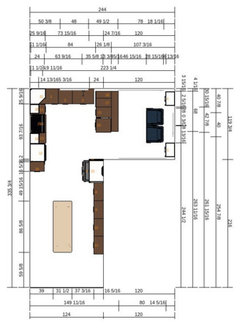


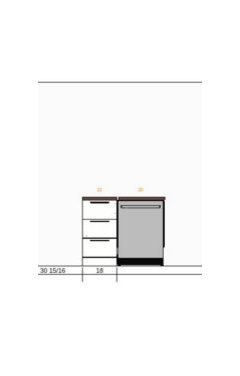
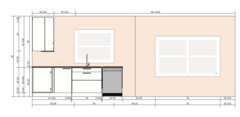

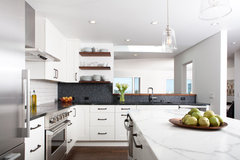

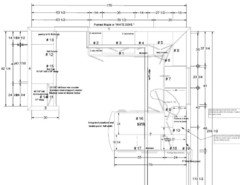



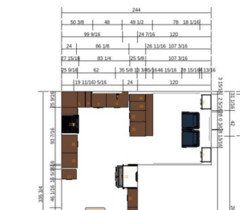
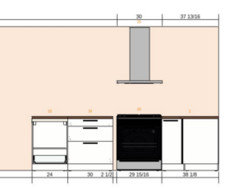


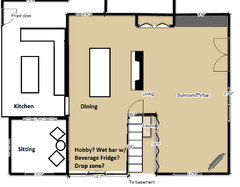
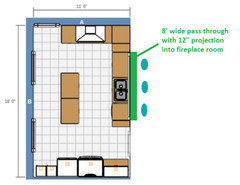
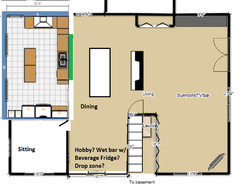



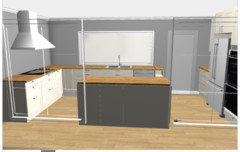

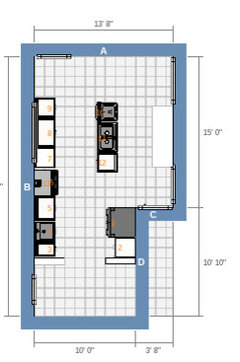
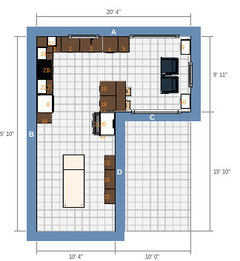




AnnKH