Corner pantry in L shape kitchen?
User
8 years ago
last modified: 8 years ago
Featured Answer
Sort by:Oldest
Comments (27)
Related Discussions
diamond shaped island and corner pantry
Comments (7)Thanks. The island functions fine. We had orginally talked with her about painting the cabinets white and a few other house projects (including refinishing the floors, turning the dining room into an office and adding a small storage room) I wanted to get her opinion primarily on paint colours, lighting and what else we could do to update. I was expecting new backspash but not new counters and cabinets to be part of that. But again, since we are refinishing the floors we need to make these decisions now. I'll measure when I get home re: distance from pantry to island....See MoreNew Construction - L shaped kitchen with island questions
Comments (10)AnnKH, thank you for sharing how you set things up. This gives me a great starting place. Like you, and others I've read on various posts, I'm wondering about that lost corner. I need to invent something that can pop up from thecorner - like a raised shelf that hides beneath the counter - a hidden compartment that can use that no mans land corner space. In our previous house we had a super susan at about a 45 degree angle in a sort of corner. It worked really well. We kept things like strainers, vegetable steamer basket, cheesecake pans etc. there but I liked my drawers so much that, like you, I'm really considering the drawers instead. In my head I have a plan for drawers and stand up dividers for things like baking dishes, muffin tins, etc. This is sort of scary and yet SO exciting at the same time. Mama Goose - Ohhh I'm drooling once again. I often think of chalk board back door and that sign, too. That was SO cool. I have photos of her kitchen saved on my phone I like it so much. I also like 2 fishies kitchen! Those are my 2 favs! I've seen other kitchens with baskets but I've never stopped thinking about HER baskets in the island. So, that's on my want list! I'm off to make tarter sauce for blackened catfish. Who wants to join us for dinner? Sunny...See MoreL shaped kitchen with island - appliance layout help needed
Comments (8)I'm not sure which layout I like best yet, and it might not be any of them. Here's why. Are you really going to spending your entire time entertaining at your sink? Point being, I actually think an island sink is in the way of any entertaining (and any view) and really limits your prep space. If I'm entertaining, I wash dishes at the end of the party. I try to load dishes into my dishwasher as the event progresses, but I like the island clear of anything since that's where people tend to gather. Having a sink in the middle of the entertaining space gets in the way of all the action. Add dishes that are waiting to be washed will just add to the mess. Having a clear island gives you a TON of prep space. Your prep space in all 4 of those options above is really choppy. So, I'd put your micro drawer in your island. You could also try putting either 1 or both your ovens in your island. Put your dishwasher and sink in your perimeter....See MoreL shape kitchen opposite corner design ideas
Comments (4)Is that the entire space or just the area next to the fridge? I am trying to get an idea of how much room you have to work with....See MoreUser
8 years agoUser
8 years agoUser
8 years agoUser
8 years agoUser
8 years agoUser
8 years agoUser
8 years agoStan B
8 years ago
Related Stories

KITCHEN DESIGNIdeas for L-Shaped Kitchens
For a Kitchen With Multiple Cooks (and Guests), Go With This Flexible Design
Full Story
KITCHEN LAYOUTSHow to Make the Most of Your L-Shaped Kitchen
These layouts make efficient use of space, look neat and can be very sociable. Here’s how to plan yours
Full Story
KITCHEN LAYOUTSHow to Plan the Perfect U-Shaped Kitchen
Get the most out of this flexible layout, which works for many room shapes and sizes
Full Story
KITCHEN DESIGNKitchen Layouts: Ideas for U-Shaped Kitchens
U-shaped kitchens are great for cooks and guests. Is this one for you?
Full Story
KITCHEN DESIGNKitchen Confidential: 13 Ideas for Creative Corners
Discover clever ways to make the most of kitchen corners to get extra storage and additional seating
Full Story
KITCHEN DESIGNIs a Kitchen Corner Sink Right for You?
We cover all the angles of the kitchen corner, from savvy storage to traffic issues, so you can make a smart decision about your sink
Full Story
KITCHEN LAYOUTSThe Pros and Cons of 3 Popular Kitchen Layouts
U-shaped, L-shaped or galley? Find out which is best for you and why
Full Story
KITCHEN DESIGN10 Great Ways to Use Kitchen Corners
What's your angle? Whether you want more storage, display space or room for hanging out in your kitchen, these ideas can help
Full Story
KITCHEN DESIGN7 Steps to Pantry Perfection
Learn from one homeowner’s plan to reorganize her pantry for real life
Full Story
KITCHEN DESIGN10 Ways to Design a Kitchen for Aging in Place
Design choices that prevent stooping, reaching and falling help keep the space safe and accessible as you get older
Full Story


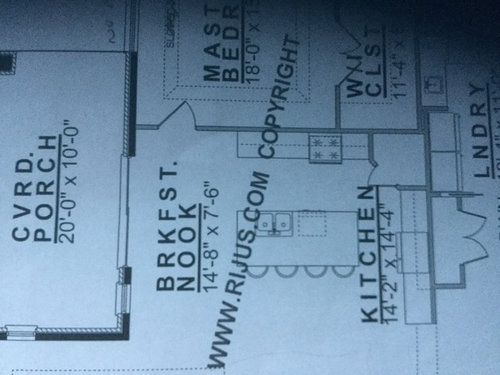

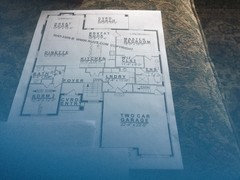
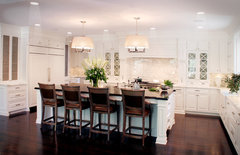
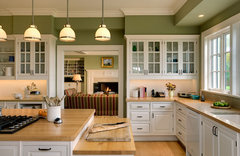

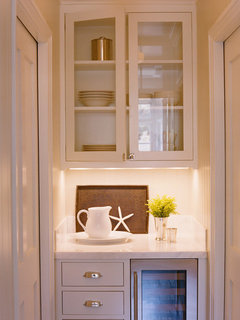



AnnKH