Glass Enclosure Subcontract: Rejects Job
Tom Ray
8 years ago
Featured Answer
Sort by:Oldest
Comments (17)
Errant_gw
8 years agoVertise
8 years agoRelated Discussions
People we won't be hiring...
Comments (78)>One of the biggest problems that we have is that boss's dont like to give proven workers anything. . . . This has always amazed me, and it is more the norm than the rare exception. So many employers across all occupations insist upon paying the least possible and have no respect for their employees. So many of them are so cheap that they hire on a project by project basis, grabbing the first loser that they come across figuring he will work for damn near nothing, rather than taking the time to find someone that has their act together, and maybe throw in a bonus if the employee is worth it. Yes, I understand people start a business to make money, but most of the businesses that have been around for any length of time are there because they have good employees that helped them build a good reputation. Sometimes money can be tight, but having an employee like that is priceless. You get what you pay for. If you are going to pay fast food wages you are going to get fast food quality employees.Exactly, on all counts....See MoreHELLLLP...Outdated Cabs
Comments (29)Careful adding trim to the face...I did that once. Beautiful cabs when I was done (and adding it was a PAIN because the first glue recommended didn't work after all the cutting and clamping, blah blah, then the nail gun split the trim, then the next glue worked but was hell to work with...where was I?) Oh so I finally got them all done with epoxy and pin nails and hung them...only to find that the trim added (gorgeous stuff) was just thick enough that when you opened it the trim hit the trim on the door next to it, reducing the ability to open the doors beyond about 2/3 open....if you like to put your dishes in sideways and have no bowls, that's fine, but if you're normal, at this point in the remodel you begin cursing like a young sailor rejected by his latest love... And then you begin hunting for fixes. For me it meant two different hinge types on each set of doors. It showed when open but not when closed and the house sold quickly because of the kitchen, but my darling...it was HELL!!! So umm be careful LOL I don't acutually dislike your door. But you have to embrace the style it is and work within that style to update it to something that works today. You have heard a couple of folks mention old world...keep that in mind. Those doors work with an old world feel. I'd' have them repainted with a creamy white paint and consider a crackle finish with an antiqued glaze. Keep your granite simple and your other finishes like knobs, in the old style, ie black with black iron knobs would really work well. And I think you'd find it will really make a lovely difference....See MoreWhy Does it Take So Long to Do a Kitchen Even with a GC
Comments (20)Greendesigns, you had me with - "Of course, then there are the issues you find out during demolition and the mistakes that you the homeowner and your trades will make. The only surety that you can have for a remodel is that it will cost more and take longer than you think it will." ...but you lost me at the $500 over budget part. That would be truly funny if it were not painfully way too low. Try thousands upon thousands over budget. Of course, our reno involved more than a kitchen, but the overages were for many reasons. One of which was our gc trying to a la carte us to death. We had our master bedroom extended and yet he felt the need to charge extra, after contract, to re-set up the cable in the same bedroom. I can go one with many more examples, but that one illustrates well. Another reason is just about everyone who touched our job did something major wrong. The cabs were delivered shy 13 cabinets (big delay). Someone threw out the below the counter parts to our faucet. The architect drew our plans without going all the way into the stand up attic and assumed a whole section of the house had beams running in one direction when they went another way. The mistake was not figured out until our roof was ripped off, in Dec., no less. That lost us another month (and a lot of money). The sink leaked, the dw leaked, the icemaker leaked, the electricians screwed up the bathroom vent fan. They messed up the thermostat and heating (took weeks to sort out and still is not right). They installed the eyebrow window wrong and it took weeks of arguing and troubleshooting to try to rectify what was done. The cab installers made the island the wrong height and then damaged a cover panel. The counter guy mismeasured the island counters and had to remake them (6 month delay!). The gc's guys installed the vent for the kitchen in the wrong place, then at the wrong height, twice, and now it only functions as a light and I can bang my head on it if I am not careful. The house had rot in the sills which was discovered when the back of it was torn off. Our doors were delivered in the wrong sizes and one was warped. The flooring company sold me the wrong products so they ended up failing after installation and will be redone soon. Our propane line was installed to the wrong location so we got rejected on our c.o.s and can't hook up our stove yet (10 months and counting). To put it mildly, nothing went well the first try. If all had been done properly and professionally, it could have been done much sooner and with less stress and closer to budget. It seems like the good gcs are less prevalent based on speaking to others who renovate locally and gw these days.... In theory, a gc should make a project go smoother and faster....See MoreCharging for bid
Comments (59)OP, have you checked with other reputable builders in the area yet to see if they charge for bidding your house? If there are builders that provide free estimates or significantly lower priced estimates, I'd consider a couple of those FIRST so that you know what the ballpark SHOULD be. I'd be very hesitant to get only one bid and have absolutely NO IDEA if you're being bilked or not simply because the contractor is busy and knows you likely have cash in hand from insurance proceeds. Given the fact that most homes are insured for far more than it would cost to replace them, there's a good chance you'll get fleeced. As another poster suggested, if possible (depends on your city and insurance requirements), wait out the massive construction inflation and you'll get a lot more bang for your buck. ------------ On one hand, we are self-employed so I totally understand both sides of the "cost of doing business" of submitting bids to potential customers and the ramifications of being underbid. On the other hand, as a consumer, I have extreme skepticism for letting a contractor charge me an enormous fee to bid my job with no assurances that (a) He's competitively bidding my job (b) He has MY best interests at heart (which is not mutually exclusive of having his interests at heart, as well) and (c) He even has the intent of performing my job if awarded the contract. I'd make damn sure that IF he bids the jobs and you accept his bid that he is fully capable of starting and completing your job within a specific amount of time and that it is included in the contract. I'd even demand a clause stating that the bid fee would be refundable if the contractor doesn't start the job within x amount of days from both parties signing the contract....See MoreTom Ray
8 years agolast modified: 8 years agoVertise
8 years agolast modified: 8 years agoTom Ray
8 years agomike0814
8 years agoVertise
8 years agolast modified: 8 years agoVertise
8 years agolast modified: 8 years agoDebbie B.
8 years agoUser
8 years agoVertise
8 years agolast modified: 8 years agomillworkman
8 years agoTom Ray
8 years agochispa
8 years ago
Related Stories

ROOM OF THE DAYRoom of the Day: An 8-by-5-Foot Bathroom Gains Beauty and Space
Smart design details like niches and frameless glass help visually expand this average-size bathroom while adding character
Full Story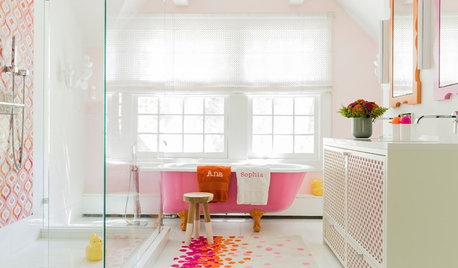
MOST POPULARShould You Keep Your Tub?
There are reasons to have a bathtub, and plenty of reasons not to. Here’s how to decide if you should keep yours or pull the plug
Full Story
MOST POPULARMy Houzz: Open-Air Living in the Mountains of Bali
Community, jaw-dropping beauty and sustainability come together in a tropical paradise for a London expat
Full Story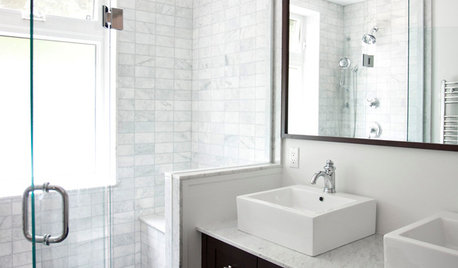
BATHROOM DESIGNAiry Bathrooms See the Light
A breezy bathroom can be a revelation. These 8 ideas will help you lighten up yours in surprising ways
Full Story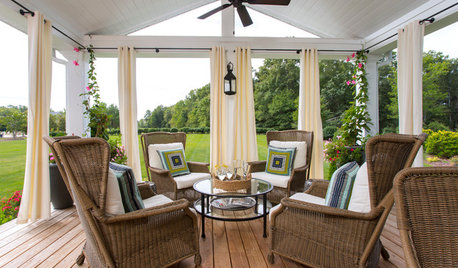
PORCHESPorch Life: Step Into a Backyard Addition With Breezy Coastal Style
Comfortable furniture, a dining area and a grill make this new porch a North Carolina family’s favorite spot
Full Story
BATHROOM DESIGNConvert Your Tub Space Into a Shower — the Tiling and Grouting Phase
Step 3 in swapping your tub for a sleek new shower: Pick the right tile and test it out, then choose your grout color and type
Full Story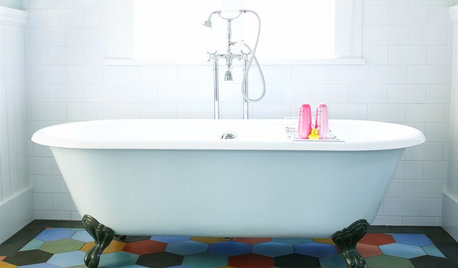
GREAT HOME PROJECTSHow to Get a Claw-Foot Tub for Your Bathroom
Here’s what to know about buying vintage or new — and how to refurbish a classic
Full Story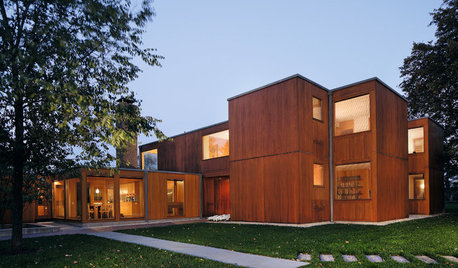
BOOKSLouis Kahn's Modern Residential Masterpieces Get Coverage at Last
See 9 of the celebrated architect's lesser-known projects, U.S. homes, in a new book filled with photos and details
Full Story






sheloveslayouts