the smaller house kitchen thread
Let's post here ideas, products, what works, what doesn't about our existing and dream kitchens.
Mine is about half way there. I love the layout, but want to make a few changes. I have been reading lately that white kitchens are going out of style. Good thing I don't care about what's in fashion and what's not. I have white cabinets. I'm currently trying out white counters (contact paper on masonite until I get the permanent ones decided on). I have white sculpted backsplash tiles bookmarked. My stove and sink are white, I have a stainless steel fridge and sink counter. Lots of color in art on the walls and dish towels. I have a brown vinyl floor now, but am leaning strongly toward a bright yellow marmoleum floor.
I have a 20 inch gas range from Lowes. It is cute and works well enough, though it isn't large enough to hold my canning steam bath on one burner. Two things I'd like to change. It has standing pilot lights for the burners which increases heat in the summer and means I can't leave the windows open, as a breeze can blow them out. A friend told me you can adjust the gas flow so you can light the burners manually with a match. I'd love that, but my friend's home advice is sometimes sketchy, so I'm waiting to speak to someone else about that. I'd also love to replace the white plastic control knobs on the front with stainless ones.
here's a map of the room... thanks for the advice on apps, but duh, yes, drawing and photographing works well too. Up by the fridge there are three doors, to the bathroom, the bedroom and a wide cutout to the main house. The ceiling is vaulted, leaving a flat deck over the bathroom, which could be used for storage, but mainly houses a large herd of dust bunnies and one blue ceramic pig.
I'm considering altering the pantry wall. I have two lovely little freestanding cupboards there, but have been looking at an Ikea Billy bookcase, which would just about double my storage space. The height would be about level with the top of the door opening, 79 1/2 inches. That would leave a little bit of wall and the dark beam exposed. It doesn't show well in the photo, the wall above the beam juts into the kitchen about 8 or 9 inches and rises to a peak about 3 feet above the beam. So there is room for some display above the unit, but hard enough to reach I don't think it will get cluttered (or dusted?) I'd get doors for it, solid panel below, glass above, or change it out to all solid doors on the outer sides and all glass or half glass in the center so not everything would be on display. I don't mind seeing home canned goods and jars of grains, but am not interested in seeing my blender or packets and tin cans.
But will it LOOM over the room do you think? The cabinet will be white, but I'm thinking of painting the interior. Whatever glass I use for the doors I'll match on the cabinets that flank the window above the sink.
my current pantries would move to the cellar until I get too old to climb the ladder to the loft and move the weaving studio downstairs. They will be perfect yarn storage then. Unfortunately, they are too tall to fit in the loft.


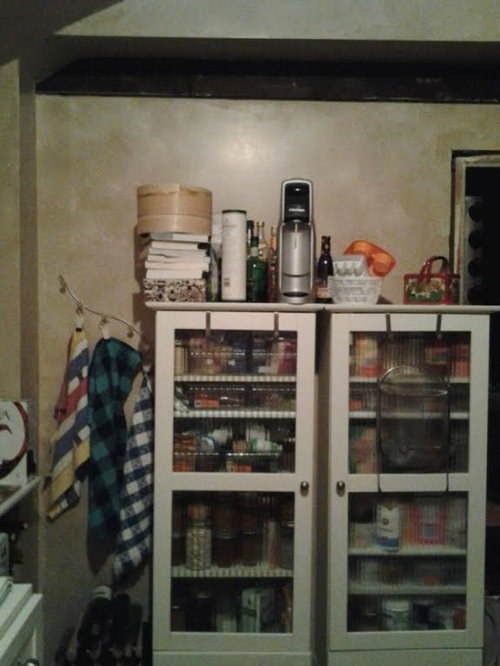
Comments (60)
Shades_of_idaho
8 years agolast modified: 8 years agoHa Ha Shelayne, I can say we have the alder cabinets with WHITE appliances. Well the stove is black glass door and top and the rest is white. Not sure why it is that way but it is. Course I bought it used to get a glass top stove I could afford. The big pantry door is white and door trim. I personally love a white kitchen but do not feel like painting the alder as I did the back splash to blend, haha, in with the cabinets.
I had not seen the Billy cabinets before and I wish I could put them all over this house. I LOVE them I have no place for one. Not to mention there is no IKEA in Idaho.
stringweaver thanked Shades_of_idahodesertsteph
8 years agoshelayne - what'd you change on your storage? I loved the drawers! change those?
Related Discussions
A smaller thread of ID photos...complete with ruler!
Q
Comments (13)Lyacon, the assumption that one is diseased, so they're all diseased isn't reasonable. There is nothing to indicate they all came from the same grower at the same time. That would be odd. Did all of your hosta come from the same grower at the same time? Did all your shrubs come from the same grower at the same time? Or, all your trees? You would also think that if they are diseased, it would have shown up by now as they are all mature clumps. It's also pretty obvious that there haven't been any tools around the hosta to introduce or spread a virus. I might choose not to take any from this garden because of the known virus problems. I would consider that being extremely/very cautious, which I might be. However I would not consider them all virused because they came from the same source, as that's unlikely. bk...See MoreSmaller home needs kitchen remodel/new layout
Q
Comments (1)Welcome! A few things. First, you've asked for followups to be emailed to you by checking the box when you started this thread. However, you're probably not receiving emails b/c you don't have the email option turned on in your profile. See the "Read Me" thread for more information. Scroll down to the post with the subject "Getting Emails Sent To You...3-step Process". Next, and more important, you will get more responses if you do two things: (1) Post these questions on the "Discussions" side of Kitchens. This is the "Gallery" side that's more for finished kitchens and the like. The Discussions side of Kitchens is for on-topic discussions concerning kitchen remodels. You will most likely get many more responses over there. (2) A measured, 2D layout is the best thing to provide when asking for detailed help, especially if you want advice on layout and you have a difficult or small space. See the "Layout Help" topic in the "Read Me" thread for more information. This layout (and any pictures) should be inside your message so they can be seen immediately w/o having to wander around on the web to see them. Again, see the "Read Me" thread, this time look for the "Posting Pictures" topic! Here is a link that might be useful: New To Kitchens? Posting Pics? Read Me!...See MoreNew England Contemporary Farm House Kitchen Renovation Progress Thread
Q
Comments (48)My sister put in a lux vinyl. It looks like stone yet has that bit of give that a wood floor system provides. You can't tell from looking if it is stone or porcelain? I've heard that ceramic or stone can be hard on the back or legs when standing in the kitchen....See MoreHelping my dad share his stories...X-posted on Kitchens/Smaller homes
Q
Comments (17)My mom wrote some memoirs, this reminds me of it. Such a wonderful thing for your family to have. I want to create some kind of book with mom's stuff. But who knows if I will ever find the time . . . thank goodness she found some time. I like to think that I encouraged her. I didn't nag her to do it but at least I told her it was great that she was doing it. She took a writing class which was why she was doing it. I am one of those people who thinks family stories, and story telling in general, is rather important. So did my librarian mom. Glad to hear others feel the same way!...See Morellucy
8 years agoWhite kitchens have been around since the invention of fitted kitchens. No matter what was popular in a given decade, one could still buy white cabinets & appliances, so I don't think white kitchens will ever truly be "out".
What I think may be different is that people would use color with white in the past by painting or wallpapering walls and choosing colored counter tops. Might be white with red & black. Or white with pink & aqua. Or white with mauve & dusty blue. White with forest green. I've seen so many kitchens in the last few years that are white with dark stone counters and white subway tile backsplashes, that I do think it will be known as The Look of the 2010's.
Other things will become popular in the 2020's, but I'll bet there will still be people choosing white and doing it in a different way.stringweaver
Original Author8 years agoMy white kitchen has quite a bit of color and will get more. I'm not worried about what's in style or not, I like it.
Since I don't have proper counters yet, I cover thin plywood with contact paper. It's been useful in trying out different options. I had been sticking to dark browns, but this time I tried white, thinking if I can see a mess maybe I'll be more likely to clean it up. So far it's working. It's almost alarming how I have taken to wandering around before bed, picking up, wiping down, taking out the trash...who is the person and what has she done with me?
It's only been a couple weeks, if I can keep it up for several months I believe I will get white counters when the time comes. It could keep up. Once I got my bed into the larger space, so I could get around three sides of it, I started making the bed every day.
llucy
8 years agoSo stringweaver...are you suggesting neat freaks aren't born that way? They can be made? :-) :-) :-)
stringweaver thanked llucystringweaver
Original Author8 years agoScary thought isn't it? Early days yet to tell, but after 50 some years of not making my bed, I have been making it daily for the past 3 or 4, so maybe I can become if not a neat freak (which, ugh), at least a neater freak. I still believe in free roaming dust bunnies.
shelayne
8 years agoSteph-- Don't worry- I love my drawers. I reorganized some of my cabinets is really all I did. I also created a pantry off the kitchen, as the pantries I have are being used as lockers until I (someday) get my mudroom. When that happens, the lockers will be converted to pantries. In the meantime I bought some can racks and such to keep it all looking neater. I still have much I could do, but I am taking a wait and see posture with it. I don't like to reorganize what I have already reorganized. At least not so soon. LOL.
Shades_of_idaho
8 years agoStringweaver. Contact paper on counters................... Severa houses ago we bought a house with a 9 foot long ORANGE as in FLAMING in the master bsth area. This was an L off the master bedroom and no where in my colors will orange be seen. Well now there is a tiny bit to represent the rainbow of glass over the mirror in our master bath now but that is not 9 foot.
Joe went on a hunting trip and I happened to see some Mauve contact paper at the store. I decided to see if I could cover that orange with the contact paper. Well about 4 glasses of wine and a lot of cussing I managed to get the whole counter covered with only the one long seem down the center. Mind you I had two oval sinks to go around too. W only lived there about a year and a half and the contact paper was still doing really well.
I do NOT like our kitchen counter brown There is a special paint that can be used on the counters I will do some day and I will do it in purple. I forget the name of it off hand but a friend did it and I also saw it at a hardware store check out counter and it really held up well.
HA when hubby came home I asked him how he liked it and he said the mauve was just about as bad as the orange. Hahahaha What does he know. NOTHING
stringweaver thanked Shades_of_idahoshelayne
8 years agolast modified: 8 years agoAbout 10 years before we did our kitchen reno, we did a kitchen refresh- new appliances- DISHWASHER added (yay!), countertops, sink & faucet, and peel and stick vinyl tiles for the floor. We had this little section of cabinets with the gold laminate top, which the DW took it's place. I took that section, and covered the top with white contact paper and had it in our dining room to hold the microwave and for extra storage. It was still on there after we moved it to the basement, and I replaced the c-tops and painted the cabs last year. That contact paper is TOUGH stuff, to be sure! :D
stringweaver thanked shelaynestringweaver
Original Author8 years agoShades;
I have used the countertop paint on a sewing table I bought at a garage sale. It was a massive L-shaped thing, covered in 'wood' grain formica. I painted it with the white paint for covering laminate and I was impressed. It stayed out in my carport because I never figured out how to get it up the ladder to the loft, and then I bought another loom, realized I'd never have room for it and freecycled it. It stayed in my carport, so spent a winter exposed to blowing snow, rain and cold and held up beautifully.
My parents bought a house that had red-flocked wall paper in the bedroom and bath, red shag carpeting (also in the bathroom). The sink, counter and tub/shower were faux black marble with gold streaks and the mirror was huge with gold 'crackle' lines in it. 70s decor carried to the extreme. Dad said it was like sleeping inside an ulcerated stomach. And they lived with it like that for a long time. Fortunately the rest of the house wasn't so extreme, though mom never liked the dark "burned toast crumb" counters in the kitchen.
Debbie B.
8 years agostringweaver, thanks for starting this thread! It's interesting, and at times amusing, how people have dealt with various atrocities in their homes! Thanks, also for posting pictures! It would be awesome if everyone would post pics of their current kitchens, along with how they have remodeled, mini-updated, or plan to remodel. And I feel confident I can state that no one will mind if one's kitchen isn't perfect, in terms of neatness or design!
Whoa string! I remember the red, gold, faux black marble, and big mirrors with the gold trim from the 70's! I always imagined that's how a brothel would look, haha! And Shades, how funny Joe thought the mauve was as bad as the orange...the home my parents bought in 1973 had the blinding bright orange shag carpet throughout, the ubiquitous fake paneled walls, with kitchen appliances and bathroom fixtures in "harvest gold." Oh my!
There are two counter top paints I can recommend. One is the Rustoleum for counters; if I'm not mistaken, they come mostly in darker colors. Rustoleum also has a line of cabinet paints, and I have seen pictures that look very nice with it. The other line is the Gianni Granite; their website is giannigranite.com. This is for the more artistic among you. They have, I think, four or five different ones. You get a "kit" with different colors. You do the base in one color and then, using a sponge, put on the other colors to mimic various stone looks. It's very impressive! Besides the gallery on the website, there are a couple of threads over on the manufactured housing forum where folks have posted pics of their counters done with Gianni Granite--it's really amazing. They are now also selling a line of cabinet paints that look very good on their website. IIRC, they also have a line of appliance paints.
As you're all probably sick of hearing this, ;-) I'm planning a total remodel of my kitchen. I'll post pictures of the current one after next Wednesday when I go out there to take pics and measurements. I've gone back and forth and through a few iterations, but I think I'm fairly settled on what I want. I'm also one who doesn't give a flying fig about what's in or out, and I have the luxury of not worrying about resale value as this is the house I will live in for the rest of my life, and then leave to my daughter.
I'm a fan of tall cabinets, or as IKEA calls them, high cabinets, for certain things. I've decided I'm not going to have uppers in my kitchen. Besides being short (5'1" if I could stand up straight) and having arthritis, I can barely reach things on the bottom shelf of an upper cabinet. My daughter towers above me at 5'2", haha, and she doesn't want uppers either. HOWEVER, I'm planning on a couple of high cabinets. One will be for the wall oven. I've figured out that if I get a cooktop and wall oven, rather than a range, I can get more drawers in. The cab I have chosen (and all my choices are tentative, since the reality is over a year away) for the cook top has 3 drawers, IIRC, and then the cab for the wall oven also has 3 or 4 drawers, and a shelf or two above, which I'll probably use to store things I rarely use, like the turkey platter, etc. On a different wall, I'm planning to put a high cabinet for my pantry. Although now, having read this thread, the Billy bookcase option sounds rather attractive, and I'm going to check that out!
And on a still different wall, a wall that is currently living room, but will be sort of a foyer, I'm getting two high cabinets for a beverage/snack station. One will have a shelf and a bunch of drawers, for the Mr. Coffee, plus various coffee, tea, hot chocolate, hot apple cider, etc. K-cups, and there will be sweeteners, plus a snack drawers for non-refrigerated snacks. I'm thinking a small waste basket could go in the bottom drawer? It will also have room to store mugs, spoons, coasters, and saucers. The other one will be just the "box" with one or two shelves. I'm putting a larger sized mini-refrigerator in there, one that has a "real" freezer. The refrigerator will house sodas, bottles of water, juices, and other various cold drinks as needed (I've already been instructed by my son to stock up on sugar free Red Bull when he comes to visit, haha!). I don't drink, so no wine, beer, etc. There will be cold snacks, like some fruit, maybe string cheese, etc. as well. The freezer compartment will likely have ice cream and other frozen treats. The shelf will have glasses. It will sit next to the main refrigerator that will have ice and water in the door, so that will be handy as well.
I'm a visual person (even though I have some vision impairment), so here's the cabs I hope to get. I plan to do the beverage station before the rest of the kitchen remodel, since it won't be located actually in the kitchen, but kind of beside it:
Above: this is the cabinet for the cook top. The cook top and wall oven will be installed as part of the big kitchen remodel. I'm going with an induction cook top, because I'm all about making the meal preparation faster! :-)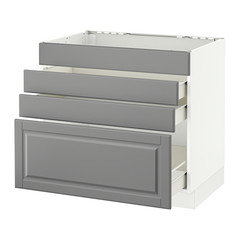
Above: this is the high cabinet for the wall oven. I like the different sized drawers to store everything from cooking utensils to pots and pans. The oven I like is a regular/convection combo. If you're wondering about a microwave, I'm going with an OTR microwave/steam oven combo hood, 400 cpm recirculated through a charcoal filter. Should be more than plenty venting for my 920 sq ft home! I steam veggies every day; this will eliminate having to get the Oster steamer out, and more importantly, eliminate having to wash all the parts every day!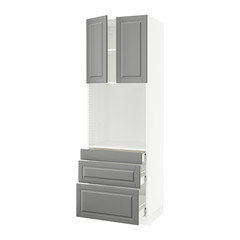 Above: this will be my pantry. The bottom two shelves in the doors are actually pull out drawers. 36" wide.
Above: this will be my pantry. The bottom two shelves in the doors are actually pull out drawers. 36" wide.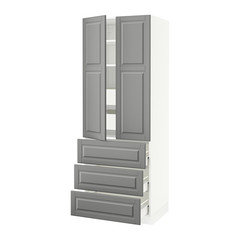

Above: this is the "hot side" of the beverage station. I won't install the lower of the two shelves. My Mr. Coffee will then set in the top pull out drawer. This is only 18" wide, which will be plenty for the Mr. Coffee, accouterments, and snacks. I'll drill a hole in the back for the electric cord.Above: this is the "cold side" of the beverage station. 30" wide. I will only install the top two shelves. The small refrigerator with freezer (a great buy my daughter got at the Evil Empire) will fit beautifully inside.I'll also drill a hole in the back of this one for the electric cord.
Have a wonderful Thursday, all! :-)
shelayne
8 years agoWow. Debbie, you are going to have a lot of storage! I can't wait to see your plan come together. I love the grey Bodbyn cabinets (I love the white as well!). I was just at IKEA recently drooling over their grey kitchen showroom. Beautiful!
desertsteph
8 years ago"I'll post pictures of the current one after next Wednesday "
Debbie, wasn't yesterday ' next Wednesday'? did you go there yet?
be sure the oven space in the cabinet is low enough for you to open safely and put things in and take things out of it... it looks too high for me - at 5' .5"!
Shades_of_idaho
8 years agoStringweaver it is good to know the painted counter stuff works well. Our counters are brown and I do not like them. BUT until they are in need of re-finish I will hang in there. I will be sure not to wait so long the laminate gets ruined so it will be a stable under surface. I hope they still have the pain by then. And honestly I painted two bathroom counters with plain old high gloss latex and it held up for years. We sold the house that way. I just made sure the tops were scrubbed clean as can be before starting.
Hysterical on the bedroom bath red flocked issues for your poor Mom and Dad. Well I remember that RED carpet well. I think one house I had also had it. Funny I took it out of one bedroom and turned the bedroom to dinning room. It had lovely hard wood floors. THEN when I moved in with Joe his house needed some carpet in the bedroom and YES that piece of red I managed to get up to the loft of that house got moved with us. BUT we did finally leave it behind for the new owners. And some day I should share that crazy bedroom to dinning room project all done on the sly from the OHTER Joe I lived with 30 years ago.
Debbie I will take photos of our right now kitchen as soon as I do this post to show the current look.
Great looking cabinets and planning where everything is going to go. Also LOVE the idea of the snack area and doing it first so you can use it as the remodel is going on. I have never used anything convection. I am totally loving my microwave and small indoor grill moved to the corner of the laundry room. Silly as it sounds as I do have lots of room on the kitchen counters I just do not want to look at either appliance in my pretty kitchen.
OK I will go take photos. It is dark and gloomy here today so hoping the pictures will turn out. I will also get pictures of the bedroom pillow covers and spread change I did in my BOHO look.
stringweaver thanked Shades_of_idahostringweaver
Original Author8 years agoDad's house had all the 70s carpet colors...plum in one bedroom, red in one, royal blue in the third, brown in the hallway and part of the second bathroom, white in the formal living room, barf beige in the living room, patterned browns and greens in the dining and kitchen (!). The kitchen carpet and the red were torn out, but the rest were still in the house when he sold it a few years ago, so that carpeting was at least 35 years old when he sold the place. A little thin in places, but still in good shape.
stringweaver
Original Author8 years agonew kitchen curtains off the loom. These were meant to be placemats, but they'll do for now. I'll get them hung this weekend as I finish hemming them. And one dishtowel. The black is going in one window. The others will get red/yellow/red and purple/green/purple, which will leave one green and one yellow for placemats

Shades_of_idaho
8 years agoOK I took several kitchen pictures. The biggest remodel we did here was to re-face the crappy manufactured home cabinets with good Maple or Alder plywood and the front facings with knotty Alder to match the wood doors and drawer fronts the house came with. ALL the cabinets were to be real wood but there was a screw up when writing up the contract. GGGRRR
So first is living room view of dinning room space and we have a tiny half round table as dinning room table but it had a large rectangle drop leaf so when pulled out it easily seats 4. But we never use a dinning room table. I use it to hold my extra computer and speakers when I am using pandora.
Front door opens right at near end of couch. And there is also a not so small drop leaf table behind couch as a nice landing for things coming in the door or to pull out should I ever have a dinner party. Not likely to happen.
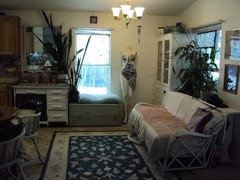

Base cabinets behind the dinning room table and the beverage and toast area. We do lots of coffee tea. I make toast for Joe. I can not eat bread of any kind.

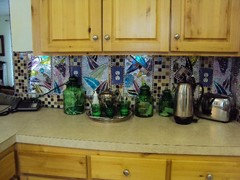
Next is odd photo. I am trying to show how close the microwave and grill are to the kitchen even though they are in next room,laundry room. I did have them in the beverage area but it is actually further to walk to them there than in the laundry room and NOW I do not have to look at them.
And better view if microwave and grill. I use this grill at least twice a day.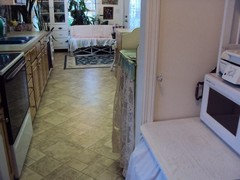
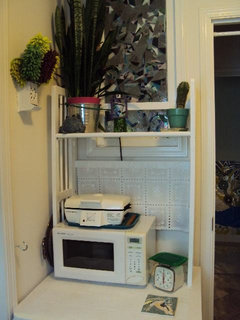
One little upgrade I did that just cracks me up is I put fake wood look peel and stick tiles on top of our fake wood crap they built the cabinets with. BUT this is perfect. The slick surface of the peel and stick tiles are so easy to clean. Some day I might wall paper inside the cabinets to cover that ugly crap that is there. I have managed to hide most of it using my collection of vintage tin trays so changing it is not pressing any more.

Now I will go back to my January thread. Now remember you asked for it.
stringweaver thanked Shades_of_idahoShades_of_idaho
8 years agoWOW Stringweaver. That is one long bit of weaving. Can't wait to see them hung. Beautiful patterns.
stringweaver thanked Shades_of_idahoshelayne
8 years agoLove all the pictures-- Stringweaver's beautiful weaving and Shades' pretty kitchen with the incredible mosaics. Thank you so much for sharing. I love pictures!
desertsteph
8 years agoshades, didn't you post your counter top was brown? it looks beigy to me. what color do you want it to be?
mushcreek
8 years agoOur small house has a good-sized kitchen, and tons of storage with 33 drawers, but I just can't help myself. I built this little 'beverage center' for our two most-used things for drinking out of. I put it together out of wood scraps I had laying around. I guess I can't claim that our kitchen doesn't have any 'uppers' any more! I had a heck of a time buying those coffee mugs. I found a source for red mugs with white interiors, but they would only sell either a sample of 3, or a large lot of 72! I even called and asked. So, I cheated and ordered three one day, and ordered another three the next day, and they shipped them out without question. I'm so evil...

Debbie B.
8 years agoHaha, desertsteph, you caught me! ;-) Well, sort of. I've been pretty sick (but doing much better now!) and then my friend, the one who is now my renter for a few months, got the flu. I got the flu shot, but my immune system is compromised from all the meds I take to reign in the arthritis, so I didn't want to go out there last Wednesday. So we made it for this Wednesday. But then my friend remembered she has a doctor appointment on Wednesday afternoon, so now it is Thursday afternoon! I PROMISE I will post pics ASAP Thursday evening! :-)
Shelayne, thanks! I will find out Thursday if it will all work, space wise. Joy (my daughter) is coming with me to help take pics and help me measure everything. I fell in love with the Bodbyn cabinets the moment I laid eyes on them. I agree, the white is nice too. desertsteph, I will be sure to check the height of the oven--It won't do me much good if I can't reach it!
Stringweaver--wow! That is an impressive bit o' weaving there! I love them all, but I think the green and the purple are my favorite! It will be fun to see them when they're hung up! It's funny you mentioned the good shape the infamous "red carpet" was in when your dad sold the home. My parents bought their double wide mobile new in 1973. The one with the orange shag--they had their choice of orange or green shag, lol. When my dad sold it in 2007, it was in remarkably good shape. Original cabinets, cheapo particle board, perfect condition. There were still two bedrooms with the orange carpet, and it was in great shape too. My mom replaced it in most of the house--the allure of orange shag carpet didn't last as long as she thought it would, but the carpet itself was fine. Original counter tops in bathrooms and kitchen. Original faucets on everything...they replaced very little in that house. They did have to replace a piece of the subfloor when one of my brothers, who I think was a sophomore or junior in h.s. at the time, decided to see if he could clear the sofa with a running start flip over it--turns out, yes he could. But when he landed, the subfloor gave way, haha!
Mushcreek, who knew you were such a rebel at heart? Haha! Way to get those red mugs! They're great! Is that stemware underneath? Sorry, I can't see well enough to make it out. I think, though, you can still claim to not have uppers. :-) One of the many, many things I like about your house is the number of outlets! That's on my list for Thursday, when I drive out to my house for pictures and measuring--count the number of outlets and see if there are any 220s. I'm pretty sure I'm going to have to get the entire house re-wired, and believe you me, as long as I'm doing that, I'm going to make sure we have a lot of outlets!
Shades, I love the knotty Alder cabinets! Really beautiful! And I do like your microwave/grill set up! IMHO, a lot of people gripe about lack of counter space, but when you see it, you realize it's because they've got so much crappola sitting on their counters, they've left no room for prep or much of anything. Only you would turn a master bedroom into a dining room, and I love it! :-) i like your tile kitchen floor too! Very nice! And your glass mosaics...just wow. OK, this could be my poor eyesight, but is there a headless woman in your dining room?
I wish I could take all the credit for the beverage station. It started a couple of months ago when someone posted a kitchen reveal and it had a coffee station. I think the OP stated that now her DH could get his coffee in the morning without being underfoot in the kitchen. Well, I loved the idea of a coffee station! I'm a very regular coffee drinker--one mug in the morning, and once in a great while, two. So I thought the whole idea was pretty cool. Then I read an article, it may have been on apartment therapy, can't remember, and it featured six or eight coffee stations, and the unique ways people had set them up.
Not long after that, I was looking at appliances on the Sears website and they had a couple of cold beverage refrigerators, which was a fancy way of saying mini-fridges with glass doors that cost around $550. That seemed ridiculous to me; not the idea of a "beverage refrigerator," what we called beer fridges back in college (college the first time, not now!), but the idea that someone would pay $550 for a small mini-fridge without a freezer just because they put a glass door on it and used the word "beverage" instead of "beer," haha!
My daughter had recently purchased a small refrigerator that has a separate top freezer, just like a regular refrigerator, for $130 at the Evil Empire. So I started thinking, putting two and two together, and came up with the beverage/snack station. "Station" is kind of an inside joke with us. We used to go to a church over on the west side of Washington state that called what other churches called the "sanctuary" the "celebration space." Well, when Joy was little, she got it mixed up and called it "the celebration station," which I thought was so precious! So now everything is a "station" with us. I think (hope) it will be really nice for guests, especially our close friends and then also my son or other family that very, very occasionally come and stay overnight a day or two. But I'm also hoping it will cut way down on the number of times we open the big refrigerator every day. Plus, as long as we're confessing (really, shades?!? Another Joe??!? haha!), my kitchen is going to make my (mumble mumble) SIL insanely jealous, and the beverage/snack station is a key element in that, ha! :-)
Have a great Monday! :-)
shelayne
8 years agoLOL, Debbie, about "stations", as that is an inside joke between DH and me! Ever since I designated a "coffee/microwave station" (out from "underfoot" as well), way back in our planning stages (yes, our kitchen took 7 years), he refers to EVERYTHING in our kitchen as a "station". He will be emptying the dishwasher and call out, "Where is the cheese grater station? Where is the potato peeler station?" He just cracks me up! :D
mushcreek
8 years agoDebbie- Yes those are 4 ounce wine glasses. That's my way of cutting back- use smaller glasses! Our kitchen has 12 regular outlets, plus separate ones for the fridge and microwave. Actually, by code I couldn't have had any less.
desertsteph
8 years agolast modified: 8 years ago" by code I couldn't have had any less"
yes, code will rule that. and in an older mfg home, it will need updated! the newfangled/powerful appliances will need more power for sure. and dedicated lines. Mine is a '96 and has an outlet on either side of the sink, either side of the stove and one in the large opening in the flr to ceiling cabinet. (I use it for my CD player and little heater on cold nights when I'm in there cooking or doing dishes.)
The stove has it's own (if I'd have gotten a new powerful stove/oven I would have needed an update there) and there's an outlet under the sink for GD and DW, and one behind the fridge. I do have a partial wall between kit and LR/DR area and it also has an outlet. It has a ledge and I've been known to use it to recharge my drill... good place for a central phone too or a recharging station.
yes jay - love your shelf! great red mugs too. I'd have done the same... or had 1 order sent to my sister who lives down the road from me.
Shades_of_idaho
8 years agoSteph I guess the counters are beige. Beige brown all the same to me. I think I would like purple.
Jay love your little cup shelf and devious way of getting the number of cups you needed. your kitchen open no upper look really appeals to me. Not sure how I could accomplish this. I am so used to using my upper cabs. Also I do not have the wonderful drawers in my bases you have. Maybe some day I could do some thing different in this kitchen. Sure would lighten /brighten the space.
Deb first it was another house I turned a bedroom into a dinning room. Very very long story. LOL I LOVED it and it really worked out nicely. I will have to dig for pictures. this house has the open floor plan living room dinning room kitchen as you can see and it came this way.
And yes another Joe before this one for 13 years. Always wanted to get married. So glad I never did. He was way too abusive. The Joe I have now is a nice guy. We have been together 31 years. Married almost 24. WOw Already.
HA YES there is a headless woman in my dinning room. She is Thelma. Louise is in my studio. I hd to stop working on Thelma when I was having cataract surgery last summer. It was just too hard to see. I will get back to her soon. She is calling to me.
My plan was also to have coffee across the kitchen from my main work space and it works well. I like what little company we do have to not feel like they are interrupting me to come in the kitchen to get their coffee. I usually end up serving. It is the thought that counts. LOL There is lots of room for the microwave there in the corner is where it used to live where the toaster is now. But it is ugly. I would rather look at my glass. LOL And actually it is easier to use right where it is now in the laundry room.
Sure hope you have outlets. Probably only one for stove and dryer will be 220. Guessing. And I think it is now code to have GFI within 6 foot of a water area. i feel like there are lots of outlets here and then I go and block them with furniture. If I had it to do over again I would put them higher or lower to avoid furniture in front of them.
I still have a long way to go on Thelma.

Wendy
8 years agoShades, love the backsplash and Thelma. Thelma looks like she borrowed an outfit from Cher.
Stringweaver, can't wait to see the dressed window.
Mushcreek, nice red cups.
Shades_of_idaho
8 years agoHA Wendy you are right. Never even thought of Cher when I was working on her but I can totally see the resemblance. I also have her arms in my studio to do but they were in the way of doing her body. Then again I am getting kind of used to seeing her arm less and might do some thing else with them. LOL
Debbie B.
8 years agoShelayne, I'm so glad someone else has "stations!!!" Very funny! And desertsteph, you have a music/heating station now! :-)
Well, as some of you already know, back in the day manufactured homes used cheap aluminum wiring, which isn't even legal anymore. My 1979 house has its original wiring, and it's starting to go. The light in my DD's room doesn't work, the fan in the main bathroom doesn't work (although that could be the fan rather than the outlet), and the light above the sink doesn't work. Since I'm going to have to rewire for the kitchen and bathrooms remodels anyway, I'm just going to do the whole house, so I know it's safe and legal. While the electrician is at it, I'll make sure to have LOTS of outlets, and Shades, I love your idea of putting them in places where I don't have to move major pieces of furniture to get to them!
Mushcreek, I'm also fairly certain the range that's in there now would have to have 220 wiring, but I don't know for sure, because the former homeowners just don't know about these kinds of things. So I will check when I'm out there Saturday (check the January organization thread if you want to know why it's Saturday instead of tomorrow). Regardless, there will have to be some 220 wired for the new appliances.
Since I'm putting my cook top on my island (don't tell the kitchen people, they will freak out, lol), I'm going to have electricity there, and I'd have to anyway for the prep sink with garbage disposal. So I'll get a couple outlets there too. It will be my main prep station, so I'll have to use small appliances on there sometimes as well. We (DD and I) are thinking of making the island top bigger and making it a real showpiece as well as putting stools on either side of it to use as an eating area. I'll have to consult buehl's kitchen thread about how how many inches each person needs in order to know how many stools on each side--I don't want anyone to be cramped. I don't like eating elbow to elbow with someone else.
Speaking of cook tops and eating, here's a kitchen related question for smaller homes kitchen thread! I want to be able to use the cook top (induction) as a space for prepping and eating. Does anyone know if there's some kind of cover or mat I can put over my cook top so that I'm not putting someone's place setting directly on the glass? One of the advantages of induction is that it cools so quickly. I can cook something there and then within a very, very short time, it's cool enough to put your hand right on it, or in this case, put a place setting there, for those occasions when someone else is eating with us.
Thelma and Louise! I love it! Thelma is beautiful! I think the Venus di Milo is proof enough you don't need arms to be a beautiful piece of art! :-)
shelayne
8 years agolast modified: 8 years agoOK, I have to share my newest kitchen toy. I tried it out the other night, making pork spare ribs. I pressure cooked two huge racks for 40 minutes, brushed on some more BBQ sauce, then put them under the broiler for a few minutes. OH. EM. GEE. They were fall-off-the-bone tender and just fantastic. To accompany those beauties, I made garlic mashed potatoes and french cut green beans. It was really yummy.
Last night, I threw in four fat chicken breasts with about a cup or so of pineapple peach salsa and covered them with shredded monterey jack cheese. In about 10-15 minutes, we had perfectly tender, juicy chicken to put into soft tortillas. Delish!
So far, this new toy is a good buy. Tomorrow, I am going to try mac and cheese. We shall see...
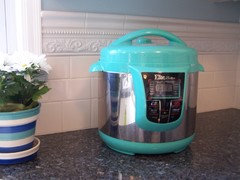
flamingfish
8 years ago"they've got so much crappola sitting on their counters, they've left no room for prep or much of anything."
Guilty as charged! I wanted (maybe still want) a corner sink to keep me from filling the countertop over the blind corner with things that really need to find a home elsewhere. (Mostly in my studio, which is in the basement.)
On the pilot light issue: I've had gas stoves with pilot lights for almost 30 years. The pilot lights went out occasionally (or frequently), but the amount of gas leaked isn't really significant. I've never felt it was an issue, although the one time my mother stayed in my (former) apartment without me, the pilot light went out and she was so alarmed by the gas smell that she opened all the windows (in winter) and spent the night shivering. She always had electric ranges, so I suppose she didn't think to check the stove.
Whenever my kitchen remodel happens, I'm going to replace my stove. I've been researching appliances (trying to decide whether to go with a 24" range), and I was surprised to find that gas stoves all come with electric ignition. I like the idea that if my electricity went out during a storm, I could still use my gas stove. I wonder if there's such a thing as an electric ignition gas stove that you can still light with a match if you need to?
Speaking of kitchen atrocities, maybe I'll get up the nerve to post pictures of my current kitchen. My countertop is (a) orange; (b) tile; and (c) bumpy. I've hated it for 25 years - maybe now I'll finally take the plunge and get rid of it.
flamingfish
8 years agoA couple of things about the Billy bookcases. Their shelves aren't all that strong, so don't plan to put heavy things on them. I have several Billy bookcases filled with books, and there's an obvious sag to the middle of the shelves. Most of the books are paperbacks, too. The other thing is that I would not put them in a place where they would be exposed to moisture. The laminate (or thermofoil or whatever the surface stuff is) can get ripply and separate from the particle board (or whatever) that's underneath. With all that said, I've had the Billys for years, and they're still hanging in there.
Oh, another thing. Check this to see if the newer Billys have changed, but my Billys don't have a cutout on the bottom of the back to fit over baseboards. It's just a straight edge, so when I put the bookcases against a wall with baseboards, they stand out a little from the wall. If you're planning to use them as a pantry and have baseboards, you may want to do something to the bottom edge to make them fit more flush. I think you should also fasten them to the wall for stability.
I've never had doors on any of my Billys, so I can't comment on that. The doors do look nice in the store, though.
stringweaver
Original Author8 years agothanks for the Billy info. I don't believe I have baseboard on that wall....or I can remove it. Good to know about shelf strength. I plan on adding many extra shelves, so things aren't stacked. It will have canned goods, but only one layer per shelf. Perhaps I'll buy solid wood for some of the extra shelves.
I'll definitely fasten them to the wall. And that wall is well away from the sink.
scone911
8 years agolast modified: 8 years agoThe Hemnes shelves sag too, even though they are wood. They aren't thick enough, given their width, to hold a heavy load without sagging. My narrower Hemnes shelves are o.k. However both use a pin system to hold up the shelves, and the pins are too short. The shelves fall off the pins, and dump books on the floor. Just saying. :/
Shades_of_idaho
8 years agoOHHHH Shelayne. Your cooker is wonderful. Such a pretty color. I find since I bought my Hamilton Beach indoor grill I use it more than I do the stove. If it quite me I will buy another one right away.
desertsteph
8 years agoShelayne - what brand is it? size? easy to use? are you saying that I need one of those? :)
Debbie - "cover or mat I can put over my cook top"
I've seen them on qvc, so BBB should have them also - and amazon. they're tempered glass with little feet on them I think. might be by the Temptations brand on qvc.
Shades_of_idaho
8 years agoemckillip and those orange counter photos are where????? LOL Of course you can post them here I have had some pretty awful kitchens. Nothing I took photos of at the time. Way before digital.
shelayne
8 years agolast modified: 8 years agoI am having fun with the cooker-- and the fact that is turquoise makes it just a little more fun. ;)
Steph- it is an Elite 8 quart. Before I pulled the trigger, I read lots of reviews. The thing most complained about was the non-stick pot that comes with it, so I purchased a separate stainless pot. I have not even used the non-stick, and I must say that just looking at it, I am suspicious of it's longevity. I am glad I bought the stainless pot. Since I first posted about it, I did make the mac & cheese for Superbowl Sunday. I had to make two batches because my boys and their friends devoured it. Then last week, I tossed frozen meatballs, dry pasta, a can of beef broth, some water, and a jar of sauce in there and 15 minutes later it was perfectly cooked. My family loved it. I just added mozzarella cheese on top.
The next thing I will try is a pot roast. I usually do mine in an electric roaster all day, and it just melts in your mouth, but in the pressure cooker it takes 30-40 minutes, so I am excited to see how it turns out. Oh, and VERY easy to use! I was so nervous the first time, but it is pretty foolproof. :)
About using gas stoves in a power outage-- we have a gas cooktop with electronic ignition, and during power outages we can light it with a match. A few years ago, we lost power for 5 days, and I was hosting a party the day it happened, and it was too late to cancel. I couldn't use my crockpot, so I had the pulled pork simmering on the stove. Then the storm started up even more vicious, the tables and chairs flew across the yard, and our flagpole snapped and hit our car, while everyone ran inside for cover. We sat in the dark with flashlights and candles, debating on when we should go in the basement. Good times. Good times. Sorry for the little rabbit trail there. ;)
desertsteph
8 years ago"Steph- it is an Elite 8 quart"
from hsn? I saw they had them on their ? electronics specials (or whatever they call it). 8 qt would be huge for me. I looked for 1 @ 4 qt, then 6 qt. keep us posted on how it's working for you. just for me it seems a lot of $s. for a family it isn't tho. still might be worth it to me (a smaller one). do they sell the other insert also?
then the other day I found my very, very small crock pot in the old place. never been opened... I wondered where it went. it looks big enough for the 2 chicken breasts I usually buy and cook up. (they last me about 6 wks) I'm not good at making them anymore - I usually forget about them and they're dried out by the time I remember them. even if I don't forget them, they aren't all that tender. I'd like to blame the actual meat, but I'm sure it's just me. but, maybe I'll give it a whirl.
would be good to know what all else you make in it - so keep a list to post!
wish I'd had one of those when raising my kids. would have been a great time saver making dinner.
Shades_of_idaho
8 years agoOH my Shelayne on your storm. We also have a gas three burner stove on the front porch. I have not used it much here. I used it a lot at our last house. But it is there if we have a power outage and I need to make coffee. Or cook a meal. It is set up so all I have to do is turn the gas onto it reaching over the deck rail a few inches and lighting it with a match. Being out side I do not need to worry about venting for it. BUt if it is storming it is not very nice on the porch to stand out there to cook. Fortunately we do not have many power outages like we used to have.
That little cooker is a dream. And I totally agree the turquoise makes it even better. How hard is it to clean? Lots of parts? I have used my little grill so much I hardly cook with anything else lately. One fry pan and a couple pots large and small and we are good. And of course I do use the oven mostly for baking for Joe.
shelayne
8 years agoChris, It is so easy to clean! The stainless pot insert cleans up beautifully, and the cover comes off to wash- just the two parts. Easy peasy. Just how I like it. :)
Tomorrow I am going to try a chuck roast in there. I was going to do it last night or today, but the temps have been so nice, I decided to grill instead, and I LOVE pretty much anything grilled. Yummy. :)
Steph- yes, from HSN. Elite does have a 6 qt, and from what I understand, any 6 qt stainless insert fits, though HSN might sell one. That is where I got my insert anyhow. Yes, the 8 qt is quite sizable. There is even a 10-qt, which has to be mammoth! I also don't think it comes in Turquoise. ;)
wantoretire_did
8 years agolast modified: 8 years agoFlamingfish Just doing some VERY early surfing and came across this of yours I like the idea that if my electricity went out during a storm, I could still use my gas stove. I wonder if there's such a thing as an electric ignition gas stove that you can still light with a match if you need to?
When you look for stoves, be sure to ask about that. The burners on the stove in our previous house could be lit (lighted) with a match in a power outage. When we moved into this DW, when the power went off the entire stove locked!! We finally bought a new stove because the prior owner had cleaned the self-cleaning oven with oven cleaner and the fumes that emitted every time I turned on the oven were overwhelming. My first comment to the salesperson was that the burners had to still be active in a power outage. The oven does lock, but that's not a problem.
stringweaver thanked wantoretire_didstringweaver
Original Author8 years agooh I like the shape of that kitchen with the windows in the corner.
Wendy
8 years agoThat's where the sink was. The new windows will sort of be in the same layout, but with one added where the microwave is on the wall.
The windows in the pic were very annoying to open and close. They were not easy to reach with a corner sink in the way.
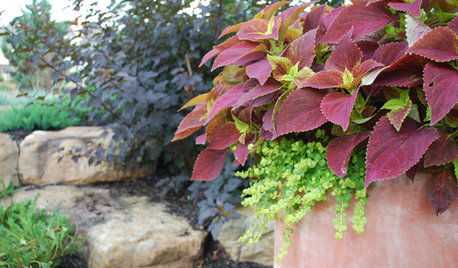
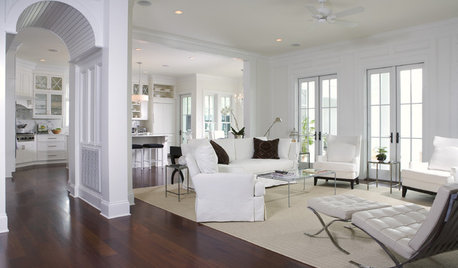
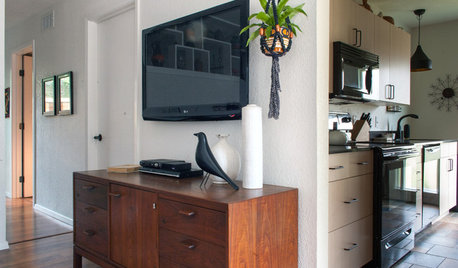
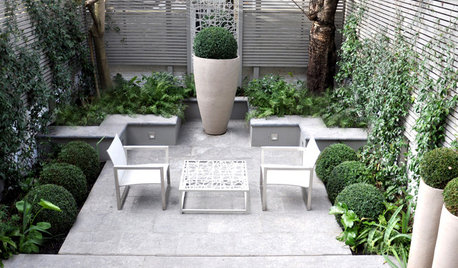

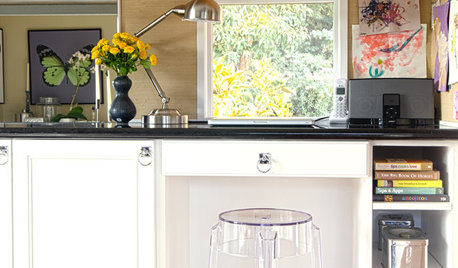

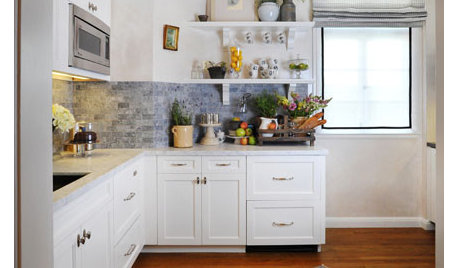






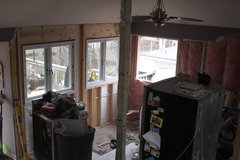

shelayne