How do you choose your island size? And prep sink location?
pippiep
8 years ago
Featured Answer
Sort by:Oldest
Comments (17)
sjhockeyfan325
8 years agopippiep
8 years agoRelated Discussions
How often do you use your prep sink?
Comments (27)Like Ivette, our prep sink is in the corner of our island, accessible from two sides (and we both tend to be working in the kitchen at the same time, so we are often both in need of the sink for something), a few steps from the fridge, and a pivot away from the rangetop and ovens. I think whether you need -- or even want -- a prep sink depends ENTIRELY on how you cook, how MANY of you cook at once, and what you kitchen layout looks like. In our case, we decided to follow an architect's advice and put the large, main cleanup sink in the former butler's pantry, between the dining room and the kitchen/family room. That put that main sink an unacceptable distance from the cooking area, hence the prep sink. We do have a trash pullout next to the prep sink -- so trimmings, etc. go straight off the counter and into it. If I had to haul the garbage across the room, I would use the sink FAR less than I do (which is constantly!) We don't have a disposal in either sink (because of septic/well), so we have a double trash pullout (one trash, one recycling) next to the main sink, and a single one next to the prep sink. We found it helpful to 'virtually' walk through several scenarios of cooking/food prep as we were designing this kitchen: holiday cooking (lots of hands on deck), family dinners, parties, etc. We could immediately see the need for the second sink as soon as we did this. If you can, I highly recommend 'walking through' some common scenarios in your home -- either virtually, using a computer layout, or in real time/real life in your kitchen. We even marked out the island size in tape on the floor, and experimented with moving around the space with the distances we'd allocated. Quite a process, but we ended up with a kitchen that works like an absolute dream! But if you don't have the room or the need for a second sink ... by all means, skip it! I think it's one of those things that's become a mantra but which is used, in many instances, where there is just no reason for it -- it becomes more of a bar sink. I'd say if you think you'll use it mostly to fill pots or tea kettles (for instance), get a pot filler instead. Here's our kitchen layout -- you'll see why we needed one! Here is a link that might be useful: Kitchen layout with prep sink...See Moreprep sink size and island size - how big did you go?
Comments (7)My prep sink is in a corner cabinet in the "U" that houses the Prep & Cooking Zones, so I can't discuss the island first-hand. However, I can say that our 15-3/4" square (interior dimensions) sink is as small as I would go - I sometimes wish it were bigger - more like 18" square would have been better. If you can fit a 21" sink base with an 18" to 19" wide sink in it, I think you will be happier. With an island over 5' wide, I think you will have plenty of space for at least an 18" sink base with as big a sink as can fit (a 16" wide sink should definitely fit). I would even consider a 6" or 9" cabinet b/w the end of the island and the sink to give you a little room on the side of the sink next to the end - less likely to knock something off onto the floor as well as a bit of landing space. (You could store cutting boards in a 6" cabinet.) 5'8" = 68" 1.5" overhang + 6" cabinet + 18" cabinet + 41" cabinet + 1.5" overhang That gives you 42" to 45" of workspace on one side or the sink and 8" to 9" on the other side (assuming an undermount sink & counting the counter overhangs). BTW...you say your island is 36" deep - is that at the shallowest ends or the deeper center (the curve)? In general, a 36" deep island with standard 24" deep base cabinets + decorative door panel on the back of the cabinets leaves you with only a 9.5" overhang - far too shallow for real seating. If that's just the ends and the center is deeper at the top of the curve, I hope it goes to 41.5" deep in the center there is at least one seat with the minimum recommended overhang (15"). 41.5" = 1.5" overhang + 24" deep cabinet + 1" decorative end panel + 15" overhang...See Moredo you really use your prep sink??
Comments (15)judydel, I think that your kitchen and mine have many similarities--both working kitchens. The "prep" sink on our peninsula is a full-sized single basin I've written about on GW many times. (Like yours, I meant to have it closer to front door and gar. door to short-stop dirty hands and dirty produce, but in planning, it migrated to the kitchen peninsula along a corridor that has outdoors access.) I use it gratefully when there's produce to deal with--esp. prep for dehydrator preservation and freezing--but it's primarily for day to day cooking with fresh foods. We don't use a lot of preprepared foods so the sink receives ingredients and utensils and knives. The order of arrangement is refrig-prep sink-pull-out cutting board-range. It's one continuous place. We decided to put money into the infrastructure, not the decorations and style, so we have plain white Kohler cast iron for both sinks and don't regret it. Yes, indeedy, two cooks use both sinks in food prep, often interchangeably, plus the peninsula sink serves many other functions. On cleaning day, the peninsula sink's where the washbucket sits awaiting a new task. When there's a dinner party or a happening on the deck at back of house, this sink is accessed to serve the table while the cleanup sink is accessed to process dirty dishes. I admit: the peninsula sink is big enough that I use it for stupid things, like temp storage of produce or newspapers or mail when I need to clean off the peninsula counter for another purpose....See MorePrep sink - what do you use yours for?
Comments (10)I love my prep sink--and many thanks to the folks here who 'talked me into it' when I hesitated!! I use mine for all prep work--washing veggies, rinsing meat or poultry, washing poultry hands or messy baking hands, and occasionally for washing a dish when the other sink is busy/full. I also use it to drain pasta or other things that have been cooking, or to draw water for cooking them. Most of the things on Rhome's list are also on mine. I like that it's on a corner across from the dishwasher, so if I have prep dishes in there, I can just snatch them up and pop them in the DW. It's also accessible from two sides since it is on the corner. I don't have a garbage disposal on the prep sink, but I do have pop out garbage can under the sink, so I can just toss veggie trimmings or whatever in there. I also have a Tapmaster on that sink, and I highly recommend it--it's great when you have chicken-y or greasy/dough caked hands to be able to turn the water on and off without having to touch anything! My prep sink is big enough to handle a big turkey, wash a cookie sheet, and do whatever the main sink does if I need it to, which is just how I wanted it. I did make a strict rule that dirty dishes do NOT get left in the prep sink by anyone not actually prepping food--that means that it's always clean and ready to go when I need to use it. :-) Hope this helps. Cj...See Morekelleg69
8 years agoUser
8 years agopippiep
8 years agoherbflavor
8 years agoUser
8 years agopippiep
8 years agolast modified: 8 years agoherbflavor
8 years agokeywest230
8 years agolast modified: 8 years agopippiep
8 years agolast modified: 8 years agopippiep
8 years agokeywest230
8 years agofunkycamper
8 years agorebunky
8 years agopippiep
8 years ago
Related Stories

KITCHEN DESIGNDouble Islands Put Pep in Kitchen Prep
With all that extra space for slicing and dicing, dual islands make even unsavory kitchen tasks palatable
Full Story
KITCHEN DESIGNWhere Should You Put the Kitchen Sink?
Facing a window or your guests? In a corner or near the dishwasher? Here’s how to find the right location for your sink
Full Story
SELLING YOUR HOUSEKitchen Ideas: 8 Ways to Prep for Resale
Some key updates to your kitchen will help you sell your house. Here’s what you need to know
Full Story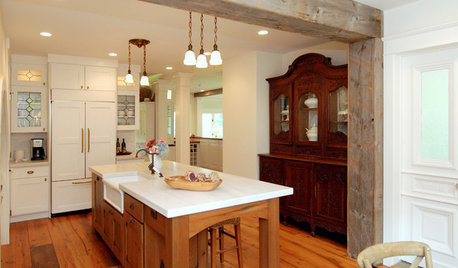
KITCHEN DESIGNKitchen Solution: The Main Sink in the Island
Putting the Sink in the Island Creates a Super-Efficient Work Area — and Keeps the Cook Centerstage
Full Story
KITCHEN DESIGN8 Good Places for a Second Kitchen Sink
Divide and conquer cooking prep and cleanup by installing a second sink in just the right kitchen spot
Full Story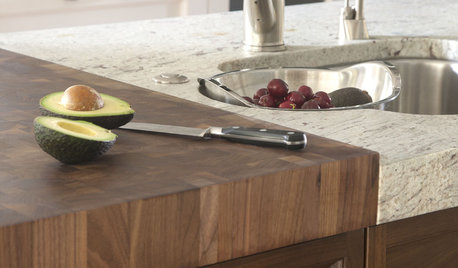
KITCHEN DESIGNKitchen Counters: Try an Integrated Cutting Board for Easy Food Prep
Keep knife marks in their place and make dicing and slicing more convenient with an integrated butcher block or cutting board
Full Story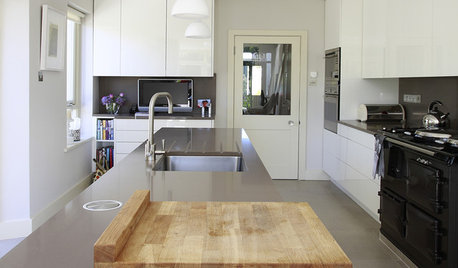
KITCHEN DESIGNButcher Block Makes the Cut for Holiday Kitchen Prep
Countertops and cutting boards will likely take a beating over the holidays. These butcher blocks have the chops to perform under pressure
Full Story
KITCHEN DESIGN8 Ways to Configure Your Kitchen Sink
One sink or two? Single bowl or double? Determine which setup works best for you
Full Story
SELLING YOUR HOUSEFix It or Not? What to Know When Prepping Your Home for Sale
Find out whether a repair is worth making before you put your house on the market
Full Story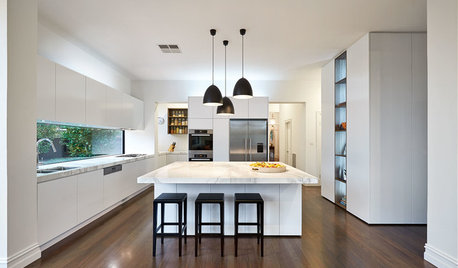
LIGHTING8 Creative Lighting Solutions for Food Prep
Get all the task illumination you need while distracting the eye from fluorescents, following the lead of the kitchens here
Full Story


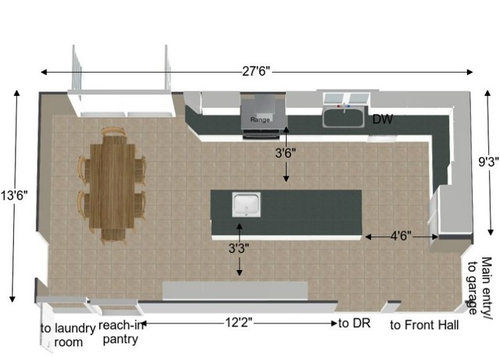
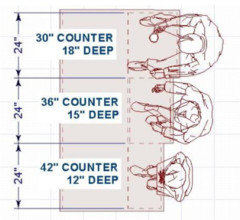
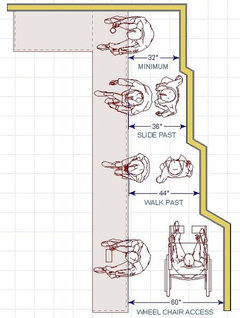
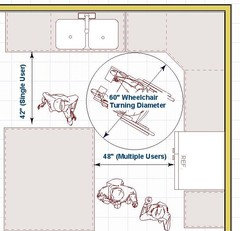



pippiepOriginal Author