Clueless non-cook would appreciate help with kitchen planning
Texas Ranchlady
8 years ago
Related Stories

KITCHEN DESIGNA Cook’s 6 Tips for Buying Kitchen Appliances
An avid home chef answers tricky questions about choosing the right oven, stovetop, vent hood and more
Full Story
KITCHEN DESIGNHere's Help for Your Next Appliance Shopping Trip
It may be time to think about your appliances in a new way. These guides can help you set up your kitchen for how you like to cook
Full Story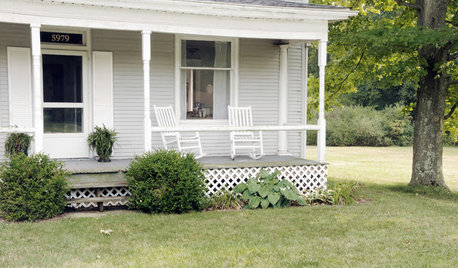
LIFE9 Ways to Appreciate Your House Just as It Is
Look on the bright side — or that soothingly dark corner — to feel genuine gratitude for all the comforts of your home
Full Story
KITCHEN DESIGNKey Measurements to Help You Design Your Kitchen
Get the ideal kitchen setup by understanding spatial relationships, building dimensions and work zones
Full Story
MOST POPULAR7 Ways to Design Your Kitchen to Help You Lose Weight
In his new book, Slim by Design, eating-behavior expert Brian Wansink shows us how to get our kitchens working better
Full Story
BATHROOM WORKBOOKStandard Fixture Dimensions and Measurements for a Primary Bath
Create a luxe bathroom that functions well with these key measurements and layout tips
Full Story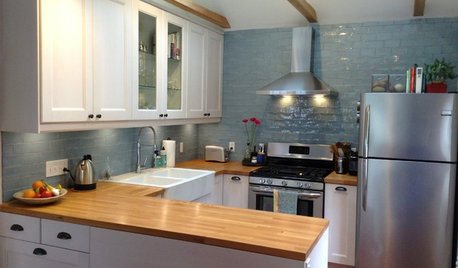
MOST POPULARThe 100-Square-Foot Kitchen: A Former Bedroom Gets Cooking
DIY skill helps create a modern kitchen where there wasn’t one before
Full Story
KITCHEN DESIGNKitchen of the Week: Elegant Updates for a Serious Cook
High-end appliances and finishes, and a more open layout, give a home chef in California everything she needs
Full Story
SMALL SPACESDownsizing Help: Storage Solutions for Small Spaces
Look under, over and inside to find places for everything you need to keep
Full Story
REMODELING GUIDES8 Tips to Help You Live in Harmony With Your Neighbors
Privacy and space can be hard to find in urban areas, but these ideas can make a difference
Full Story


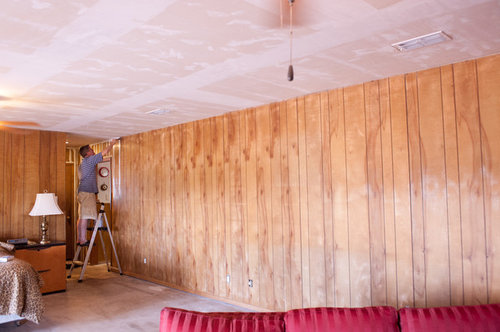
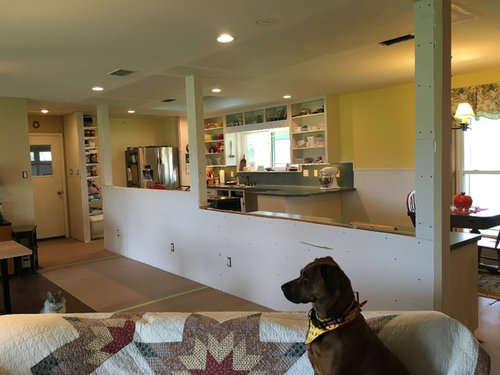
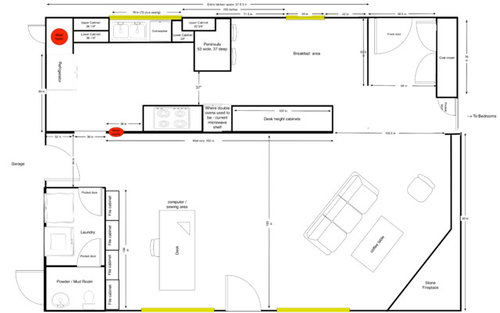
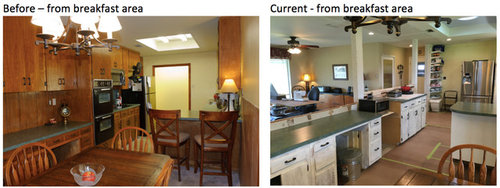
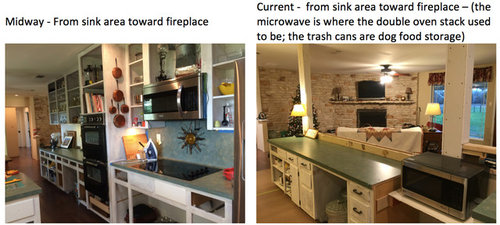



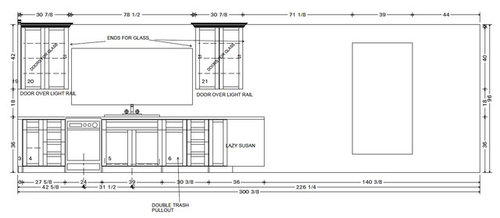
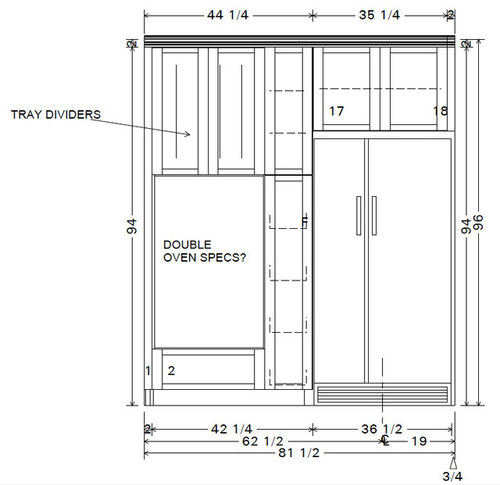



Texas RanchladyOriginal Author
AvatarWalt
Related Discussions
We sure would appreciate any input on this floor plan!!
Q
cooking in a non foodie's kitchen....
Q
Kitchen layout feedback would be greatly appreciated
Q
Kitchen Plans - your input is appreciated
Q
sheloveslayouts
desertsteph
Texas RanchladyOriginal Author
desertsteph
Texas RanchladyOriginal Author