Time Spent Looking for Plans?
Mark Bischak, Architect
8 years ago
Featured Answer
Sort by:Oldest
Comments (47)
Related Discussions
Time spent housecleaning, clean freak or relaxed?
Comments (90)"...since there is a finite amount of wealth in the world, if everyone who was able lived well below their means and gave the rest away then there would be a more even distribution..." Kath85, if you study history you will discover that your proposal is not at all a controversial idea. Read up on Marx, and you will find that his concept of wealth distribution is exactly as you describe. His socialist economy was, theoretically, designed to not only redistribute wealth more equally, but also to place more power within the hands of the "proletariat," or working class. Sounds lofty, fair-minded and humanitarian, but, this lovely, utopian concept has failed repeatedly around the globe. Why? Ultimately, people want the option to succeed or fail on their own initiative, I believe. A capitalist economy while far from perfect, does demonstrate that people are most satisfied when they are free to pursue their own unique ideas of how to take care of themselves. Handing over some of your money is a sweet idea, but essentially humanity, at its core, has a need to be responsible for its own prosperity or failure! Witness how in 2011, people around the world are laying down their lives to be free, not to get handouts! Furthermore, I've come to challenge the notion that, "there is a finite amount of wealth in the world." Einstein said that problems could not be solved using the same kind of thinking we used when we created them. Given this wisdom, I doubt that a purely economic response, including charity, will ever suffice when addressing disparity in wages, and access to opportunity. The level of consciousness with which we approach challenges is key, in my view....See MoreSpent time in the ER today...
Comments (13)Susan, I had the CAT scan's, 2 of them, without contrast. I had ureteral catheters inserted into my Ureters, the tubes that go from the kidneys to the bladder before surgery. The surgeon said that this was done to help from accidentally nicking one of them during surgery. They remove them as soon as the surgery is complete. Apparently the catheters caused some trauma to the ureters which caused bleeding, thus blood clots causing the urine to back up into my kidneys until the clots passed. The backup was very painful. Kidneys seem to be fine now. Last bloodwork I had done was normal. I'm sort of concerned, still, especially if I get any type of twinge in the kidney area. Thanks for asking....See MoreWhat's up Houzz?? I just spent time on long post that disappeared
Comments (11)thanks tool, I have read your comments before and they are always helpful... I know you were generalizing but products did not come from a box stores... I had to search for sources when I bought them which is why I listed links. Very time consuming to search these days when google or others what to direct you to sites they make $$ from. Oh well such is life....See Moretoo much time spent researching sconces
Comments (29)I do not want to go contemporary. If we remove the decorative trim and paint garage and front door……or get new garage door and front door what color would you suggest? We are going to purchase transitional black light fixtures....See Moreomelet
8 years agoMark Bischak, Architect
8 years agoomelet
8 years agoecochran01
8 years agomushcreek
8 years agoMark Bischak, Architect
8 years agoMark Bischak, Architect
8 years agomgh_pa
8 years agoscone911
8 years agoMark Bischak, Architect
8 years agolast modified: 8 years agomrspete
8 years agolexma90
8 years agoworthy
8 years agolast modified: 8 years agoscone911
8 years agoMark Bischak, Architect
8 years agoMark Bischak, Architect
8 years agoUser
8 years agolast modified: 8 years agoMark Bischak, Architect
8 years agoMark Bischak, Architect
8 years agomrspete
8 years agoOaktown
8 years agolast modified: 8 years agoArchitectrunnerguy
8 years agolast modified: 8 years agoadkbml
8 years agoautumn.4
8 years agocpartist
8 years agoUser
8 years agoAlex House
8 years agomrspete
8 years agomushcreek
8 years agocpartist
8 years agolast modified: 8 years agomrspete
8 years agoautumn.4
8 years agoneonweb US 5b
8 years ago
Related Stories

FALL GARDENINGAutumn’s Spent Flowers Enrich the Off-Season
The garden season never ends when you think beyond summer blooms
Full Story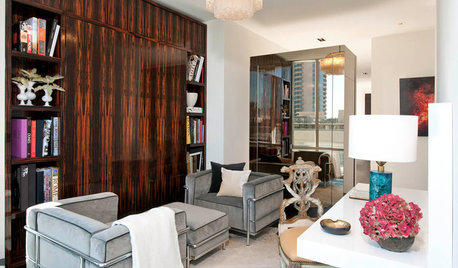
FURNITURENew Looks for Time-Honored Murphy Beds
Check out inventive adaptations of this classic space saver, from a motorized version to a bed on a dance floor
Full Story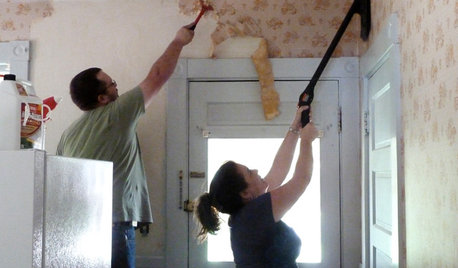
DECORATING GUIDESHow to Remove Wallpaper in 4 Steps
Learn the best way to remove wallpaper with only water (and elbow grease) so your next wall treatment will look great
Full Story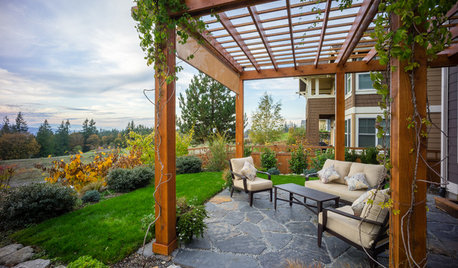
FALL GARDENINGWhy Fall Is the Best Time for Planting
Spring is overrated for planting. Starting plants in autumn has advantages for both garden and gardener
Full Story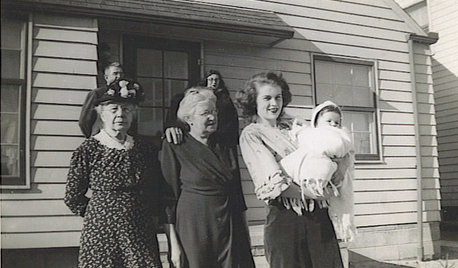
LIFETime Travel to Houzzers' Childhood Homes, Part 1
Peek into home design's past and share the memories of Houzz community members with these personal photos and stories
Full Story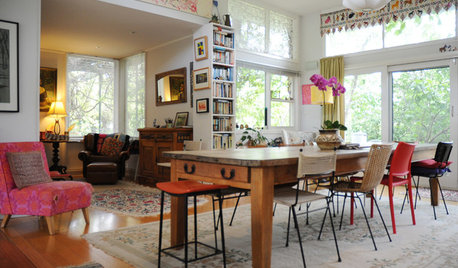
HOUZZ TOURSMy Houzz: Collecting Over Time in Canberra
Artwork, secondhand finds and collectibles mingle exuberantly in a newly bright and open Australian home
Full Story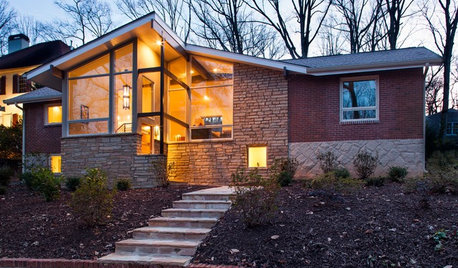
MIDCENTURY HOMESHouzz Tour: Making Midcentury Modern Work for Modern Times
A dynamic new entryway and other interior updates open an Atlanta home for better light and flow
Full Story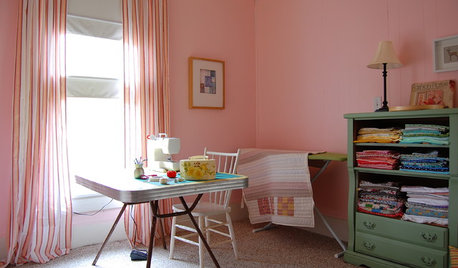
STUDIOS AND WORKSHOPSA Stitch in Time: Creative Sewing Spaces
Sewing rooms have become popular again as people of all ages embrace simple crafts they can do at home
Full Story
ARCHITECTUREGet a Perfectly Built Home the First Time Around
Yes, you can have a new build you’ll love right off the bat. Consider learning about yourself a bonus
Full Story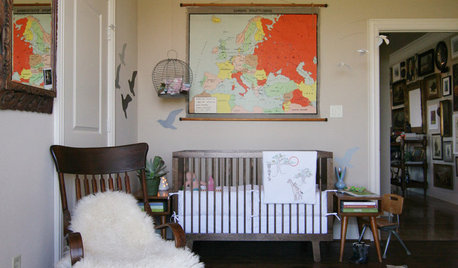
DECORATING GUIDES10 Popular Home Design Trends — Timely or Timeless?
Weigh in on whether these of-the-moment decorating elements will have staying power or become a memory of these times
Full Story





kirkhall