pics! demolition has begun
mccb1
8 years ago
Featured Answer
Sort by:Oldest
Comments (17)
Aliceinjersey
8 years agoanitamo
8 years agoRelated Discussions
Dry Wall has begun........Progress Pics
Comments (11)Totallyblessed, nice to see you! What has been happening with your decision making process re: buying/building? Hope all is well. I don't mean to hijack your thread at all, mavs fan. I'm trying to figure out how I can get some of those bedroom built-ins in one of my kids rooms without upsetting the gc too much... Amy...See MoreDemolition has begun!
Comments (1)Sounds lovely! And good for you for being prepared with all of your choices before demo began. That's the way it should be done....See MoreDemo has Begun!
Comments (1)Wow - I can't imagine doing that by hand! Sounds like you are working with a builder who stands behind their quotes! Looking forward to watching your progress....See MoreDemo has begun! Pic heavy...
Comments (6)Forgot one thing...surprise#3: Under the (very cheap) tile, a whole second floor in vinyl "linoleum." Reminds me of what was in our bathroom, growing up... With this many layers, its no wonder our kitchen floor was a full inch taller than the adjoining hardwood floors in the hall and dining room.......See Morepractigal
8 years agodesignsaavy
8 years agoSombreuil
8 years agomccb1
8 years agoSombreuil
8 years agomccb1
8 years agopractigal
8 years agofunkycamper
8 years agomccb1
8 years agokudzu9
8 years agomccb1
8 years agokudzu9
8 years agosheloveslayouts
8 years agoSombreuil
8 years ago
Related Stories

FRANK LLOYD WRIGHTStep Inside a Frank Lloyd Wright House Saved From Demolition
The historic Phoenix property is now part of the architect’s school at Taliesin, where it will be used as a design lab
Full Story
REMODELING GUIDESOne Guy Found a $175,000 Comic in His Wall. What Has Your Home Hidden?
Have you found a treasure, large or small, when remodeling your house? We want to see it!
Full Story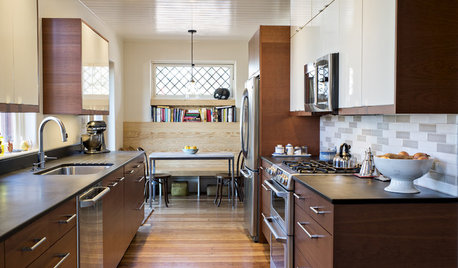
KITCHEN DESIGNKitchen of the Week: Past Lives Peek Through a New Kentucky Kitchen
Converted during Prohibition, this Louisville home has a history — and its share of secrets. See how the renovated kitchen makes use of them
Full Story
BUDGETING YOUR PROJECTDesign Workshop: Is a Phased Construction Project Right for You?
Breaking up your remodel or custom home project has benefits and disadvantages. See if it’s right for you
Full Story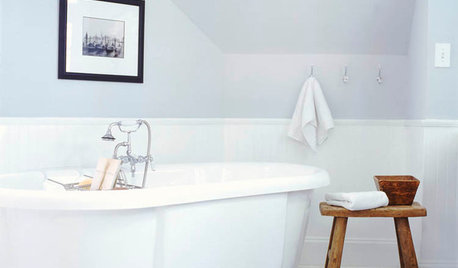
REMODELING GUIDESA Dark Atlanta Attic Welcomes a Light-Filled Bathroom
From architecturally quirky attic to sunny bathroom, this renovated space now has everything a growing family could need
Full Story
DECORATING GUIDESDare to Decorate With Colorful Upholstery
If a scarlet sofa or royal-blue recliner has your heart singing, here's help to make sure it hits the right notes
Full Story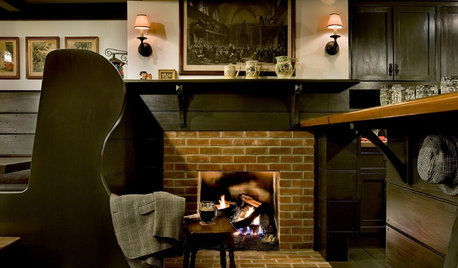
BASEMENTSBasement of the Week: London Pub Ambience in Upstate New York
Dark as a Guinness stout and cozy as a Shetland sweater, this U.K.-style basement bar has everything a pub lover could want
Full Story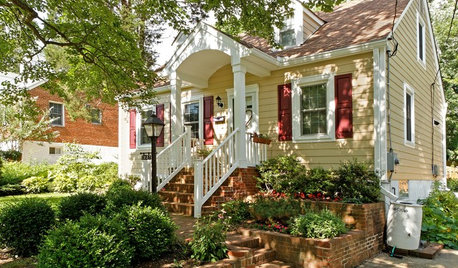
ARCHITECTURERoots of Style: Do You Live in a Minimalist Traditional House?
Cottages, bungalows, farmhouses ... whatever you call them, houses in this style share several characteristics. See how many your house has
Full Story
GREAT HOME PROJECTSPower to the People: Outlets Right Where You Want Them
No more crawling and craning. With outlets in furniture, drawers and cabinets, access to power has never been easier
Full Story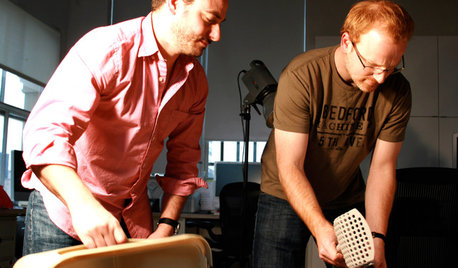
TASTEMAKERSModko Litter Boxes Address the Mess
A design duo has reinvented the much-maligned cat box, with an award-winning result
Full Story





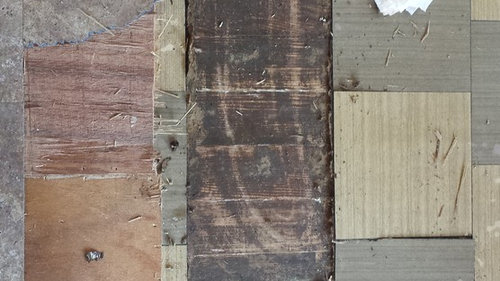







dcward89