A plan and exterior we can agree on...
whaas_5a
8 years ago
Featured Answer
Sort by:Oldest
Comments (40)
dekeoboe
8 years agoRelated Discussions
Can we agree on Cocoanut oil & its benefits?
Comments (18)Coconut oil isn't a "new" thing. It was commonly used in commercial baked goods prior to the late 1960's because the shelved goods stayed fresh longer and resisted mold without the need for chemicals they use now for preservatives. If you want homemade enriched breads to keep fresh longer than a couple days, use coconut oil in the recipe. It will also help prevent mold. Movie theaters and sports stadiums used coconut oil for making popcorn because they could make large quantities of it several days in advance and store it in large plastic tubs or bags; and the popcorn would remain fresh due to the coconut oil. You will find North America and European cookbooks from the late 19th century often included coconut oil (or Copha) in recipes. Copha (a solidified coconut oil) in Australia is used like we use Crisco in the U.S., and Copha is a common ingredient in Australian recipes. Coconut oil went out of favor due to erroneous "scientific" information and political propaganda by the American Soybean Association and the Center for Science in the Public Interest. ------------- OT comment to dcarch's OT comment: People in their 90's grew up in a day and time where agriculture was more "natural", the soil still contained nutrients and micro-organisms that are long gone today. We have seen the ash content (the minerals) in wheat drop as farmers went from traditional farming methods to the modern "chemical warfare" it is today where it's all about larger yields. For their formative years, food the 90's something folks ate actually was nutritious, locally-grown, and was enjoyed in-season. The majority of these 90-something people were raised in more rural than urban areas where they grew much of their own food in gardens and got it from local sources in-season (orchards, truck farms, etc.). Even I can remember my complete surprise the first time I saw "fresh" strawberries and watermelon in the stores in the middle of winter. Farmers let ground lay fallow every few years to rest and restore the nutrients (or grew "green" crops that would add nutrients), rather than the double-cropping they do now (winter wheat is harvested in late June and row crops are planted soon thereafter and harvested in the fall, when winter wheat is once again planted. Ground and crops were dressed with "natural" fertilizers (manure) containing important microbes as well as nutrients, and now are they are fertilized with large injections of chemicals - and then only a few "select" things are added back to the soil. -Grainlady...See MoreIn IL - rent or short sale, we can't agree, house more than $100k
Comments (25)Hi ML, I think you're getting unfairly beat up. Your guy did the same thing that a lot of people did- they bought at the top of the market, thinking it was a good investment. Right now you have a "paper loss", but there is also the real cost of paying a mortgage for $200k+ vs a mortgage of That said. Truly, this is a "good" problem to have. When you and your DH look back on this years from now, you will think about how you had to deal with a place that is less than perfect and sold some land instead and you'll smile about your youth. You will be thankful that you could afford the mistake and that you weren't bankrupted or foreclosed upon. This is still a problem, but it's a problem that is livable. You aren't facing cancer, injury, etc. In a few years it might make more sense to rent because rents generally are rising now. In fact, this might eventually turn into a cash cow if you ended up renting it. You might end up making much more money on it then you would have if you could short sell it now- plus there will be costs associated with a short sell, even if it were possible (it sounds like it really isn't.) This is just the start of the story for you and your DH. Don't let this come between the two of you. There are all kinds of ways to have fun with it and make it a positive. My FIL is a contractor- when the crash started, he reno'd his kitchen and bathroom and took a lot of before/after pics. He started a website for his business with the pics. His wife was delighted to have a new kitchen and bathroom, and he picked up business. Look for the win-win. You're smart and young, it gets better!...See MoreWhat is the one thing on which we can all agree?
Comments (91)Any woman who speaks out is labeled a lesbian as is any unmarried woman over 30. Effeminate men are labeled homosexual. The problem with these labels is that the victim cannot disprove them, no matter that they marry, have kids, etc. I believe with every ounce of my being that we have got to see those "labels" exactly the same as saying that someone has brown hair or green eyes. These negative associations need to stop. Now. If I'm 50 and unmarried and someone calls me a lesbian? The appropriate response is not to try to disprove, but to just move along. It's no different than if someone looks at my blonde hair and says I'm a redhead. It's a misstatement of fact, but it's not offensive....See MoreCan we agree on a limifolia hybrid?
Comments (8)Harry, the Home Depot near me frequently sells this Haworthia. Looks like a Striata, but a little more ragged -- at least it looks that way to me. Or maybe a Gigantea. The couple that I have bought have chubbier, stouter leaves like yours. Don't know exactly what they are, but they seem hearty and sturdy -- not delicate plants, that's for sure....See Morewhaas_5a
8 years agogreenwoodframed
8 years agocpartist
8 years agowhaas_5a
8 years agochisue
8 years agowhaas_5a
8 years agolast modified: 8 years agocpartist
8 years agowhaas_5a
8 years agocpartist
8 years agolast modified: 8 years agowhaas_5a
8 years agolast modified: 8 years agowhaas_5a
8 years agowhaas_5a
8 years agocpartist
8 years agowhaas_5a
8 years agolast modified: 8 years agocpartist
8 years agowhaas_5a
8 years agocpartist
8 years agolast modified: 8 years agocpartist
8 years agocpartist
8 years agowhaas_5a
8 years agocpartist
8 years ago
Related Stories

REMODELING GUIDESSee What You Can Learn From a Floor Plan
Floor plans are invaluable in designing a home, but they can leave regular homeowners flummoxed. Here's help
Full Story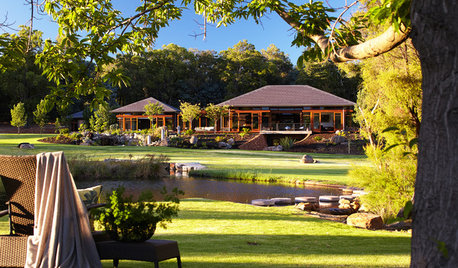
HOUZZ TOURSWe Can Dream: Rural Retirement Home a Haven of Beauty and Tranquillity
A retired couple builds a spacious Japanese-inspired indoor-outdoor sanctuary to enjoy with extended family
Full Story
KITCHEN DESIGNYes, You Can Use Brick in the Kitchen
Quell your fears of cooking splashes, cleaning nightmares and dust with these tips from the pros
Full Story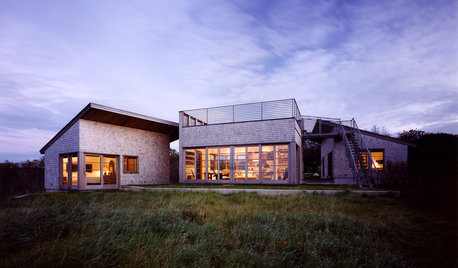
ARCHITECTUREDesign Workshop: How a Site Can Shape a Home
Create architectural poetry by looking to a site's topography, climate, trees and more to inform the home's design
Full Story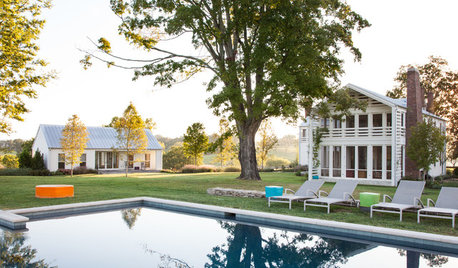
HOUZZ TOURSWe Can Dream: An Expansive Tennessee Farmhouse on 750 Acres
Wood painstakingly reclaimed from old barns helps an 1800s farmhouse retain its history
Full Story
DECORATING GUIDESThe '70s Are Back. Can Ya Dig It?
No need to cringe. These 21 groovy blasts from the past are updated to look fabulous today
Full Story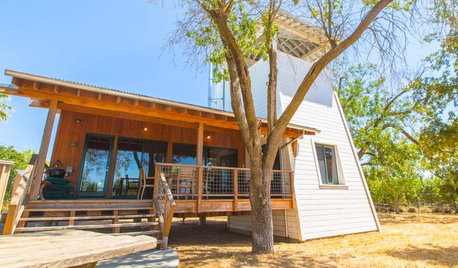
HOUZZ TOURSHouzz TV: See a Modern Family Farmhouse That Can Pick Up and Move
In the latest episode of Houzz TV, watch California architect build a beautifully practical cabin to jumpstart his parents' new farm
Full Story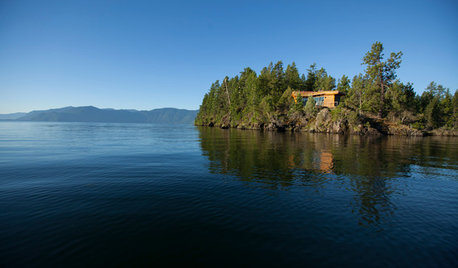
DREAM SPACESWe Can Dream: The Ultimate Lakeside Getaway
This 10-sided cabin keeps a low profile on an idyllic Lake Pend Oreille setting, even as its architecture stands on its own
Full Story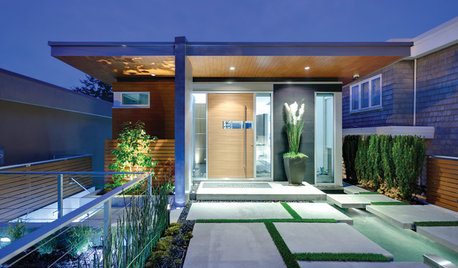
MODERN ARCHITECTUREArchitecture: How Details Can Make All the Difference
To know what makes a home design a hit — or near miss — you've got to understand this key ingredient
Full Story
ART8 Ways Vermeer’s Work Can Make Its Mark in Your Home
Go Dutch with stained glass, Oriental rugs, checkered floors and delft tile
Full StorySponsored
Leading Interior Designers in Columbus, Ohio & Ponte Vedra, Florida






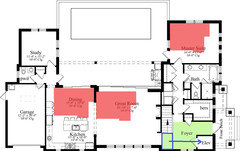




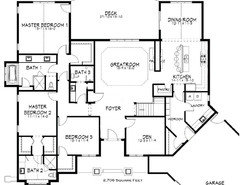





Amber