Wasilla AK build. This is the house we are building.
Laurel Warner
8 years ago
Featured Answer
Sort by:Oldest
Comments (10)
cpartist
8 years agoLaurel Warner
8 years agoRelated Discussions
Hi We are building a home on the water, we want to paint our pilings
Comments (2)You will have bad results trying to paint wooden pilings. They will wick moisture up the pilings and will assure that the paint fails by peeling. If you insist on putting a color coat on wooden pilings, you would have better results using a solid hide acrylic based ( non-oil ) house stain....See MoreHelp we need advice on our ew build house colours.
Comments (11)What about this arrangement? : use the lighter tone on the left side of the house where the siding will be under either a roof or a deck, the darker sage tone for all the rest of the house including the sides and rear. Garage doors, the wood tone and the beams stained to match...See Morewe are building a new shed roof home. Ceiling help..
Comments (4)There are services that will create a 3D version of your house that you can then look at in VR. This will give you a good idea of what the space will feel like TO SCALE. I learned the program enough to build this for husband and myself and we "walked around" the virtual reality remodeled versions of our house using Iris VR program with oculus rift run on my husband's PC. Professionals can do an amazing job for a reasonable cost and should have all the equipment. I personally would 100% be willing to pay for this to see what the space would feel like in a few different versions. You should ask them to create at least both versions....See Morewe are building a vacation home in Arizona!!
Comments (1)What will the space look like? Lots of natural light, or not? Why do you want us to make the decision for you? There is no right or wrong answer. Both stained wood, and white cabs are current, depending on style. To my eye, stained wood is warm and inviting. I don’t find that same appeal with white kitchens. But, as the saying goes, that’s what makes horse races. Here‘s my stained wood kitchen, taken at night, in the dead of winter. Click to enlarge....See Morecpartist
8 years agoLaurel Warner
8 years agocpartist
8 years agocpartist
8 years agoarokitka
8 years agochisue
8 years agoLaurel Warner
8 years ago
Related Stories
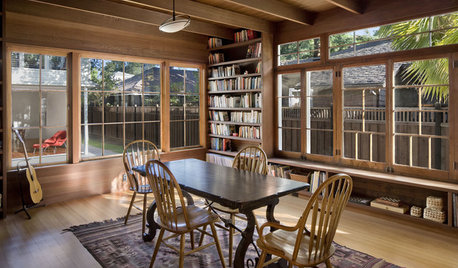
REMODELING GUIDESReplace vs. Restore: The Great Window Debate
Deciding what to do with windows in disrepair isn't easy. This insight on the pros and cons of window replacement or restoration can help
Full Story
GREEN BUILDINGGoing Solar at Home: Solar Panel Basics
Save money on electricity and reduce your carbon footprint by installing photovoltaic panels. This guide will help you get started
Full Story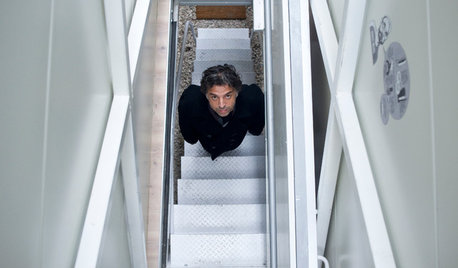
FUN HOUZZThe Narrowest House in the World?
This 4-foot-wide workshop has eating, sleeping and working spaces in its 150 square feet. Chime in on how livable you find it
Full Story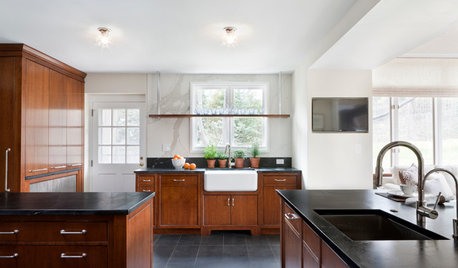
DESIGNER SHOWCASESA Kitchen Opens Up for a D.C. Show House
Removing a fieldstone wall helps turn a cooking space from dark and dingy to open and filled with light
Full Story
HOME OFFICESQuiet, Please! How to Cut Noise Pollution at Home
Leaf blowers, trucks or noisy neighbors driving you berserk? These sound-reduction strategies can help you hush things up
Full Story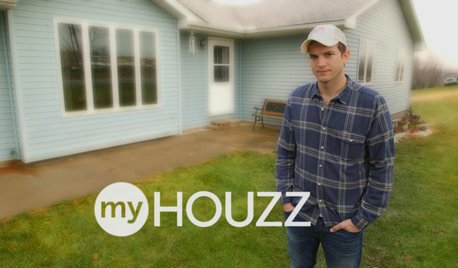
BASEMENTSHouzz TV: Ashton Kutcher Surprises Mom With the Basement of Her Dreams
In a new Houzz original series, the actor uses the Houzz app to find a designer and shop products to turn the dark area into a bright space
Full Story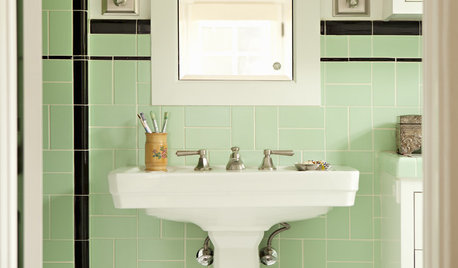
DECORATING STYLESSplendor in the Bath: Art Deco Brings on the Elegance
Give your bathroom a graceful air with the curves and motifs of the ever-popular 1920s style
Full Story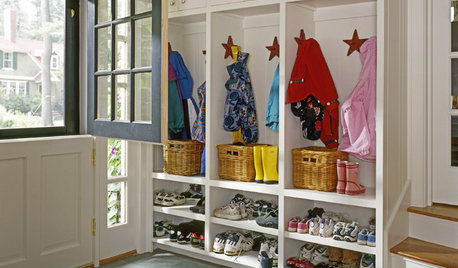
DECORATING GUIDES15 Home Ideas Fit for a Crowd
Spend less time corralling chaos and more time enjoying family togetherness with this advice from someone who's been there
Full Story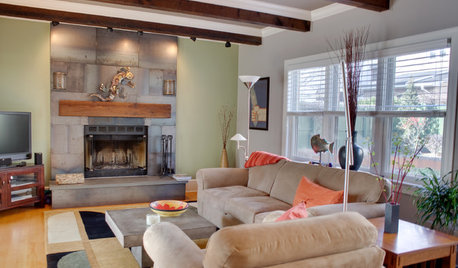
HOUZZ TOURSMy Houzz: Rescued New Jersey Victorian
Five years and one major renovation later, a historical home finds its place in the present
Full Story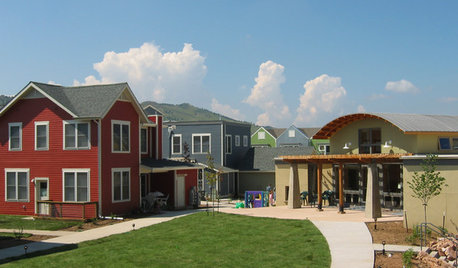
COMMUNITYTogetherness Take 2: Is a Cohousing Community for You?
Missing that sense of connection? Consider the new breed of neighborhood with a communal bent
Full Story









arokitka