Another Build - 5 Years Later
mbaldauf61
8 years ago
last modified: 8 years ago
Featured Answer
Sort by:Oldest
Comments (13)
cpartist
8 years agoRelated Discussions
Asian pear trees 5 years later
Comments (12)HI, JWR! You mentioned that Yoinishi is the ultimate pollinator for Asian pears. I have an unknown variety of Asian Pear that I just planted. The tag reads only "Asian Pear" but gives neither the cultivar or nursery name. I also planted an Ayers, which I've read has sterile pollen, and a Kieffer, which is also fairly early blooming. Is there a benefit to sticking with another Asian pear variety? I'm very new to growing fruit trees! Thanks for any help you can offer. Betty Smith...See MoreMDODs appliances one year later
Comments (4)Thanks for sharing too! Our Bosch oven is similar on the timer and it is taking me a while to get the hang of that. Our Bosch 36" induction cooktop is also larger than a standard 36" cabinet and we had to upgrade on that as well. One of the quirky things about induction is that you keep turning it up because it doesn't seem to be heating visually than end up turning it way down for the simmer. Still getting used to ours after 6 months....See More5 dollars, 5 minutes and 1 design wall later...
Comments (22)Thank you Rosa and Kathi, This picture was taken about a year ago, and my sewing room is a work in progress, but I still have the thread cabnet. It's my favorite piece of "furniture" in my house. Years ago, I did alterations for local cleaners and stores here in my home town, as a suppliment to my income. One day my Mom came over and saw my baskets full of threads. She deciced I need a better system and went home and told my Dad. In about a week, he had this all finished and helped me mount it on the wall. It holds 286 spools of thread. I love it. It's even more dear to me because Dad passed away in July. Everytime I open the doors, I think of all the love he put into making it for me. When he saw my design board, he insisted that I need a frame around it. I haven't made one yet. I'm hoping to paint my sewing space soon, well, as soon as my vegetable garden is at a place it don't demand as much attention as it does right now. As soon as I finish my room, I'll post a picture. Every now and then, we post pictures of our sewing rooms and I'm totally in love with one I saw belonging to Nina, (sew_self-taught). I love seeing everyones sewing spaces. We should start another thread soon. doris...See More5 years later.........?
Comments (7)I've been very unimpressed with mine, which I got as an FMV-infected cutting from UCD back in 2010. I rooted it through beginner's luck, and it has struggled ever since. It's very stunted and produces little fruit--and the quality is rarely much good. You might not want to bother unless you can be sure of getting cuttings from a healthy plant with no signs of FMV....See Morembaldauf61
8 years agojdez
8 years agomrspete
8 years agombaldauf61
8 years agombaldauf61
8 years agoascorsonelli
8 years agochazas
8 years agombaldauf6112
8 years agojdez
8 years agombaldauf61
8 years agoMark Bischak, Architect
8 years ago
Related Stories
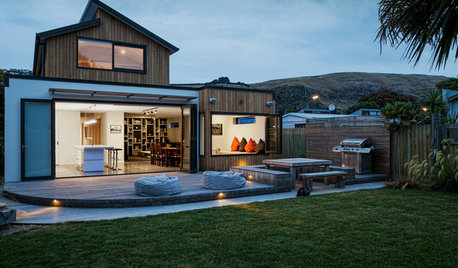
HOMES AROUND THE WORLDAfter the Quakes: New Christchurch Houses 5 Years Later
These New Zealand architects and homeowners have overcome the obstacles and created strong, stylish new homes
Full Story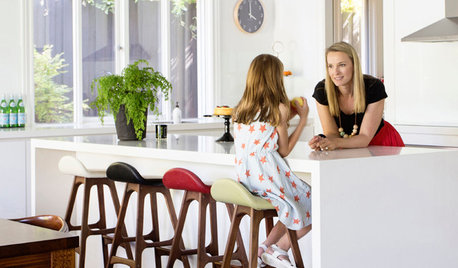
TRANSITIONAL HOMESMy Houzz: Australian Family Builds Its ‘20-Year House’
Designing from scratch enables a Melbourne couple to create a home their kids can grow up in
Full Story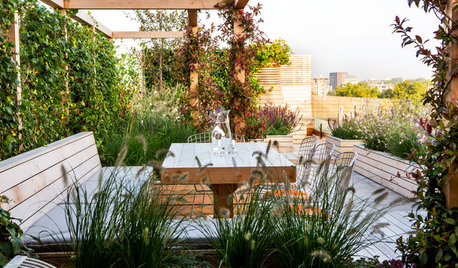
REMODELING GUIDESWhat’s on Your Design Wish List This Year?
Use winter days to begin planning your 2016 projects. Here’s a bit of inspiration to get you started
Full Story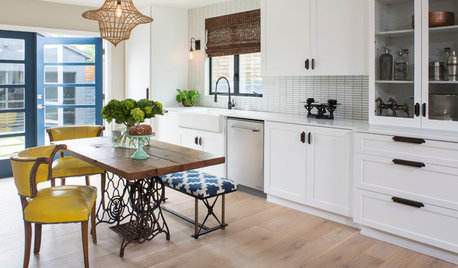
KITCHEN DESIGNGet Ideas From This Year’s Top 20 Kitchen Tours
Smart storage, functionality for cooks and families, vintage touches and lots of personality mark your favorites of 2015
Full Story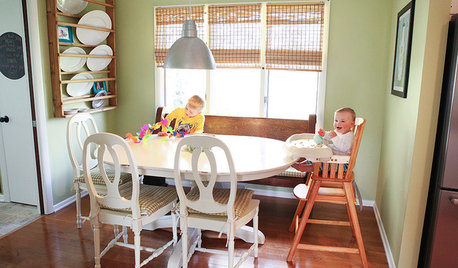
MOVINGSaying Goodbye to One Home and Hello to Another
Honor your past and embrace your future with these ideas for easing the transition during a move
Full Story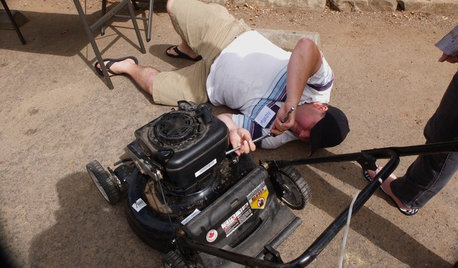
EVENTSDon't Throw Away Another Household Item Before Reading This
Repair Cafe events around the world enlist savvy volunteers to fix broken lamps, bicycles, electronics, small appliances, clothing and more
Full Story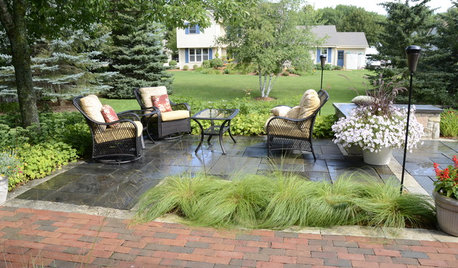
LANDSCAPE DESIGN5 Reasons to Consider a Landscape Design-Build Firm for Your Project
Hiring one company to do both design and construction can simplify the process. Here are pros and cons for deciding if it's right for you
Full Story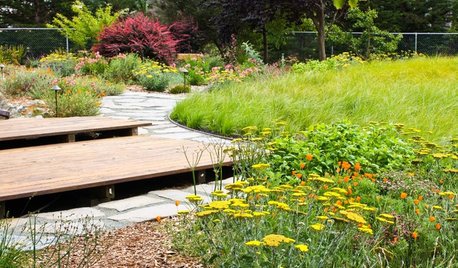
GARDENING GUIDES8 New Ways to Garden This Year
A successful garden means knowing the plants, the wildlife and yourself
Full Story
DIY PROJECTSHere’s a Thanksgiving Centerpiece You Can Use Through the New Year
Make a fall centerpiece that can transition to winter with ingredients foraged in nature
Full Story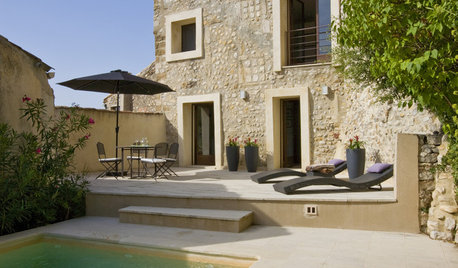
MODERN HOMESHouzz Tour: 800-Year-Old Walls, Modern Interiors in Provence
Old architecture and new additions mix beautifully in a luxurious renovated vacation home
Full Story



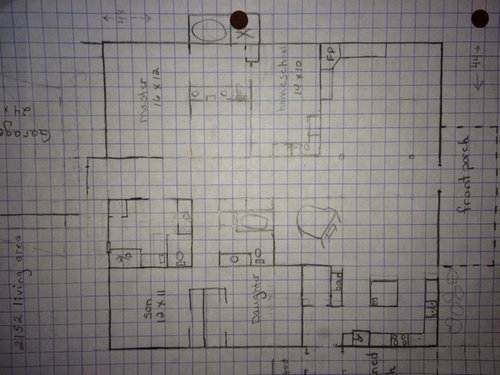




mbaldauf61Original Author