Do I need a pony wall in this bathroom?
cplover
8 years ago
last modified: 8 years ago
Featured Answer
Sort by:Oldest
Comments (35)
sjhockeyfan325
8 years agocplover
8 years agoRelated Discussions
How much light do I need in a small bathroom?
Comments (4)As far as I'm concerned, there's no such thing as too much light in a bathroom. After all, they don't all need to be on at the same time. Yep, an overhead light, vanity light(s), AND.... I would definitely recommend a light in the shower. That way, the shower space isn't spooky when you draw the shower curtain. No shower curtain? There will be shadows from the walls. You will think you haven't shaved for 3 weeks..... Lights installed in showers have to be a special kind..... I forget what it's called. On more general bathroom planning ideas..... consider blocking on the empty walls in case you want to add shelving, or several towels bars, or might later on need grab bars. Also, put an electric outlet in that 92" wall, in case you want to plug something in later, like a towel warmer, small heater, electronic scale, etc....See MoreI want to do a gallery wall in my bathroom ...
Comments (23)Well, I went ahead and bought new towels. I had been trying to match towels in various shades of pinks and greens and blues and corals in this room for so long, and finally decided to stop fighting to incorporate those specific colors and just go with a simple sand color instead. It works! Now the towels don't fight the artwork and vice versa, but sort of blend in better. I bought this painting from a Mercari seller today and will probably find a spot for it in this room. It's not very big, so should be easy to place....See MoreStone Seam on Bathroom Pony Wall - how do I fix it?
Comments (9)Your tile has seams. No reason to think that this is any different. Just change your perspective. It's not like you're trying to make it look like the entire shower was carved from a single block of stone, right? It's really pretty and nobody is going to ding you for having a seam....See Moreneed to do a complete bathroom renovation! what to do!! i need help!!
Comments (1)So do we. Are you going to show us pictures and give us an idea of your budget?...See MoreUser
8 years agolast modified: 8 years agocplover
8 years agoUser
8 years agocplover
8 years agoFori
8 years agocplover
8 years agoUser
8 years agolast modified: 8 years agocplover
8 years agoenduring
8 years agocplover
8 years agocatbuilder
8 years agoenduring
8 years agocplover
8 years agocplover
8 years agoKarenseb
8 years agocplover
8 years agocplover
8 years agocplover
8 years agoenduring
8 years agoKarenseb
8 years agolocaleater
8 years agocplover
8 years agocplover
8 years agocplover
8 years agocplover
8 years ago
Related Stories

BATHROOM DESIGNShould You Get a Recessed or Wall-Mounted Medicine Cabinet?
Here’s what you need to know to pick the right bathroom medicine cabinet and get it installed
Full Story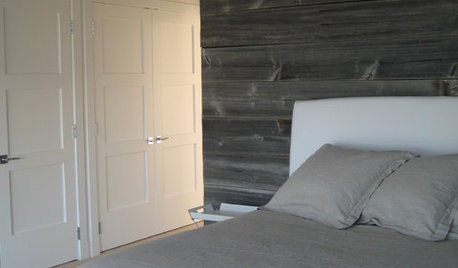
REMODELING GUIDESDesign Dilemma: How Do I Modernize My Cedar Walls?
8 Ways to Give Wood Walls a More Contemporary Look
Full Story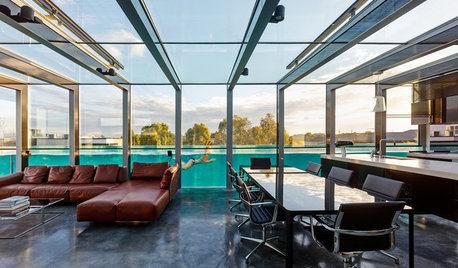
MATERIALSPro Panel: ‘The Material I Love to Work With Most’
7 experts weigh in on their favorite materials for walls, flooring, siding and counters
Full Story
FUN HOUZZEverything I Need to Know About Decorating I Learned from Downton Abbey
Mind your manors with these 10 decorating tips from the PBS series, returning on January 5
Full Story
BATHROOM DESIGNSmall-Bathroom Secret: Free Up Space With a Wall-Mounted Sink
Make a tiny bath or powder room feel more spacious by swapping a clunky vanity for a pared-down basin off the floor
Full Story
REMODELING GUIDESAsk an Architect: How Can I Carve Out a New Room Without Adding On?
When it comes to creating extra room, a mezzanine or loft level can be your best friend
Full Story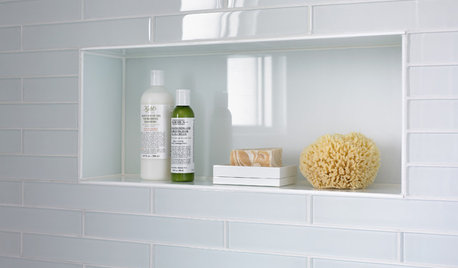
SHOWERSTurn Your Shower Niche Into a Design Star
Clear glass surrounds have raised the design bar for details such as shampoo and soap shelves. Here are 4 standouts
Full Story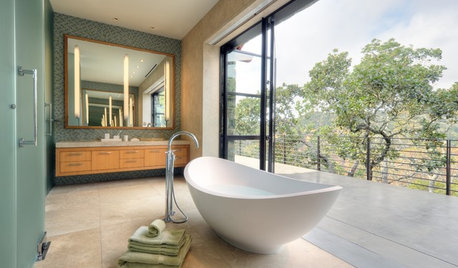
BATHROOM DESIGNDream Spaces: 14 Fabulous Indoor-Outdoor Bathrooms
Disappearing walls put these baths in Mother Nature’s lap, counting tranquil views and fresh air as the best luxuries of all
Full Story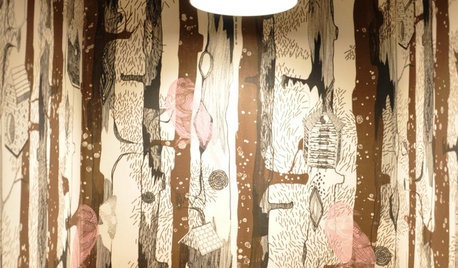
DECORATING GUIDESCool Wallpaper Spotted: Wait, No It's Fabric!
Woodsy-modern pattern adds whimsy and color to a baby-friendly bathroom
Full Story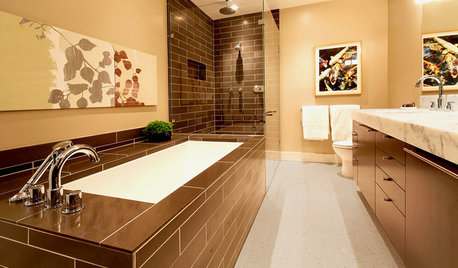
BATHROOM DESIGNDesigner Trick: Take Your Shower Tile to the Ceiling
Tile the whole wall in your shower to give your bath a light and lofty feel
Full Story


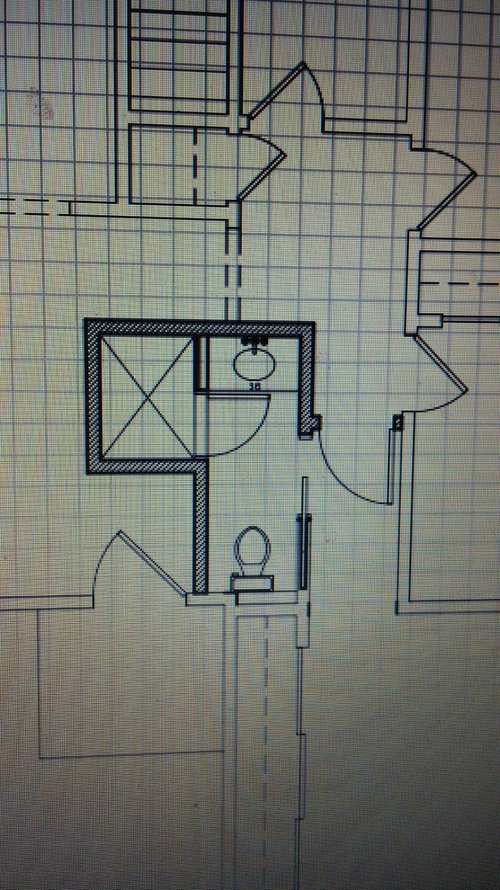


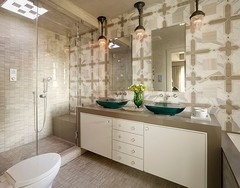


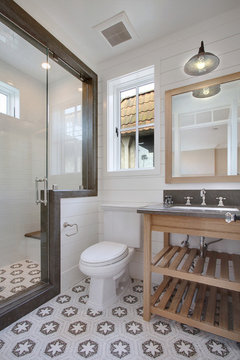



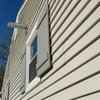
User