When is it too early to contact a kitchen designer about a project?
Momo
8 years ago
Featured Answer
Sort by:Oldest
Comments (89)
sheloveslayouts
8 years agosheloveslayouts
8 years agoRelated Discussions
Too early for wine, need to vent
Comments (29)I'm glad your counters are not in danger of collapse anymore, but I have to disagree with what transpired here. 2x4s and plywood might be adequate to support the stone, but it's also butchery of your cabinets by hacks. It's like you got the drywall guys to do plumbing work for you just because they were in the same room. Stone professionals are NOT qualified to modify your cabinets! The cabinet installation should have been designed from the beginning to take the weight of stone. This is a builder and original KD error. What should have happened is that the stone guys should have refused to install the stone on top of your cabinets until you had a professional reinforce them. Yes, that would have been at additional cost to you to have a cabinet professional come in and do it right, but a cabinet professional would never have just screwed some plywood and 2x to the walls and called it a day. Stone professionals are NOT fine carpenters or cabinet installers. What they did will work, but it's not at all workmanlike and tidy and invisible. For anyone reading this in the future, it is NOT the stone professional's place to create support within the cabinetry for the counter tops. It is the cabinet professional's place to do that. You wouldn't want your cabinet guy trying to do a seam in your granite and you don't want your stone guy trying to hack a support into your cabinets. Get the right professional for the right job!...See MoreIs it a neurosis about open kitchens too open?
Comments (54)I think that a really large country kitchen with plenty of seating and a separate family/living room would satisfy everyone's needs to have company and help in the kitchen, enough walls for furniture/cabinet/appliance placement, and a separation of those two areas to reduce that feeling of being in a fish bowl all the time while reducing noise and giving that cosiness appeal, etc. Lol. I feel like a therapist too. How does that make you feel? No seriously, different set ups work for different people/families for a whole lot of reasons as everyone is pointing out. We used to have a good sized kitchen with a small area for our table to seat 6. Other than when doing homework or eating it seemed no one was in the kitchen with me when the kids were smaller. No room to play. When we had company we were all in the kitchen and it wasn't roomy. But now that we expanded the size of the kitchen and table area, plus added a breakfast bar . . . the family spends more time hanging out with me. And when we have company there is more room to spread out. It is working much better. We can have multiple cooks at once, etc. And I can see that if our kids were still small, they'd have more room now to play in the kitchen if they had wanted (or I let them, lol). All this without having our living room opened into the kitchen. I've seen people with open kitchen/dining/living and the space can get so large that people spread out and don't feel like they're visiting with each other anyway . . . especially if the TV is there and on . . . it just gets noisier. I have a bit of trouble with my hearing so I don't like competing noise. Once we install our soapstone heater in the kitchen (we left a spot for it) I can see people wanting to hang out in the kitchen so that they can lean up against the radiant heat! I can't wait. Great thread....See MoreKind of basic question about kitchen designers
Comments (19)Sorry- to long as usual but here goes. It is really no more of an investment in time than looking for cabinets in the first place. It is a question of deciding what you are shopping for- price, brand, or service. It is just a question of focus. Too many people simply shop for-plywood, soft close, a pretty picture, a display they like,a color, a price. Finding a good KD- there is no simple litmus test- Talent, education, certification, years of expereicne (see below), what computer program, hand drawing, rendering prowess, all take a back seat to work ethic. Will they work for and with you. Your initial concact with them in the showroom should be between one and two hours unless you get a hunch that this is not the person quickly. Whenever possible make an appointment first. IF that asking for an appointment is met with “just come in anytime” it may less than an ideal place IMO. Before you go have a clear idea of what you would like, how you would like it to work, what you must have. Consider any and all procedural aspects you are interested in: scheduling appointments, service, follow up, changes and revisions, overall timing, will they at least advise on portions of the design they don't sell you (color, tile, backsplash, etc.) Only you know what is important to you. Find out in the beginning, ask don't assume. But don't be in a rush to get those answers, just know what your questions are. Listen, most of your questions should be answered during the overall presentation. For any that are not ask them at the end if you are still interested. First off you want a good fit, it should feel right to you. You don't need to marry them but you don't want to be annoyed, feel inadequate, confused, or untrusting. This is perhaps the most important aspect and just takes paying attention to your gut. Your SIL may think I'm great but you can't tolerate me then I'm not the one. Ask for and check references-preferably in the same budget range you are in. Don't look for a perfect record, better to find out how follow up was, how issues were dealt with. Ideally you want them from the last year or two, say 3 to 6 of em (depends on budget how many they can give you) It can be a good sign that you are getting current ones if they say they must check with the client first, means you are not getting a cherry picked list but rather more recent jobs. (I am always surprised how rarely anyone asks for references.) Will they, can they work within your budget. A good indicator would be when they discuss what kind of compormises you are willing to make to what you want. Just about everyone has to either adjust the want list or the budget to get the two to coincide. The KD who simply says yes to everything is a red flag. A bonus : suggesting “brand A” over “brand B” when both meet your budget but they feel that for your specific kitchen brand A is a a better value. Are they willing to price multiple options including the next better brand just to see if that may work for you (this is not an upsell technique, just due diligence) What questions they ask can tell you as much as the answers they give to your questions. Just as in a job interview it should be a 50/50 conversation. How many kitchens do they do a month/year/week. It is pretty hard to produce quality work if overloaded and the business model is crank em out. Max is 25 to 30 “sold” and less than 100 worked on a year. Some places have a model where the KD has a lot of backend support for ordering and drawing. In those cases the volume an individual can handle could almost double. By the same token, only a handful sold in a year (unless they are doing lots of big or hi end projects) would be a red flag. The business model matters more than the size of the business. A KD with only a couple of years expereicne at a place with a few designers BUT with strong support from the owner and other designers can be better than am old timer working at a “kitchen mill” where the emphasis is sales volume. How much freedom does the KD have to do what they think needs be done? A small place with only one or two KD's usually means one of them is the principal. Whenever possible talk with the owner too. How long have people worked for this place? Do they go through KD's like water or do they stay? Denigrating the competition is a no-no. Do they take notes? Do they continue to ask questions? Is it a serious conversation or a sales pitch? Do they occasionally challenge you on your choices-IOW do they ask “why?” You don't want someone to tell you “you don't want to do that” just because they don't do it a certain way or don't like a feature. You DO want someone to keep you from shooting yourself in the foot not just “yes ma'am”. As Green pointed out there are not a lot of independants. Personally I believe there are advantages to having a commissioned KD (glorified cabinet salesman). They are invested in your budget and have all the tools needed to make it. Independants like architects are not always great at staying on budget and are not accountable for it. When I started on my own we thought that most if not all of what I did would be independent. That quickly changed. I still do some independent design work but only for certain professionals in specific circutmstances. Snoonyb wrote: ;Bag-n-box cabinets are dimensioned in 3" increments. Custom cabinets, those built in a locale cabinet shop, use every " of space. Most of what is available at the “box stores” are that way. Visit an independent and discover that there are many modestly priced semi custom brand allow sizing in 1/8” increments, often at no charge. Other rather extensive modifications are also common. From the upper middle price point, every brand I know allows sizing and other mods. (I have one that is capable of doing 64ths.) I've never been willing to be prevented from designing what needs to be done by size restrictions-at almost any but the absolute lowest price point....See MoreToo early to start calling contractors?
Comments (10)Are you remodeling the existing space, or adding on? -- Existing space. Do you need to upgrade electrical capacity? -- Electric will include new locations for fixtures and a couple new outlets including one wall that currently has no electric. Will you be moving plumbing? -- Sink and dishwasher are staying in current location. Moving load bearing walls? -- Moving a doorway. First choice; replace with pocket door. Less expensive option; open arch/door. Standard door not an option. Changing existing floor plan substantially, or replacing with similar sized items? -- Similar plan. Adding bit more counter space and cabinets. Is this a "to the studs" remodel? -- Ripping out a decorative drop soffit. Not all needs to be ripped out to the studs. Will an engineer or architect be required? -- No....See MoreMomo
8 years agolast modified: 8 years agofunkycamper
8 years agosheloveslayouts
8 years agolast modified: 8 years agoMomo
8 years agolast modified: 8 years agoJoseph Corlett, LLC
8 years agolast modified: 8 years agoCarrie B
8 years agoMomo
8 years agoCarrie B
8 years agolast modified: 8 years agoMomo
8 years agoMomo
8 years agolast modified: 8 years agobeachem
8 years agosheloveslayouts
8 years agoMomo
8 years agolast modified: 8 years agoMomo
8 years agoUser
8 years agoMomo
8 years agosheloveslayouts
8 years agolast modified: 8 years agoMomo
8 years agoMomo
8 years agolast modified: 8 years agoMomo
8 years agosheloveslayouts
8 years agoMomo
8 years agoMomo
8 years agoWendy
8 years agoSammy
8 years agoJillius
8 years agosheloveslayouts
8 years agomrspete
8 years agoMomo
8 years agoMomo
8 years agolast modified: 8 years agoUser
8 years agoMomo
8 years agosheloveslayouts
8 years agolast modified: 8 years agoUser
8 years agofunkycamper
8 years ago
Related Stories
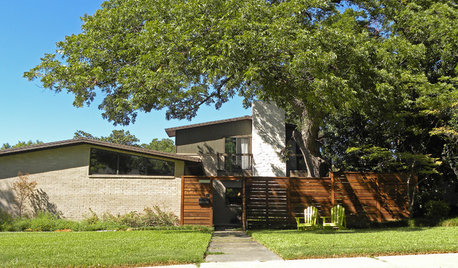
WORKING WITH PROSInside Houzz: How to Contact a Home Pro and Get Your Project Going
When you're ready to begin that remodeling project or landscape design, here's how to contact a pro on Houzz and get started
Full Story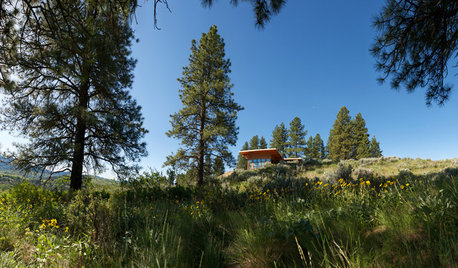
REMODELING GUIDESWhen Retirement Came Early, a Couple Headed for the Hills
A Seattle pair turn their part-time home into a full-time one, remodeling it to gain views and help it stand up to snow, sun and wind
Full Story
REMODELING GUIDESWhat to Know About Budgeting for Your Home Remodel
Plan early and be realistic to pull off a home construction project smoothly
Full Story
REMODELING GUIDES9 Hard Questions to Ask When Shopping for Stone
Learn all about stone sizes, cracks, color issues and more so problems don't chip away at your design happiness later
Full Story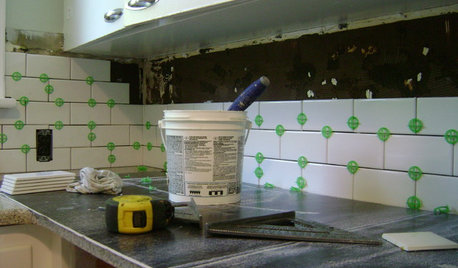
MOST POPULAR19 Kitchen Projects Every Homeowner Should Know About
Could your kitchen use a new sink, a backsplash, updated hardware, better organization, a good cleaning? Here's how to get started
Full Story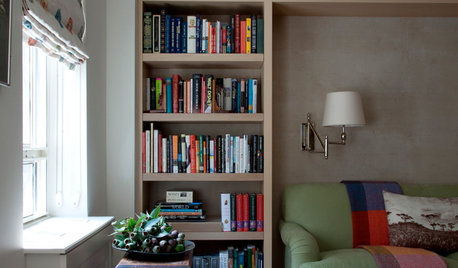
LIFEWhen Design Tastes Change: A Guide for Couples
Learn how to thoughtfully handle conflicting opinions about new furniture, paint colors and more when you're ready to redo
Full Story
MOST POPULARWhat to Know About Adding a Deck
Want to increase your living space outside? Learn the requirements, costs and other considerations for building a deck
Full Story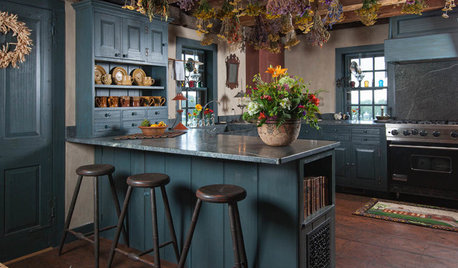
HOUZZ TV FAVORITESHouzz TV: See How Early Settlers Lived in This Restored Pilgrim House
Passionate restoration and preservation efforts give a 1665 home an honored place in the present
Full Story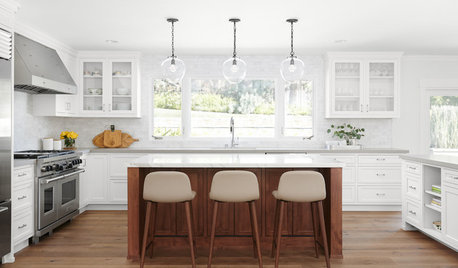
KITCHEN WORKBOOKWhen to Pick Kitchen Fixtures and Finishes
Is it faucets first and sinks second, or should cabinets lead the way? Here is a timeline for your kitchen remodel
Full Story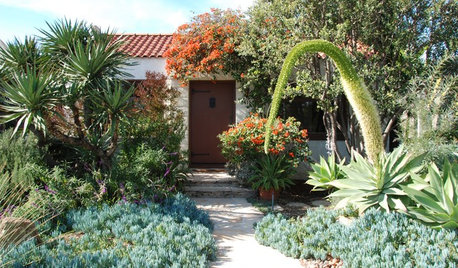
MY HOUZZMy Houzz: Early-California Style for a 1920s Home and Garden
Native plantings and flea market treasures fill the cozy live-work space of a Southern California landscape designer
Full Story



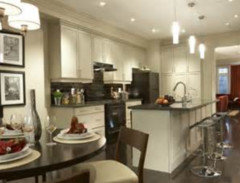





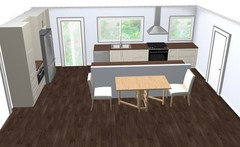


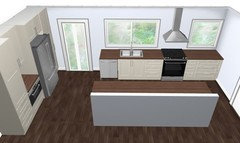
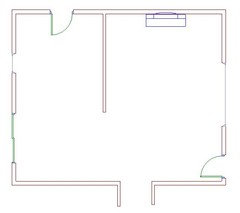


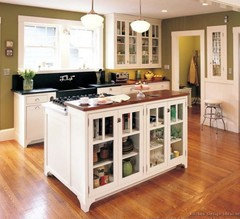







Jillius