need help with a small rectangular living room.
Brotha Mo
8 years ago
last modified: 8 years ago
Featured Answer
Sort by:Oldest
Comments (64)
bbstx
8 years agoRelated Discussions
My small beach house living room needs help!
Comments (10)I like those sleepers too; here we call them "clickers" or "click-clacks." They are hard to find, and most links take you to futons which are not the same thing. I have one in my vacation rental cabin. For your space, I would prefer a small scale sectional on the two wall sunder the windows. No curtains, but top down/bottom up shades where you can block roof top views or electric lines or all of it. Add a large storage coffee table. I like this one myself and it comes in a blonde finish too that might be better for the beach. Get a pair of floor lamps (not dated torchieres) for each end of the sectional. Then I would center the TV/FP on its wall and add one or two swivel chairs perpendicular to it. In the corner where you have the kitchen chairs, you might try a game table with a pair of chairs for checkers, chess, scrabble or monopoly. How about a new, more beachy wall color like Sea Salt to work with your sandy beach carpet? Last of all, upgrade your art and wall hangings. Here's info on the paint color. https://pizzazzerie.com/lifestyle/sherwin-williams-sea-salt-paint-color/...See MoreNeed Layout Help!! Front door opens into small living room.
Comments (14)I like your rearrangement. Now for suggestions.....The coffee table is too big. I would like to see a round ottoman there. I would put your little mirrors around the bookcase...three to each side. Get a end table with lamp for the end of your couch nearest the dining room. Maybe a tall plant on the other end of your couch. To soften the room, if you want to, I would get some sheer curtains for the windows Also I would pull your sectional out away from the windows...looks sort of shoved in. Pretty dogs....See MoreSmall Living room - need help with color flow
Comments (16)I agree with the above suggestions to do nothing more with your space. First of all....I love your tapestry. In the future, look to it for furnishing colors. The wood pieces...the tall chest in the windows and the altar/buffet in the recessed area, are beautiful. You have some lovely pieces. And everything that you have is neutral enough to, in the future, be used in your next home. At most...play with your pillows. Fewer, but bigger, ones. In the deep rust and the beautiful green of your chairs. That is it! And enjoy your home!...See MoreNeed help completing living room design for small apartment
Comments (2)you have a good base. all you need are accessories. art. here are similar furniture ideas to yours, but look at the overall room I love something like this w/your white sofa and rug. some nice contrast. and the art and decor items all blend in well or something like this if you need something for the tv...See Moreoaktonmom
8 years agolast modified: 8 years agoBrotha Mo
8 years agoBrotha Mo
8 years agoBrotha Mo
8 years agoBrotha Mo
8 years agoamykath
8 years agobbstx
8 years agoamykath
8 years agol pinkmountain
8 years agoOlychick
8 years agoBrotha Mo
8 years agoBrotha Mo
8 years agoAnnie Deighnaugh
8 years agooaktonmom
8 years agoamykath
8 years agoAnnie Deighnaugh
8 years agoBrotha Mo
8 years agoBrotha Mo
8 years agoBrotha Mo
8 years agoBrotha Mo
8 years agoBrotha Mo
8 years agoBrotha Mo
8 years agoBeth Mallon
8 years agoBrotha Mo
8 years agoBrotha Mo
8 years agoBrotha Mo
8 years agoBrotha Mo
8 years agoBrotha Mo
8 years agoAnnie Deighnaugh
8 years agobbstx
8 years agolast modified: 8 years agoKarenseb
8 years agolast modified: 8 years ago
Related Stories

SMALL SPACESDownsizing Help: Think ‘Double Duty’ for Small Spaces
Put your rooms and furnishings to work in multiple ways to get the most out of your downsized spaces
Full Story
SMALL HOMESRoom of the Day: Living-Dining Room Redo Helps a Client Begin to Heal
After a tragic loss, a woman sets out on the road to recovery by improving her condo
Full Story
Storage Help for Small Bedrooms: Beautiful Built-ins
Squeezed for space? Consider built-in cabinets, shelves and niches that hold all you need and look great too
Full Story
SMALL SPACESDownsizing Help: Storage Solutions for Small Spaces
Look under, over and inside to find places for everything you need to keep
Full Story
REMODELING GUIDESHow Small Windows Help Modern Homes Stand Out
Amid expansive panes of glass and unbroken light, smaller windows can provide relief and focus for modern homes inside and out
Full Story
BATHROOM DESIGNKey Measurements to Help You Design a Powder Room
Clearances, codes and coordination are critical in small spaces such as a powder room. Here’s what you should know
Full Story
LIVING ROOMSA Living Room Miracle With $1,000 and a Little Help From Houzzers
Frustrated with competing focal points, Kimberlee Dray took her dilemma to the people and got her problem solved
Full Story
REMODELING GUIDESKey Measurements for a Dream Bedroom
Learn the dimensions that will help your bed, nightstands and other furnishings fit neatly and comfortably in the space
Full Story
COLORPick-a-Paint Help: How to Create a Whole-House Color Palette
Don't be daunted. With these strategies, building a cohesive palette for your entire home is less difficult than it seems
Full Story
BATHROOM WORKBOOKStandard Fixture Dimensions and Measurements for a Primary Bath
Create a luxe bathroom that functions well with these key measurements and layout tips
Full Story


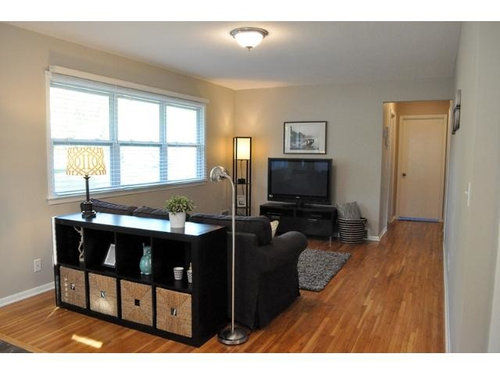
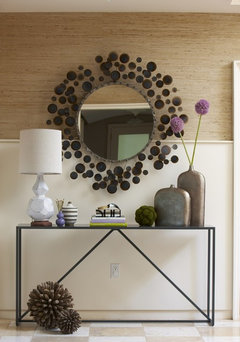



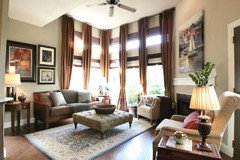
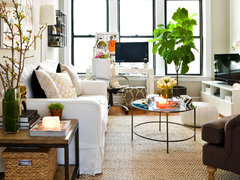


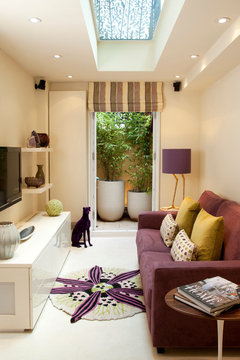


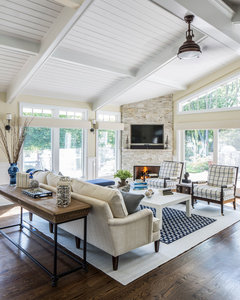


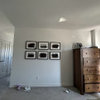


anele_gw