joining two rooms question (repost from flooring)
marshallv73
8 years ago
Related Stories
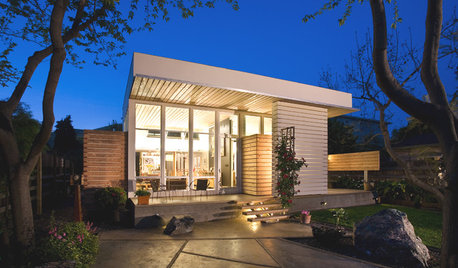
HOUZZ TOURSHouzz Tour: A Modern Addition Joins a Historic California Home
Two design pros give their century-old home extra breathing room while boosting its energy efficiency
Full Story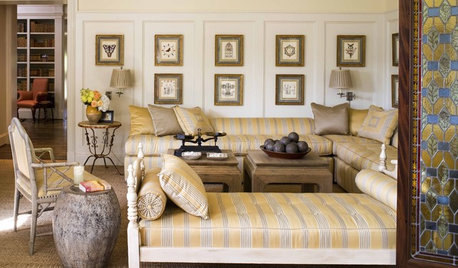
FURNITUREOutdoor Fabric Joins the In Crowd
Stepping out in even the poshest interiors, durable outdoor fabrics have transcended sidekick status
Full Story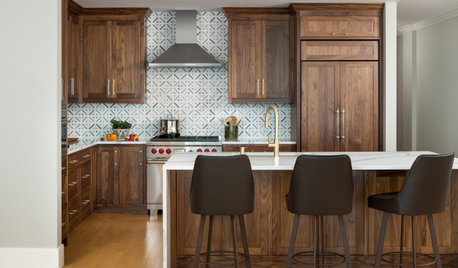
WORKING WITH PROSWant the Best Results? Join Your Design Team
Take a leading role in your home project to help the process go more smoothly and get what you really want
Full Story
GREEN BUILDINGConsidering Concrete Floors? 3 Green-Minded Questions to Ask
Learn what’s in your concrete and about sustainability to make a healthy choice for your home and the earth
Full Story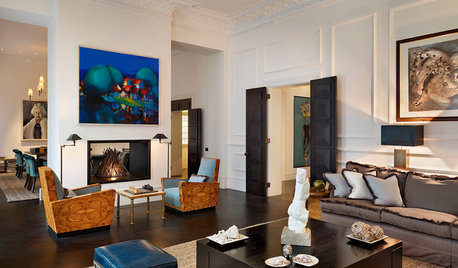
TRADITIONAL HOMESHouzz Tour: 2 London Apartments Join to Become a Luxe Family Home
Spacious rooms, luxury materials and elegant furnishings create a dream home for a family with a love of art and entertaining
Full Story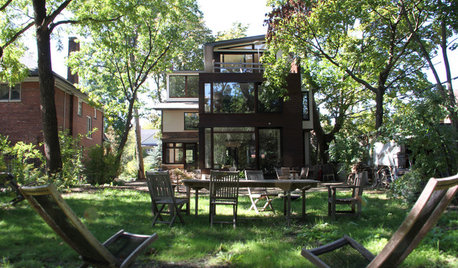
HOUZZ TOURSMy Houzz: Modern Features Join Period Details in Toronto
A hundred-year-old home in Canada gets a new addition and modern updates, with respect for its beautiful original elements
Full Story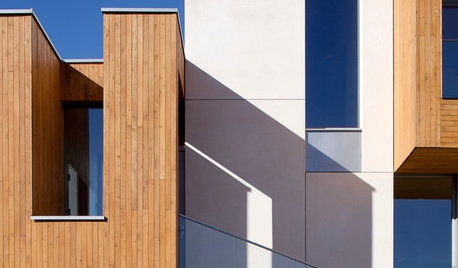
ARCHITECTUREDesign Workshop: The Art of Joining Materials
Watch for carefully crafted meeting points in a home's building materials — they're among the hallmarks of great architecture
Full Story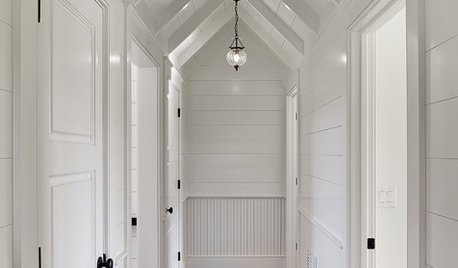
REMODELING GUIDESTongue and Groove Wall Paneling Joins the Comeback Club
Try this smooth architectural move to give your walls a streamlined appearance that conveys quality
Full Story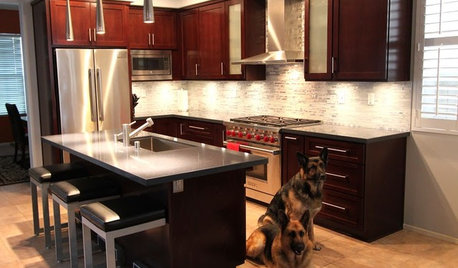
BEFORE AND AFTERSReader Project: California Kitchen Joins the Dark Side
Dark cabinets and countertops replace peeling and cracking all-white versions in this sleek update
Full Story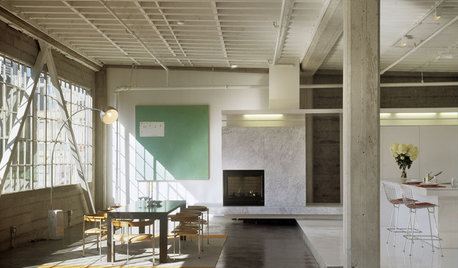
Sponsored






Related Discussions
re-post from Kitchens - Floating Cork floor
Q
Reposting -Lennox Quote with questions
Q
Beam cladding question, repost from Kitchens
Q
Repost for Treb: Questions on installation of counters
Q