Ideas for our deck/balcony
8 years ago
Featured Answer
Sort by:Oldest
Comments (25)
- 8 years agolast modified: 8 years ago
Related Discussions
Do you have 2nd floor master bedroom balcony/deck?
Comments (7)Yes. Actually, we designed our house so all the bedrooms on the second floor and every bedroom has direct access to at least one deck. There are three upper decks with a total of almost 400 sq ft of space. The house faces north and one deck is on the northeast corner, another is on the south side, and the third is on the west side over a screened in porch that sits between the house and garage. We haven't moved in yet but whenever we're working at the house and take a break, we almost always wind up sitting on one or the other of the 2nd floor decks. We're in central Texas where it is hot most of the year but there is almost always a breeze up there and, except at high noon, one deck or the other is at least partially shaded. We've already eaten a number of pic-nic lunches out on the decks and I've taken more than one midafternoon nap on a folding chaise lounge out there. We're kind of out in the country though so all our decks are pretty private. The one in back is invisible unless you are actually on our 4 acre property and even the one in "front" is mostly hidden by the trees in the front yard. I wouldn't feel at all uncomfortable going out in my pjs on any of them. My brother also has a 2nd floor deck on the front side of his house in the Heights area of Houston. It is is pretty small (maybe 6' x 12') and not at all private but they seem to use it quite a bit. In fact, I usually find my brother sitting out there with his laptop when I drive up. I think it kind of depends on your personality. If you like feeling fresh air and being outdoors, you'll probably use your deck. If you actually are more comfortable indoors, then your decks (and patios) probably won't get much use....See MoreNeed ideas on how to expand our deck
Comments (2)I was thinking along the same lines as Weedyacres. Bring the deck out to where you now have the deck stairs. If you wanted to, you could have the stairs go to the left so they don't protrude so far into the yard....See MoreIdeas for deck design under balcony
Comments (7)IMO, the lower patio is close enough to the ground that you'd be best off with a patio rather than a wood deck. On account of the grade and budget, concrete would be your best option. It should come out far enough that the posts for the upper deck sit on it. A patio could tie into a set of wide concrete steps (at least 4') going straight down the hill. An upper landing should be the full width of the post opening....See MoreUpdating our entire exterior: balcony design, front door ideas?!
Comments (4)I do like that photo! I like that sort of grand entrance and I think the black balconies look pretty nice, though I would maybe do a simpler design. But seeing that photo makes me think black might look really nice. Unfortunately we moved some things around internally and no longer had space for the double door. And splitting the balconies I guess is more to open up opportunity for the entrance/front door area and the private balconies were sort of a secondary bonus....See More- 8 years ago
- 8 years ago
- 8 years ago
- 8 years ago
- 8 years agolast modified: 8 years ago
- 8 years ago
- 8 years agolast modified: 8 years ago
- 8 years ago
- 8 years ago
- 8 years ago
- 8 years ago
- 8 years ago
Related Stories
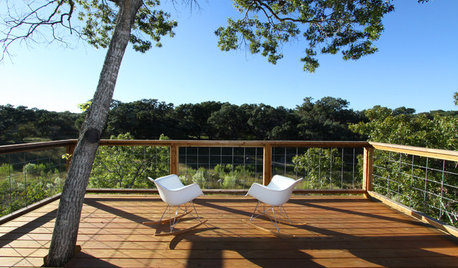
THE ART OF ARCHITECTUREDesign Workshop: The ‘Disappearing’ Guardrail
Putting the focus on the view instead of the rail on a porch or balcony is sometimes clearly the best option
Full Story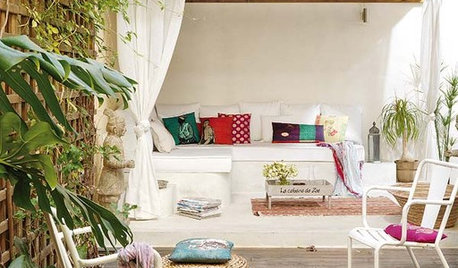
GARDENING AND LANDSCAPINGCreate a Casbah on the Patio
Gauzy sheer or blocking sunlight to the max, curtains for a patio, deck or balcony come in styles for every budget
Full Story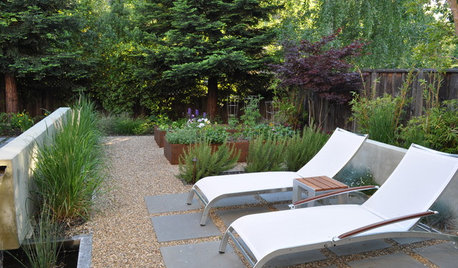
URBAN GARDENSHarvest the Bounty of a Patio Garden
Make the most of small spaces on decks and balconies to enjoy your pick of vegetables, fruits and herbs
Full Story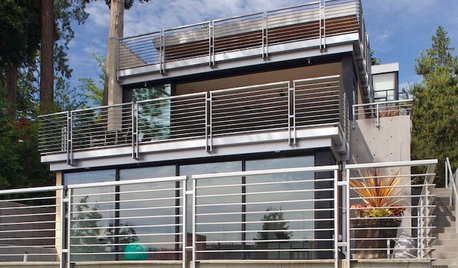
REMODELING GUIDESTerraces Beckon the High Life
Smartly built layers of decks, balconies and rooftops make these unusual homes soar to their maximum potential
Full Story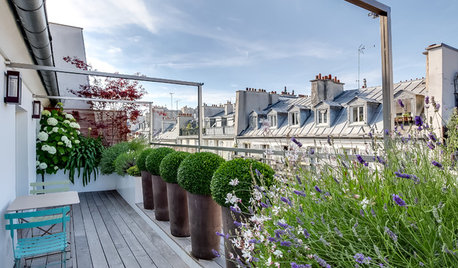
GARDENING AND LANDSCAPINGWorld of Design: 11 Balconies Straight Out of a Postcard
Pull up a chair and discover how people in Spain, Japan, Russia, Britain and elsewhere use and love their private lookouts
Full Story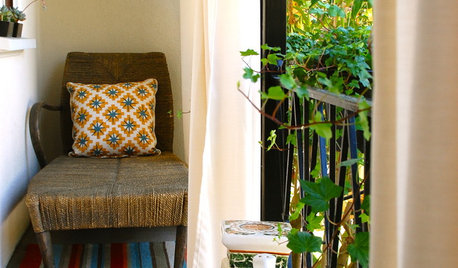
GARDENING AND LANDSCAPINGBalconies: Precious Rooms in the Sky
Even a Small Outdoor Perch Gives City Dwellers a Needed Dose of Nature
Full Story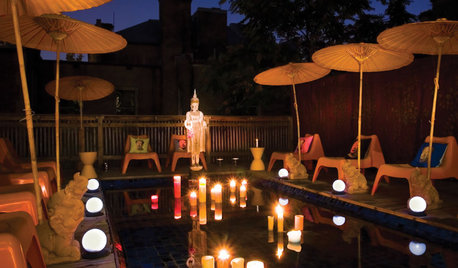
GARDENING AND LANDSCAPINGBackyard Bliss: Conjure a Global Oasis Outdoors
Even if your summer vacation takes you no farther than the pool, you can create a getaway feel for your backyard, patio or balcony
Full Story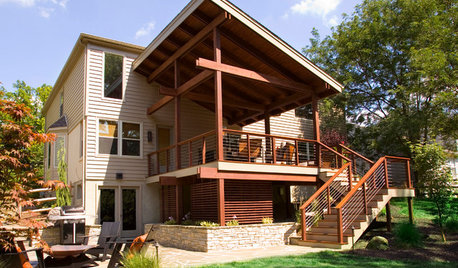
MOST POPULARSee the Difference a New Back Deck Can Make
A dramatic 2-story porch becomes the centerpiece of this Ohio family’s renovated landscape
Full Story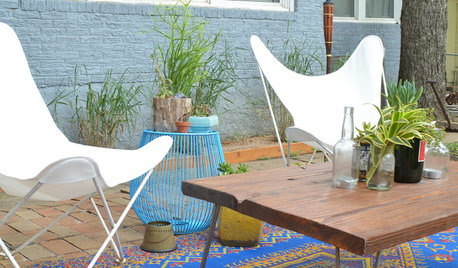
GARDENING AND LANDSCAPINGHow to Spruce Up Your Patio for Summertime Fun
Get your outdoor space ready for summer with 6 simple and budget-friendly ideas
Full Story


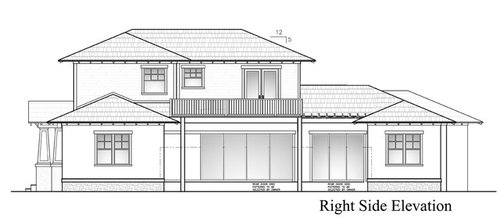
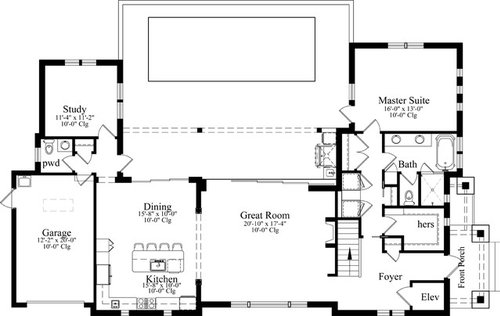
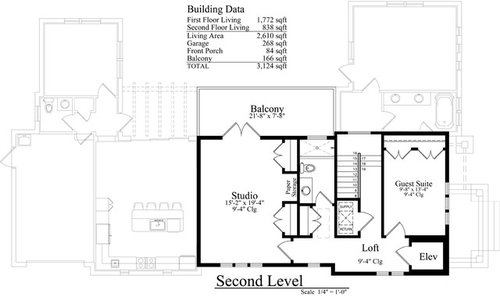
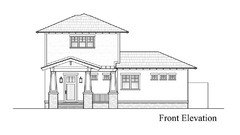
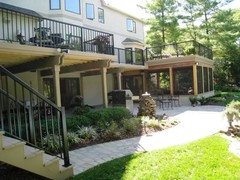
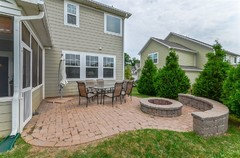
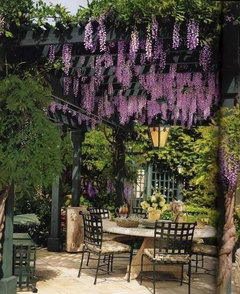
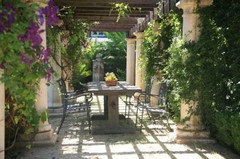
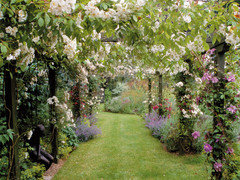
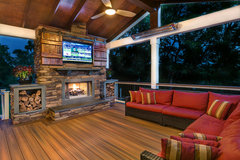
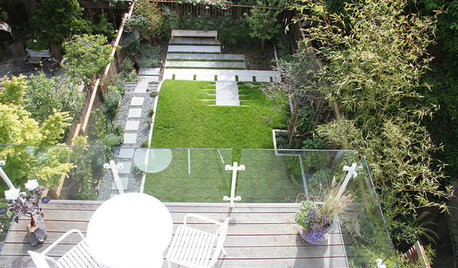
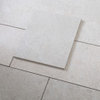
omelet