Architectual Detailing Suggestions for Gables
leftontheinside
8 years ago
Featured Answer
Sort by:Oldest
Comments (44)
leftontheinside
8 years agocpartist
8 years agoRelated Discussions
Fake windows in gables
Comments (50)To worthy about the above comment Chat GPT--the all-knowing arbiter on all matters on earth, the universe and everything-- is surprisingly neutral on the subject WFT? Anyway, about the glass I would have had them glazed with a single piece of black Lexan As these would not require any R-value But, since you already have them Tint the windows Or, a more permanent solution in case the tint peels off over time, whether it be on the outside, or even worse, on the inside where you can't get at it Put thin piece of black Lexan over the glass, and clear silicone them in place For the haters who posted , no fake dormers with windows This is what is called Aesthetics, Curb Appeal This is no different, than people putting on Fake non-operating 18" shutters screwed to a wall, on the side of a 8 foot window Or, Fake window grills over a clear sheet of glass Or, Fake Shaker style white cabinets that are pressed MDF Or, Fake colonial doors , that are pressed Masonite Or, Fake cultured marble Or, a Fake wood floor, that is pure vinyl, with a plastic veneer over it The list goes on and on Also, the Fake hood scoop and air intakes on my 4Runner TRD Pro, Lol I attached a picture of a house I am building this Spring The whole huge front dormer does nothing and it also has a window to nowhere, that will be glazed with black Lexan I edited the picture of the house in paint, not very well though But you get the point of how it would not look the same without it, or the bump out window Also the bump out window on the left side of the front of the house is in the garage and serves no purpose either Except for aesthetics, and makes the house look bigger than it is As it is a triple garage entered from the side Look at the windows, they look black The window tint can be installed on the outside of the glass as well So you wouldn't have to take the windows out, if they are already installed Here is one of many places on the Internet that do it, and no, I don't work for this window tint company, all kinds of places that do this, like places that tint car windows near you https://www.rcwindowfilms.com/exterior-window-films/ Edit: I just noticed I am replying to a 8 year post They should archive these at some point So, you probably have already solved the issue in 8 years, Lol What did you do?...See MoreAdding a gable to a rectangular house. Center it or off center?
Comments (64)Thanks for the kind words. I agree that your house is going to be great. The truss you posted does not "cantilever" since its supported at each end; it just doesn't have a continuous bottom chord. Because of the tall porch, the elevation is a bit deceptive. I now realize that this house will have a large footprint so if a porch is under the span of the roof, its possible a truss is the only way the roof can be framed without the use of very deep engineered rafters and/or intermediate supports and foundations. Such framing options would depend greatly on the floor plan. I would be looking for ways to allow skylight shafts to fit between the trusses. Maybe its as simple as doubling up trusses either side of a skylight....See MoreGable brackets or no?
Comments (59)As an aside that rather applies to ALL these discussions of "Why can't I *fill in the blank*?" I was listening to an audiobook by Anthony Esolen, and he segues briefly into architecture as it applies to the broader culture. "...taking a plan from one, design from another, and details from a third, you must blend them chemically, as it were, thereby making a new thing. Not mechanically, as a bad patchwork." No brackets - they would be a patch stitched onto the knee of your new suit....See MorePorch - Gable Pitch? Window Size?
Comments (44)The OP's cornice return takes the poor man's cornice return one step further from a classical return by using an aluminum gutter instead of a molding. That forces the gutter at the return to protrude from the rake, an odd configuration since the gutter has no function at that location. I guess it could be called a "gutter return". The old solution was to have half round gutters suspended from the eave by brackets and the gutters did not return at corners. How the corner boards meet the cornice returns will be an important detail. I would not trust your architects with this detail. Here is a corrected elevation without distracting material patterns and simple strong round Tuscan columns. If the big ideas are well executed, the little ones will follow. Now if you could rotate this design on your own computer... That would allow you to see how the hipped roof falls away as you approach the house....See MoreUser
8 years agobpath
8 years agocpartist
8 years agoVirgil Carter Fine Art
8 years agoleftontheinside
8 years agolast modified: 8 years agocpartist
8 years agolast modified: 8 years agochisue
8 years agolast modified: 8 years agocpartist
8 years agoUser
8 years agoUser
8 years agolast modified: 8 years agocpartist
8 years agoleftontheinside
8 years agoUser
8 years agolast modified: 8 years agoVirgil Carter Fine Art
8 years agolast modified: 8 years agoleftontheinside thanked Virgil Carter Fine Artleftontheinside
8 years agoUser
8 years agolast modified: 8 years agocpartist
8 years agoleftontheinside
8 years agocpartist
8 years agoUser
8 years agoleftontheinside
8 years agoleftontheinside
8 years agoVirgil Carter Fine Art
8 years agoleftontheinside
8 years agolast modified: 8 years agocpartist
8 years agocpartist
8 years agolast modified: 8 years agoUser
8 years agolast modified: 8 years agoworthy
8 years agoUser
8 years agoredfoxco
8 years agoleftontheinside
8 years agoVirgil Carter Fine Art
8 years agocpartist
8 years agoleftontheinside
8 years agoUser
8 years agolast modified: 8 years agocpartist
8 years agolast modified: 8 years agoUser
8 years agolast modified: 8 years agoArchitectrunnerguy
8 years agocpartist
8 years agoUser
8 years agolast modified: 8 years ago
Related Stories
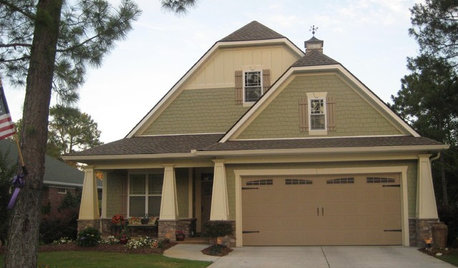
ARCHITECTUREClipped Gable Roofs Extend Traditional Exterior Style
With a practical function but a pleasing appearance, traditional clipped gables create curb appeal for Craftsman and bungalow homes
Full Story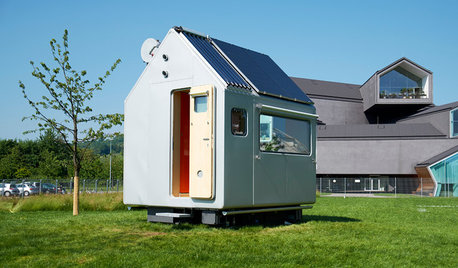
MODERN ARCHITECTUREThe Gable Goes Mobile, Micro and Mod
Three ingenious tiny homes feature the familiar peaked roof in unexpected ways
Full Story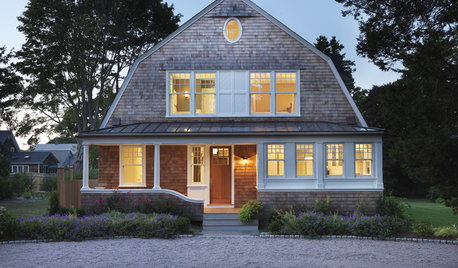
EXTERIORSRenovation Detail: The Gambrel Roof
With sloped sides rising to a graceful center point, the classic gambrel roof combines architectural beauty and interior breathing room
Full Story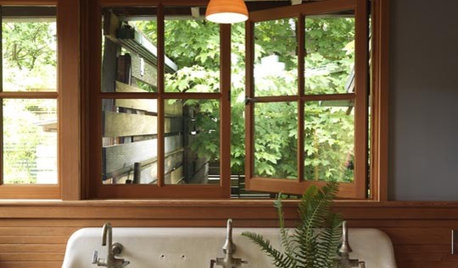
REMODELING GUIDESRenovation Detail: The Casement Window
If heaving open your windows leaves you winded, let the cranks or cam handles of casement windows bring in an easier breeze
Full Story
REMODELING GUIDESRenovation Detail: The Eyebrow Dormer
Breaking up a straight roofline with curvy appeal, eyebrow dormer windows add a dramatic touch to a home's exterior architecture
Full Story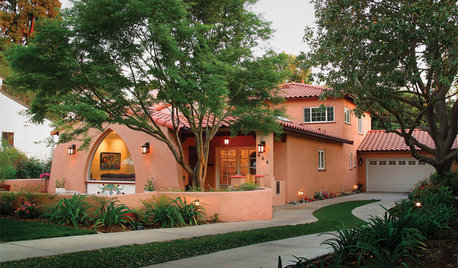
GARDENING AND LANDSCAPINGRenovation Detail: The Ribbon Driveway
Grass paired with concrete for the driveway is more than just pleasing to the eye — it's good for the environment and your home
Full Story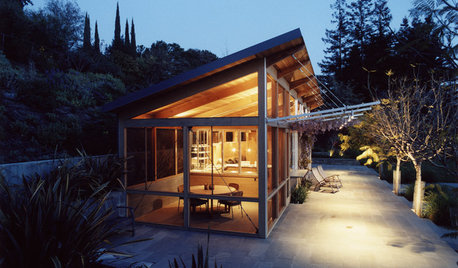
ARCHITECTUREDesign Workshop: The Shed Roof
This popular — and versatile — form straddles the divide between contemporary and traditional styles
Full Story
GREAT HOME PROJECTSHow to Bring Out Your Home’s Character With Trim
New project for a new year: Add moldings and baseboards to enhance architectural style and create visual interest
Full Story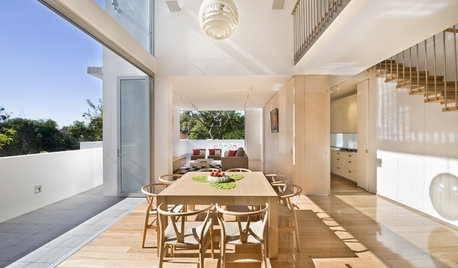
ARCHITECTUREAre Vaulted Ceilings Right for Your Next Home?
See the pros and cons of choosing soaring ceilings for rooms large and small
Full Story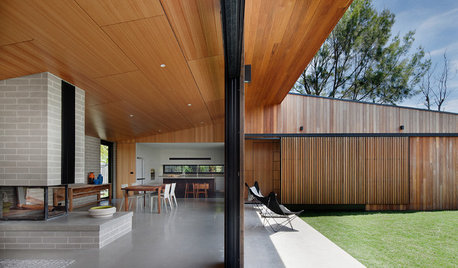
ARCHITECTUREDesign Workshop: How the Japanese Porch Makes a Home Feel Larger
The Japanese ‘engawa,’ a roofed transitional zone and social space, blurs the lines between indoors and out
Full Story


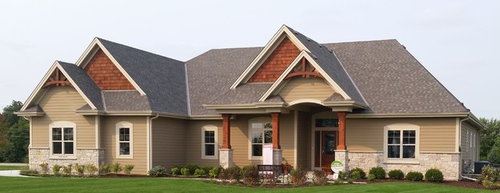



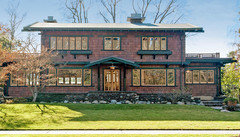
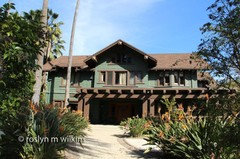
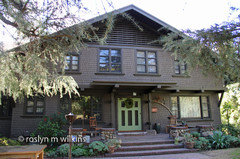
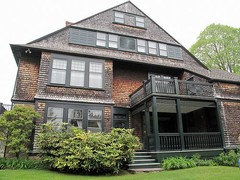




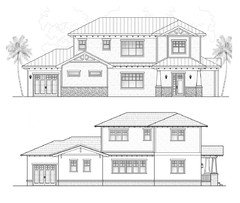



User