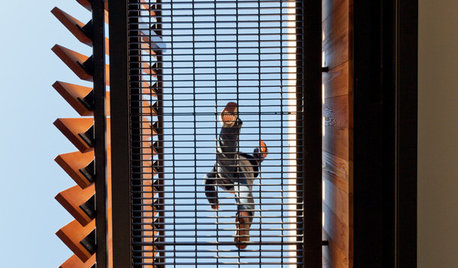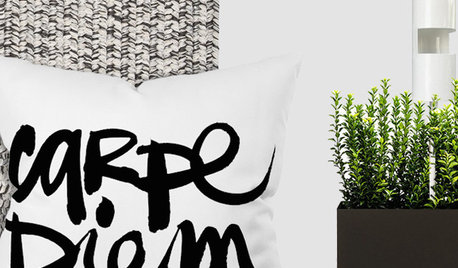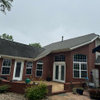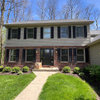We have a balcony on a house we are building that will total about 750 square feet. It is covered. The largest area spans 17' with a sloping open web truss starting at 15" down to 12" located on 16" centers. This will be decked with 1-1/8" T&G ply.
We got a price for lightweight concrete and since there's only one company in the entire DFW area (every time we ask about this, we're referred to the same company), we don't have any other bid except for $10K (this does not include the lumber).
One of the guys recommended I look at some of the things they're doing in California to decks. Essentially the plywood is flashed, metal lathe is heavily stapled down, a polymer modified concrete is troweled over that, followed by a chopped mat and resin, followed by one or two screed coats, followed by a texture and knock down, and then sealed with a pigmented sealer.
I don't know what this process is called so google has not been much help, or maybe this is new/ only done in Cali?
I'm wondering if others here have this and what they think about it? Long-term is most interesting to me because if it were ever to be redone, everything including the plywood would have o be ripped up.
So does anybody have that stye of deck coating and have you had good luck with it?
Does anyone have lightweight concrete, and do you deal with cracks? How is it holding up?
Thanks for any and all advice
Rick








Related Discussions
Curbless shower questions and decisions
Q
Soundproofing exterior walls
Q
What is this 'dust'? On me, in sinus, lungs?
Q
need advice ASAP,,,trying to finish insulation
Q