Just got our Spec sheet. Does it sound correct?
cpartist
8 years ago
Featured Answer
Sort by:Oldest
Comments (33)
cpartist
8 years agoRelated Discussions
Kohler Ladina is the wrong size per spec sheet
Comments (6)After reading your post, I checked our 2 Ladena sinks still sitting in their boxes since we have the granite people coming today to make templates. They are model 2214 and should be 18 x 12 inches. One is 18 1/4 inches wide and the other is 18 3/4 inches wide. I'm glad I checked since now they can cut our counter tops to the correct size. Luckily will not make too much of a difference for us as long as they use the smaller sink for sizing....See MoreSpec sheet??
Comments (14)Here are the Construction Specifications Institute (CSI) specification categories. Writing a spec is unique to a given project so the full set of choices is usually contained in a software program that costs big bucks and is copyrighted. Specification writing software is more likely to be owned by an architect or spec writer than by a home builder, designer or draftsman. Using a spec from another project is tempting but it can result in important omissions and errors. No two jobs are exactly alike specially if they are in different materials markets and climates or the budgets are far apart. Let me know if you want information about one of the sections. Division 1 General Requirements 01100 Summary 01200 Price and Payment Procedures 01300 Administrative Requirements 01400 Quality Requirements 01500 Temporary Facilities and Controls Division 2 Site Construction 02050 Basic Site Materials and Methods 02100 Site Remediation 02200 Site Preparation 02300 Earthwork 02400 Tunneling, Boring and Jacking 02450 Foundation and Load-Bearing Elements 02500 Utility Services 02600 Drainage and Containment 02700 Bases, Ballasts, Pavements and Appurtenances 02800 Site Improvements and Amenities 02900 Planting 02950 Site Restoration and Rehabilitation Division 3 Concrete 03050 Basic Concrete Materials and Methods 03100 Concrete Forms and Accessories 03200 Concrete Reinforcement 03300 Cast-In-Place Concrete 03400 Precast Concrete 03500 Cementitious Decks and Underlayment 03600 Grouts Division 4 Masonry 04050 Basic Masonry Materials and Methods 04200 Masonry Units 04400 Stone 04700 Simulated Masonry 04800 Masonry Assemblies Division 5 Metals 05050 Basic Metal Materials and Methods 05100 Structural Metal Framing 05200 Metal Joists 05300 Metal Deck 05400 Cold-Formed Metal Framing 05500 Metal Fabrications 05700 Ornamental Metal Division 6 Wood and Plastics 06050 Basic Wood and Plastic Materials and Methods 06100 Rough Carpentry 06200 Finish Carpentry 06400 Architectural Woodwork 06500 Structural Plastics 06600 Plastic Fabrications Division 7 Thermal and Moisture Protection 07050 Basic Thermal and Moisture Protection Materials and Methods 07100 Damproofing and Waterproofing 07200 Thermal Protection 07300 Shingles, Roof Tiles, and Roof Coverings 07400 Roofing and Siding Panels 07500 Membrane Roofing 07600 Flashing and Sheet Metal 07700 Roof Specialties and Accessories 07800 Fire and Smoke Protection 07900 Joint Sealers Division 8 Doors and Windows 08050 Basic Door and Window Materials and Methods 08100 Metal Doors and Frames 08200 Wood and Plastic Doors 08300 Specialty Doors 08400 Entrances and Storefronts 08500 Windows 08600 Skylights 08700 Hardware 08800 Glazing Division 9 Finishes 09050 Basic Finish Materials and Methods 09200 Plaster and Gypsum Board 09300 Tile 09400 Terrazzo 09500 Ceilings 09600 Flooring 09700 Wall Finishes 09800 Acoustical Treatment 09900 Paints and Coatings Division 10 Specialties 10100 Visual Display Boards 10200 Louvers and Vents 10240 Grilles and Screens 10290 Pest Control 10300 Fireplaces and Stoves 10340 Manufactured Exterior Specialties 10350 Flagpoles 10520 Fire Protection Specialties 10600 Partitions 10670 Storage Shelving 10700 Exterior Protection 10750 Telephone Specialties 10800 Toilet, Bath, and Laundry Specialties 10900 Wardrobe and Closet Specialties Division 11 Equipment 11130 Audio-Visual Equipment 11450 Residential Equipment Division 12 Furnishings 12050 Fabrics 12100 Art 12300 Manufactured Casework 12400 Furnishings and Accessories 12500 Furniture Division 13 Special Construction 13600 Solar Equipment 13700 Security Access and Surveillance 13800 Building Automation and Control 13850 Detection and Alarm 13900 Fire Suppression Division 14 Conveying Systems 14100 Dumbwaiters 14200 Elevators Division 15 Mechanical 15050 Basic Mechanical Materials and Methods 15100 Building Service Piping 15300 Fire Protection Piping 15400 Plumbing Fixtures and Equipment 15700 Heating, Ventilating, and Air Conditioning Equipment 15800 Air Distribution 15900 HVAC Instrumentation and Controls 15950 Testing, Adjusting, and Balancing Division 16 Electrical 16050 Basic Electrical Materials and Methods 16100 Wiring Methods 16200 Electrical Power 16500 Lighting 16700 Communications 16800 Sound and Video...See MoreThis doesn't sound just right to me!
Comments (12)Keep in mind, the lookback period for disbursing assets before going into long term care with the express intention of having the county or state pick up the tab is now 5 years. Little late for the OP to think about that advice. That being said, I've heard of those CCRC faculities - there was a large, some church affiliated one in the Maryland suburbs of DC. To get in, you turn over everything you own, including your house, and they take care of you until you die. The financial records, etc. are necessary for them to insure that your parents will always be in the category of "private pay" and their assets are enough to insure that the institution will never find themselves not being paid for their services. And also they want to know if the potential residents deliberately impoverished themselves by giving away assets within the last 5 years. In other words - if this is like the facility in Maryland - if you didn't have any money, you couldn't get into their facility in the first place. It would be a better deal if your parents were younger and in need of alternate living arrangements. It's the 260k deposit (not to mention the house which they would sell if your parents' expenses exceeded the $260k) that gives me pause though and I'd definitely want all my questions answered before making any commitments. If on death, any unused portion is returned to the estate of the deceased as opposed to being kept by the CCRC, well, that's fine. But you would want, and have every right to expect, an accurate and detailed accounting of every expense incurred - down to the last penny! On the other hand - my Mother was a private pay resident of an excellent long term care facility to the tune of approx. 5k per month. She was only there for 11 months and the tab was close to 60k altogether. However, she did not have to put up a deposit or sign over her house and assets - with her financial POA, we just had to write out one of her checks every month. Had I not taken care of her at home for the previous 5 years, her nursing home expenditures would have definitely approached the 250k plus mark. But again, her other income generating assets, Federal Employees survivor's pension, etc. were all available for her to be able to pay her own way. There's enough anxiety over having parents who can no longer live in their own homes - any undue anxiety over the money aspect of it all makes it worse, in my opinion. If they can't or won't answer questions to your satisfaction and you still have reservations - I'd say, look elsewhere....See MoreJust Got a New Maytag Bravos XL Washer
Comments (54)What does it have anything to do with who we vote for? Times change everything anyway. Look back 10 years then 20 years, it all changes no matter what, who or when. Voting has nothing to do with the washer problem. Oh, maybe you voted Maytag or Mickey Mouse. Water restrictions were going to happen one day along with all the other restrictions we have on our environment due to lack of education on preserving what we have left. We all just have to do our part where we can. All of the water that is used in my house is cleaned and reused in my yard instead of me having to water my aerobic system does it for me. I compost what I can and do my recycling when I can, and since my home is 1925 its not exactly "energy efficient" but when I upgrade I make sure to upgrade to "energy efficient" if compatible. Now we just need to get Maytag to answer all of our questions, but then again why would they? It just helps them to not answer, most people will just go buy another washer instead. They know that everything is made to be thrown away by the consumer. We have all gotten too lazy to repair what we have the manufactures have us under their thumbs. Make a product expensive enough to ride the fence on repairing the problem, at that point we give up and buy something new. I think we all need to get mad at the manufactures and hold them accountable. Lets take out all of this madness from 2020 out on them instead of everyone else. Who is with me?? #BoycottMaytagBecauseTheyAreFullOfShit, #MaytagBrovosXLWasherIsAPainInTheAssToLearn, #WhatMaytagIsMadeInTheUSA-Really?, #MaytagBrovosXLWasher-Sucks....Water, #PoundingLaundryOnRocksAtRiverWouldWorkBetterThanThisMaytag (Not real hashtags, I was only being funny about the boycott. Not trying to start a war of the washers. Please people put the rocks back in the river after you finish your wash, you know what the bible says about throwing stones.)...See Morecpartist
8 years agoRachel (Zone 7A + wind)
8 years agocpartist
8 years agocpartist
8 years agocpartist
8 years agocpartist
8 years agotamizami
8 years agocpartist
8 years agocpartist
8 years agocpartist
8 years agocpartist
8 years agocpartist
8 years agolast modified: 8 years agocpartist
8 years agocpartist
8 years agolakeviewgirl
8 years ago
Related Stories

INSIDE HOUZZHow Much Does a Remodel Cost, and How Long Does It Take?
The 2016 Houzz & Home survey asked 120,000 Houzzers about their renovation projects. Here’s what they said
Full Story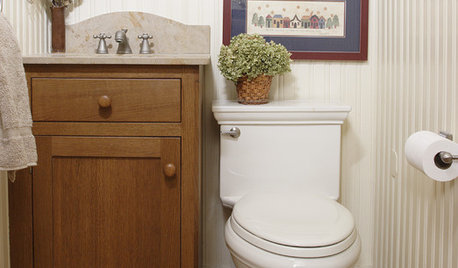
HOUSEKEEPINGWhat's That Sound? 9 Home Noises and How to Fix Them
Bumps and thumps might be driving you crazy, but they also might mean big trouble. We give you the lowdown and which pro to call for help
Full Story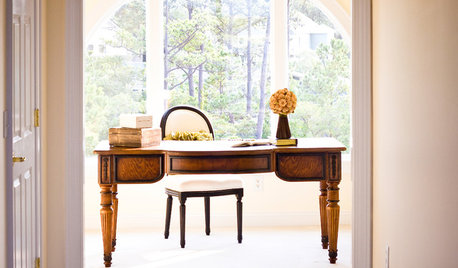
HOUSEKEEPINGGot a Disastrously Messy Area? Try Triage
Get your priorities straight when it comes to housekeeping by applying an emergency response system
Full Story
REMODELING GUIDESBathroom Workbook: How Much Does a Bathroom Remodel Cost?
Learn what features to expect for $3,000 to $100,000-plus, to help you plan your bathroom remodel
Full Story
THE ART OF ARCHITECTURESound Advice for Designing a Home Music Studio
How to unleash your inner guitar hero without antagonizing the neighbors
Full Story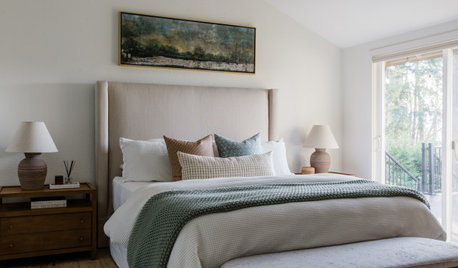
FEEL-GOOD HOMESimple Pleasures: The Joy of Fresh Sheets
Make your bed a place of comfort and relaxation with good-quality linens, ample pillows and other pleasing accoutrements
Full Story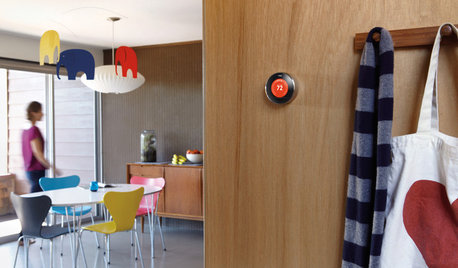
HOME TECHWhy Google Just Paid $3.2 Billion for a Company That Makes Thermostats
Smart home technology just got a new champion — and everyone is speculating about the reasons
Full Story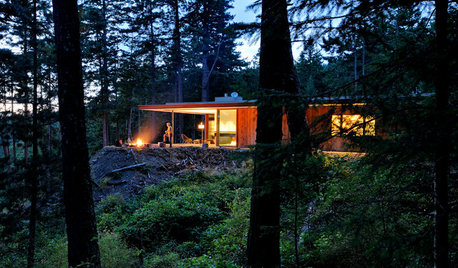
HOUZZ TOURSHouzz Tour: Just What Mom Wanted, Off the Washington Coast
With an art studio, age-in-place features and a view-maximizing design, this home shows just how well the architect knows his client
Full Story
REMODELING GUIDESGet the Look of a Built-in Fridge for Less
So you want a flush refrigerator but aren’t flush with funds. We’ve got just the workaround for you
Full Story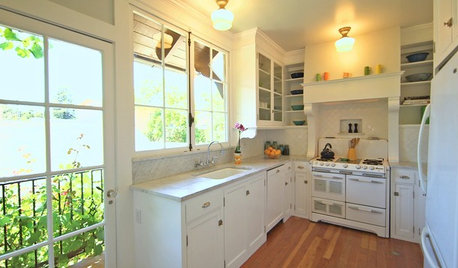
HOUZZ TVHouzz TV: A Just-Right Kitchen With Vintage Style
Video update: A 1920s kitchen gets a refined makeover but stays true to its original character and size
Full Story





Virgil Carter Fine Art