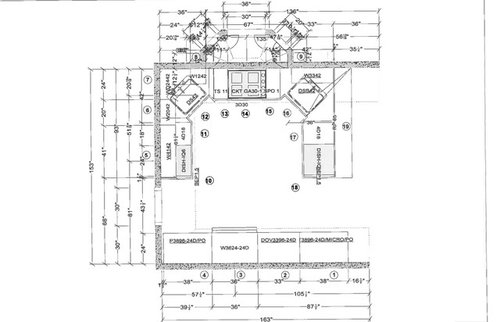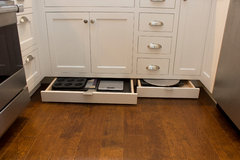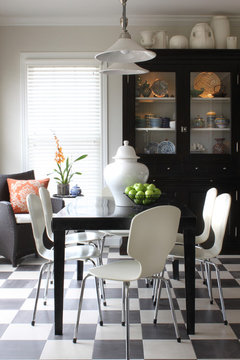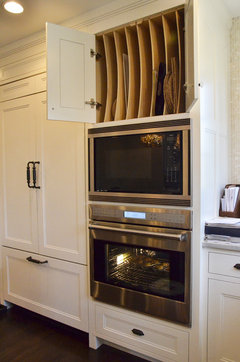Need help with layout ASAP
Sara K
8 years ago
last modified: 8 years ago
Featured Answer
Sort by:Oldest
Comments (34)
lisa_a
8 years agolast modified: 8 years agoSara K
8 years agoRelated Discussions
Layout help needed ASAP!!!
Comments (3)Whoops, wrong link. Hope this works:) Here is a link that might be useful: Layout...See Moreurgent- tile layout advice needed asap
Comments (3)I don't think it's a big deal to have the tiles not centered in the doorway. To me, it's more important to avoid slivers and weird cuts. The "finger" won't be too fragile to lay, but you may break a couple tiles trying to cut it on the wet saw. Also, the "proper" way to lay tiles around doorways is to cut the door jamb with a jamb saw and run the tile underneath it. That would avoid the finger....See Morelayout help asap - me and my kd disagree
Comments (20)Jansin, I have a narrow galley as well and desperately tried to squeeze in a peninsula when I first started my layout. I think your peninsula does not work at all. I would end the cabinet run where your upper ends or slighly longer (you could add some curved open shelves at the end of the upper). Like hollysprings suggested I think a kitchen table under the window will work best to optimize seating. For the medical sink, I would avoid the temptation of putting it under the microwave if you want to keep it off limits to anything other than your son's equipment. It is too easy to drop a spoon used to stir something in the microwave or a dirty plate. I would suggest a little alcove after the fridge with the sink and a bit of landing zone and maybe a swing up door on a upper and a dedicated drawer for equipment. My cousin who has a severely immuno challenged child has a set up like that keep her child stuff away from the rest to minimize contaminations....See Moreneed help choosing sink color need to order asap! (pic)
Comments (9)I had a similar situation in my kitchen with a dark golden brown countertop and a Silgranit sink. I went with the Cafe Brown color even though nothing else in my kitchen was brown and the trim was all white because the sink blended with the counters better. I love it. I think you'd be really happy with the black for that reason. Also, my dark sink really does hide stains, discoloration, etc. I almost fear ever returning to a white sink!...See Morecallights
8 years agolast modified: 8 years agoSara K
8 years agolisa_a
8 years agolast modified: 8 years agoSara K
8 years agoSara K
8 years agoSara K
8 years agoSara K
8 years agoSara K
8 years agolisa_a
8 years agoSara K
8 years agocallights
8 years agoSara K
8 years agocallights
8 years agolisa_a
8 years agolast modified: 8 years agoSara K
8 years agoSara K
8 years agolisa_a
8 years agolisa_a
8 years agoSara K
8 years agoSara K
8 years agoSara K
8 years agolisa_a
8 years agolast modified: 8 years agoSara K
8 years agolisa_a
8 years agolast modified: 8 years agoSara K
8 years agolisa_a
8 years agolisa_a
8 years agolast modified: 8 years agocallights
8 years agoSara K
8 years agolisa_a
8 years ago
Related Stories

MOST POPULAR7 Ways to Design Your Kitchen to Help You Lose Weight
In his new book, Slim by Design, eating-behavior expert Brian Wansink shows us how to get our kitchens working better
Full Story
ARCHITECTUREHouse-Hunting Help: If You Could Pick Your Home Style ...
Love an open layout? Steer clear of Victorians. Hate stairs? Sidle up to a ranch. Whatever home you're looking for, this guide can help
Full Story
BATHROOM WORKBOOKStandard Fixture Dimensions and Measurements for a Primary Bath
Create a luxe bathroom that functions well with these key measurements and layout tips
Full Story
STANDARD MEASUREMENTSKey Measurements to Help You Design Your Home
Architect Steven Randel has taken the measure of each room of the house and its contents. You’ll find everything here
Full Story
CURB APPEAL7 Questions to Help You Pick the Right Front-Yard Fence
Get over the hurdle of choosing a fence design by considering your needs, your home’s architecture and more
Full Story
ORGANIZINGDo It for the Kids! A Few Routines Help a Home Run More Smoothly
Not a Naturally Organized person? These tips can help you tackle the onslaught of papers, meals, laundry — and even help you find your keys
Full Story
KITCHEN DESIGNHere's Help for Your Next Appliance Shopping Trip
It may be time to think about your appliances in a new way. These guides can help you set up your kitchen for how you like to cook
Full Story
REMODELING GUIDESKey Measurements for a Dream Bedroom
Learn the dimensions that will help your bed, nightstands and other furnishings fit neatly and comfortably in the space
Full Story
HOUSEKEEPINGWhen You Need Real Housekeeping Help
Which is scarier, Lifetime's 'Devious Maids' show or that area behind the toilet? If the toilet wins, you'll need these tips
Full Story
KITCHEN DESIGNKey Measurements to Help You Design Your Kitchen
Get the ideal kitchen setup by understanding spatial relationships, building dimensions and work zones
Full Story


































sena01