Kitchen pantry door issues
poppy3212
8 years ago
last modified: 8 years ago
Featured Answer
Sort by:Oldest
Comments (11)
poppy3212
8 years agolast modified: 8 years agoRelated Discussions
Pantry door chalk board/magnet board - xpost from kitchens
Comments (5)You totally inspired me and I was just at Home Depot a little less than an hour ago and got all my supplies. :-) I also opted to do the piece of metal instead of doing the magnetic chalkboard paint. There is something about the different materials that I like instead of it all looking like chalkboard. Thank you for the inspiration! I am on vacation this week and needed a project like this to do. Simple, inexpensive and fun....See MoreIssue with pantry and fridge next to each other (fridge not CD)?
Comments (7)I have the exact configuration of a full depth refrigerator (ours is SxS, but the door situation is the same idea) next to a pantry. I was worried. I checked. I measured. I worried. It turned out perfect. The pantry door opens beyond 90 degrees. Actually it opens to its full stop which may be 110 degrees. Here's why. The door is about 19 inches wide, which sticks out WAY past the closed refrigerator door. So the cabinet pull can only hit air and since the door approaches the refrigerator at an angle, it goes past the refrigerator door before it extends as far to the side as the refrigerator. I don't know if that makes much sense. I'll post a picture if you haven't already decided against it. I do have a 1 1/4 or 1 1/2 inch refrigerator side panel instead of 3/4 inch so that helps too. I'm not sure if I can hit the refrigerator with the cabinet door if I try intentionally. I think I can, but my point here was that the cabinet door would open past 90 degrees which is necessary for a pull out. Having the refrigerator stick out past the cabinets (standard depth ref.) has another side benefit. It's harder to hit the cabinets with the refrigerator door too. In my case my refrigerator has a stop BEFORE the cabinets. I can force it further, but it stops automatically before the cabinets. If it were counter depth it would probably be too close to the cabinets when open and might hit them. - Jim...See MoreKitchen Hide-away door to Pantry blueprint
Comments (12)Anglophilia is right: a "hidden pantry" is just another room adjacent to the kitchen. And it will add significant depth to the plan and tend to drive the design of not only the kitchen, but all of the house in the vicinity of the kitchen. On the other hand, if this is what a consumer wants and can afford, why not? Not likely to find this approach in many of the plan factory plans. It's a custom design which hasn't caught on to the annual builders convention displays....See MorePantry door painted the same color as kitchen island?
Comments (7)Get some fabric or paint cardboard close to the colors you're considering. Hang them where you're considering putting door colors. Look at them in daytime & nighttime light. That may help to visualize before deciding. Also, get a sample made of the proposed paint job, before jumping in....See Morepoppy3212
8 years agopoppy3212
8 years agopoppy3212
8 years agolast modified: 8 years agopoppy3212
8 years agolast modified: 8 years agofunkycamper
8 years ago
Related Stories

You Said It: Hot-Button Issues Fired Up the Comments This Week
Dust, window coverings, contemporary designs and more are inspiring lively conversations on Houzz
Full Story
KITCHEN DESIGN9 Questions to Ask When Planning a Kitchen Pantry
Avoid blunders and get the storage space and layout you need by asking these questions before you begin
Full Story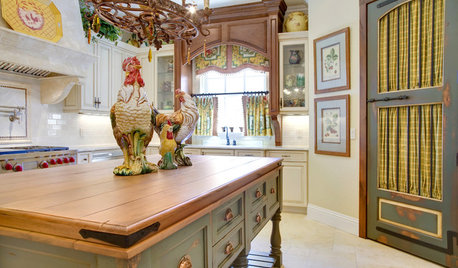
KITCHEN STYLES11 Pantry Doors That Capture the Kitchen's Spirit
Who knew a mere door could express such individual style? These designers did
Full Story
KITCHEN STORAGEPantry Placement: How to Find the Sweet Spot for Food Storage
Maybe it's a walk-in. Maybe it's cabinets flanking the fridge. We help you figure out the best kitchen pantry type and location for you
Full Story
KITCHEN DESIGN7 Steps to Pantry Perfection
Learn from one homeowner’s plan to reorganize her pantry for real life
Full Story
KITCHEN DESIGN10 Ways to Design a Kitchen for Aging in Place
Design choices that prevent stooping, reaching and falling help keep the space safe and accessible as you get older
Full Story
KITCHEN CABINETS9 Ways to Configure Your Cabinets for Comfort
Make your kitchen cabinets a joy to use with these ideas for depth, height and door style — or no door at all
Full Story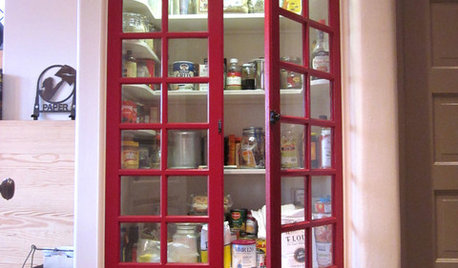
KITCHEN DESIGNStock Up on These Stylish Pantry Door Ideas
With this assortment of door options, a gorgeous pantry exterior is in the bag
Full Story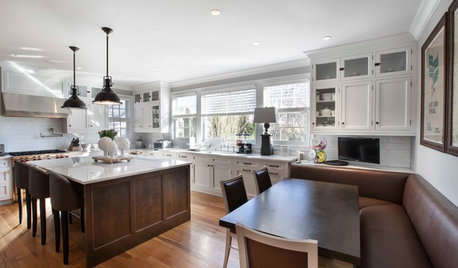
KITCHEN DESIGNKitchen of the Week: Great for the Chefs, Friendly to the Family
With a large island, a butler’s pantry, wine storage and more, this New York kitchen appeals to everyone in the house
Full Story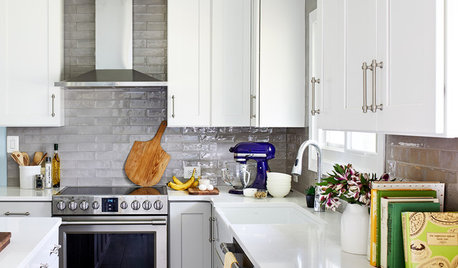
KITCHEN DESIGNGet Organized for Holiday Baking
Before you crack that first egg, establish a game plan for stress-free success
Full Story


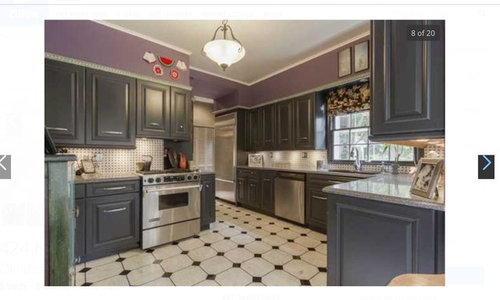


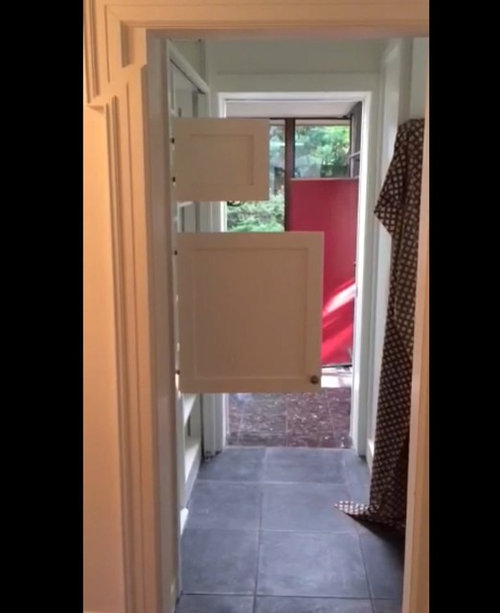




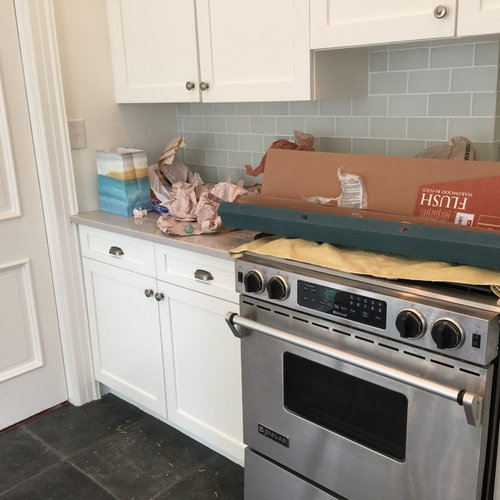






mama goose_gw zn6OH