Help me get the most out of storage in the Eaves?
prairiemoon2 z6b MA
8 years ago
Related Stories
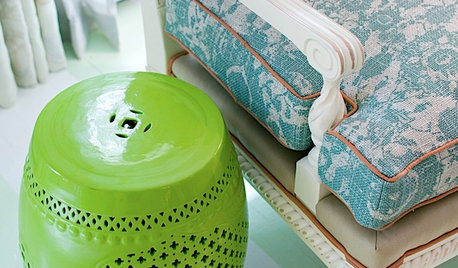
DECORATING GUIDESThe Most Helpful Furniture Piece You May Ever Own
Use it as a table, a seat, a display space, a footrest ... and indoors or out. Meet the ever-versatile Chinese garden stool
Full Story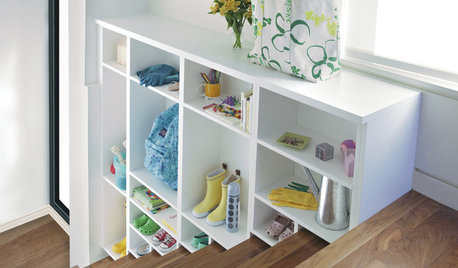
STORAGE10 Ways to Get More Storage Out of Your Space
Just when you think you can’t possibly fit all your stuff, these storage ideas come to the rescue
Full Story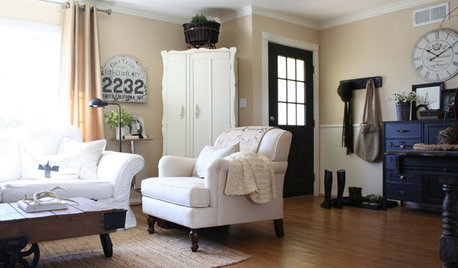
ENTRYWAYSHow to Make the Most of Your Entry (No Coat Closet Required)
A well-designed foyer offers storage, seating and other features to help you get out the door on time and looking good
Full Story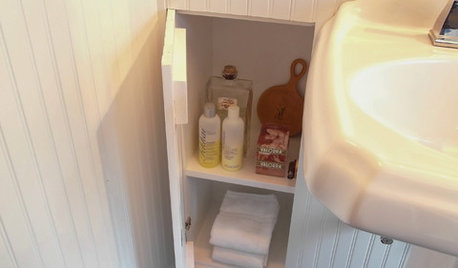
DECORATING GUIDESDesign Details: 12 Ways to Sneak the Most Out of Your Space
Look at All That Storage Room in the Wall, Headboard, Cupboard, Island and Tub!
Full Story
LIFEDecluttering — How to Get the Help You Need
Don't worry if you can't shed stuff and organize alone; help is at your disposal
Full Story
HOUSEKEEPINGThree More Magic Words to Help the Housekeeping Get Done
As a follow-up to "How about now?" these three words can help you check more chores off your list
Full Story
STUDIOS AND WORKSHOPSYour Space Can Help You Get Down to Work. Here's How
Feed your creativity and reduce distractions with the right work surfaces, the right chair, and a good balance of sights and sounds
Full Story
ORGANIZINGGet the Organizing Help You Need (Finally!)
Imagine having your closet whipped into shape by someone else. That’s the power of working with a pro
Full Story
DECLUTTERINGDownsizing Help: How to Get Rid of Your Extra Stuff
Sell, consign, donate? We walk you through the options so you can sail through scaling down
Full Story




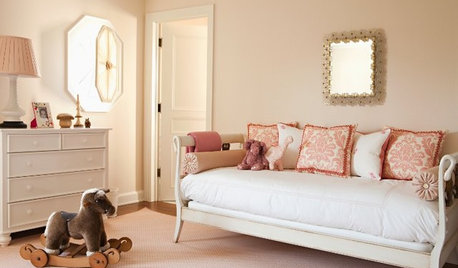





kirkhall
prairiemoon2 z6b MAOriginal Author
Related Discussions
Do you get voted out of this site for most likely not to succeed?
Q
Get out the most of Bounce
Q
Getting the most out of a transfer switch & generator
Q
Getting the most out of Miele Masterchef?
Q
User
prairiemoon2 z6b MAOriginal Author
kirkhall