Going Kitchen Functional and Aesthetic???
artemis_ma
8 years ago
last modified: 8 years ago
Featured Answer
Sort by:Oldest
Comments (27)
Related Discussions
Modern aesthetic: do we choose form or function in this bathroom?
Comments (22)Thanks so much for all your ideas! We DID consider a doorless shower... but we live in Maine where winters are long and cold, and we were concerned about not having the enclosure to jeep the warm steam inside. Plus, now that the DWV plumbing's roughed in and things can't change, I don't think we could retrofit even if you guys did persuade me... here's why: the room is not wide enough (at 6' 4") to fit a decent toilet zone (currently 34"), then a door to the shower (24" minimum, right?), then the vanity (20"). The opening/door to the shower HAS to be in one of the configurations drawn above (angled or next to the toilet.) ---believe me, I agonizied over the various fixture locations for months with consult from two architects, and this was the best compromise to fit everything I wanted in-- The shower plumbing also has to be on a new-framed wall next to the toilet, because all the other walls are exterior walls. The whole reason we're having to do this bathroom reno now is because the plumbing (which was in the exterior walls) froze last winter (our first winter in the house) and leaked and caused a huge mold problem that necessitated gutting the bath. So, there's no way we are running supply plumbing in the exterior walls again! We rerouted it all... Lastly, isn't 36" x 58" a little bit small to NOT have a door, just re: splashing from someone showering? If you can still see a way to make the doorless shower work, I would love to hear it! Thanks again, Stacey...See MoreAre my kitchen elevations aesthetically pleasing to you?
Comments (21)This is all such great advice - exactly what I'm looking for! I will be taking each suggestion under consideration while reworking the design. Thank you all so much! Additional comments and suggestions are welcome. Below I've included additional information and answers to questions. If you don't have time to read the detailed version, here's a quick summary: * There will only be 2 adult occupants - no kids * We rarely entertain * We use the kitchen for almost every meal, but we aren't chefs or bakers * The new house will be informal & transitional but the floor plan has axial symmetry in both directions * The ceiling height will be 10 feet * The stone fireplace in the living room will have an arch at the top, but we're not set on using arches in the kitchen * There are large/tall windows in the living room and dining room, so having a window in the kitchen isn't necessary unless it helps the design * The view from a kitchen window will be the side of the neighbor's house * The upper cabinets will be 42" - regretfully we can't afford to go higher * I would like suggestions on 3D kitchen software so I can experiment before asking the kitchen designer to make more changes * I would appreciate any suggestions on 36" wide decorative range hoods that are affordable (if such a thing exists) * We plan to vent the range hood outdoors, but we want to keep the CFM down to avoid makeup air requirements Now for the detailed version: My husband and I will be the only occupants in this house - there are no kids in our future either. We very rarely entertain, but if we do, it's usually limited to 1-2 guests. We make almost every meal in the kitchen, but due to medical dietary restrictions, we often cook different meals, sometimes at different times. We definitely aren't chefs or bakers, but my husband grills outdoors and smokes meat quite often. Our new house will be informal and transitional. However, there is a lot of axial symmetry in the floor plan. For example, you'll notice that the foyer is centered on the fireplace, and windows flank either side of the fireplace. On the horizontal axis, the sofa and TV cabinet will line up with the island. The stone fireplace will be the main focal point in the living room. It will go from floor to ceiling, and there will be a stone arch at the top above the wood mantel. The ceiling height throughout the public area is 10 feet. There will be large windows in the living room and dining room, so it isn't essential to have a window in the kitchen unless it improves the aesthetics. Note that our best view will be looking out the large windows to the back yard - if we include a window in the kitchen, we'll have a fabulous view of the side of the neighbor's house. The cabinets will be mitered flat panel in the center (not slab). From a distance, they look similar to shaker cabinets, but up close they have a more detailed profile. The drawers will be 5-piece as opposed to slab. The plan we've chosen was designed by a local architect for the builder as a stock plan. We are customizing the plan a bit to meet our needs. The kitchen designer has provided 3D perspectives of the previous iterations, but I don't want to ask for additional changes until we have nailed down the design. If there are computer programs that I could use to easily create my own 3D model, I'd appreciate recommendations. As I mentioned earlier, we are on a budget, and we're already stretching to get 42" kitchen cabinets. It would be great if we could afford to stack the cabinets to the ceiling, but it's just not in the cards. We may be able to afford drawer bases instead of doors, but I will need to consult the kitchen designer for pricing. The sink is currently located in the island with a dishwasher on one side and a trash pull-out on the other. A second prep sink would be nice, but we truly don't need it given the way we cook. The range will be a 30-inch slide-in. I feel like a 36" decorative range hood would improve the aesthetics, but I don't think the budget will allow it. If anyone has suggestion on decorative yet affordable range hood options, that would be great. There will be 36" between the refrigerator and the island. We're between houses and living in a rental house that has the same island/fridge configuration, and honestly it hasn't been problematic so far. Given that we have limited space, I'd rather have a longer island than have another foot of clearance on the side of it. We are not set on using arches in the kitchen, but I suppose they would tie in with the stone arch on the fireplace if we do. The main reason for the arch in the kitchen is to dress up the open display cabinet a bit. I don't like clutter, but I do like to have a few places here and there for pottery and artwork, so I'd like to have at least one display cabinet in the kitchen. In the house we just sold, we had a tiny kitchen, so in comparison the new kitchen will seem huge and roomy, and the walk-in pantry is icing on the cake! I don't mind wasting one or two upper cabinets so that I have places to decorate and break up the wall cabinets, but I want any display cabinets to be well placed. In the same vein, I'd prefer not to add another cabinet to the right of the range run so that I have a small piece of wall for artwork. The room behind the refrigerator wall is a laundry room with a mudroom next to it. The extra space in the laundry room will likely be used for some unsightly exercise equipment. Function is very important to me, but my OCD eye also requires that I address what's behind the island very carefully. For my sanity, that small section of wall cabinets directly behind the island either needs to be symmetrical or else there should be nothing but cabinetry behind it so that my eye doesn't perceive an imbalance. I know that's super anal, but that's the way I was built, and now I have to build my new house to accommodate! :) Thanks again everyone - you're all awesome! Please keep the suggestions coming. This post was edited by broken_arrow on Sat, Nov 15, 14 at 17:08...See MoreKitchen sinks--utility and esthetics
Comments (3)I'm putting a stages into our kitchen--remodel underway, so no personal experience yet. I don't see how you lose space under the sink. Lots of people here have put a drawer stack under the shelf end. I'm organizing my under sink space to hold our trash,recycling, compost and a small laundry basket for dish towels and rags and such. The stages also comes with a ledge which allows for the use of a cutting board and other accessories. No drainboard sink provides that functionality. The cutting board and other accessories could be over the shelf or over the deeper part of the sink. So I think your analysis is wrong. If you are interested in a stages there are many threads on here with reviews and in action pictures that are worth reading....See MoreHood vent size for 30" induction range for function/aesthetics?
Comments (6)What Fori and Kaseki said +1. Also,the 36" Tempest is (IIRC) only about $50 more than the 30" model so downsizing the hood doesn't save much. FWIW, I think your chosen model (Zephyr Tempest) is a more capable choice than, say, the shallower, flat-base Zephyr lines such as its Breeze and Cylcone models. A dozen years ago, I bought a 36" Cyclone model because my old-house kitchen has spatial limitations that require a slimmer hood. (I had neither the budget for nor interest in replacing the existing antique glass front kitchen cabinets which would have been required in order to fit a taller hood.) My 5"-tall, flat-base 36" Cyclone model has been more or less adequate over both gas and induction but, from what I've seen of the taller Tempest model that a friend recently bought, the Tempest seems noticeably more effective as well as easier to clean....See Moreartemis_ma
8 years agoartemis_ma
8 years agoartemis_ma
8 years agoartemis_ma
8 years agoartemis_ma
8 years agoartemis_ma
8 years agolast modified: 8 years agoartemis_ma
8 years agoartemis_ma
8 years agolast modified: 8 years agoartemis_ma
8 years agoartemis_ma
8 years agolast modified: 8 years agoartemis_ma
8 years agolast modified: 8 years ago
Related Stories
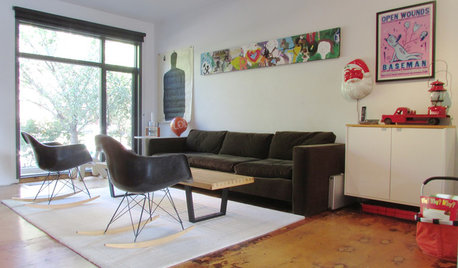
HOUZZ TOURSMy Houzz: Raw Aesthetics Rule in a Toronto Family Home
Exposed plywood and beams, rough concrete and unfinished walls give the interiors a unique look — and give the family more time together
Full Story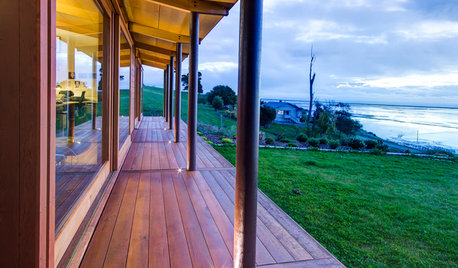
HOMES AROUND THE WORLDHouzz Tour: Japanese Aesthetic in a Kiwi Home by the Sea
Perched above Tasman Bay, a horizontal home hugs the earth and opens up to views
Full Story
HOUZZ TOURSHouzz Tour: Abbey's Aesthetic Outburst
Tour an 'Organized Eclectic' Home Full of Art, Collections and Kid-Friendly Color
Full Story
FURNITUREShow More Leg for an Airy Aesthetic
Banish bulk and give your rooms openness and balance with furniture that bares its legs
Full Story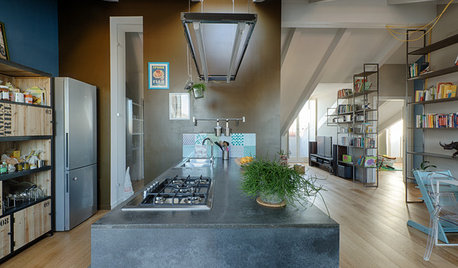
HOUZZ TOURSHouzz Tour: Aesthetics on a Budget in Turin, Italy
A converted attic combines thoughtful design with innovative materials
Full Story
KITCHEN DESIGNKitchen of the Week: Function and Flow Come First
A designer helps a passionate cook and her family plan out every detail for cooking, storage and gathering
Full Story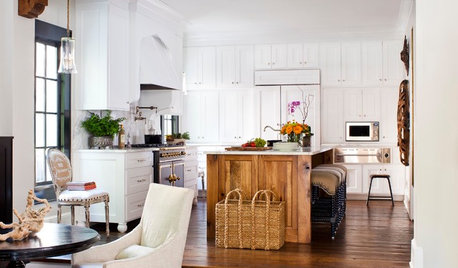
KITCHEN DESIGNKitchen of the Week: Going Elegant and Bright in a 1900s Home
Dark and closed off no more, this Atlanta kitchen now has a classic look, increased natural light and a more open plan
Full Story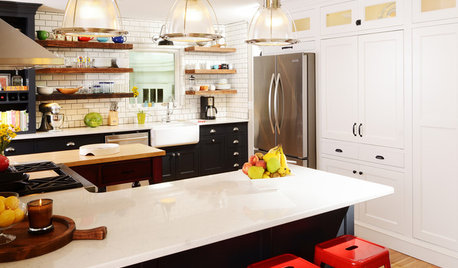
KITCHEN DESIGNKitchen of the Week: High Function and a Little Secret in Missouri
There’s plenty of room for cooking and a hidden feature too in this flexible, family-friendly kitchen
Full Story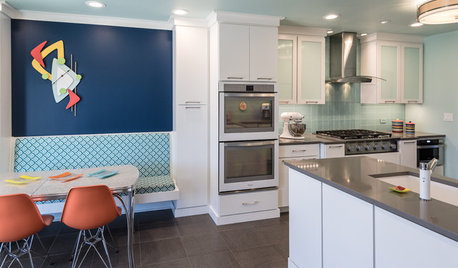
KITCHEN OF THE WEEKKitchen of the Week: Fans of Traditional Style Go For a ‘Mad Men’ Look
The TV show inspires a couple to turn their back on the style they knew and embrace a more fun and funkier vibe in their kitchen
Full StorySponsored
Your Custom Bath Designers & Remodelers in Columbus I 10X Best Houzz



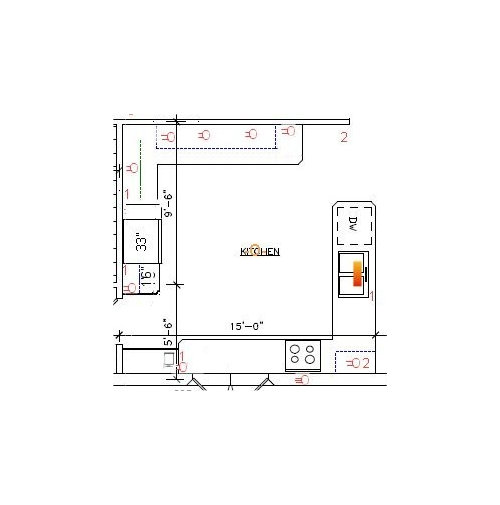

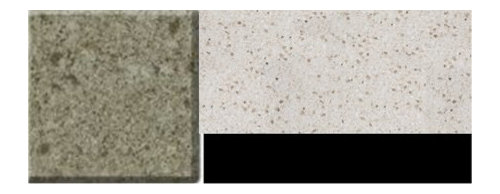

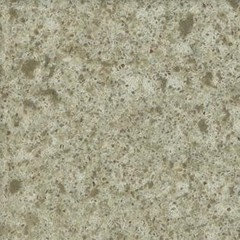
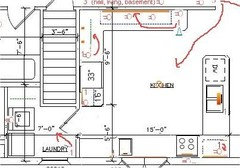




mama goose_gw zn6OH