Plywood to raise kitchen cabinet height: how? X-post Kitchens
javiwa
8 years ago
last modified: 8 years ago
Featured Answer
Sort by:Oldest
Comments (9)
Related Discussions
x post from kitchens, help please!
Comments (7)I would get rid of the columns and make the bottom of the sides of the hood stop level with the bottoms of the cabinets. I would then add trim around the tiled area on the upper part and around the arch above the stove - they both look unfinished compared to the small panels and all the other cabinets. Finally, I would paint the whole thing the color of the island but keep the trim details the same color as the trim in the room. I have to ask, just because I am always the odd thinker about these things - why would one want the range hood to be the focal point in the kitchen, especially when you don't have a one of those monster ranges there, just a cooktop? Seems to me that I would want the island, with the fun chandys, to be the focal point. I say paint it out to match the island and the kitchen trim and let the eye just kind of travel past it. Your kitchen is great!...See MoreFrench country kitchen style...X posted on kitchen forum
Comments (10)Some of the things I like about the French style as presented in the photo link: 1. Open shelving instead of total upper cabinets. 2. Rustic tables, not afraid to show their materials. 3. Rolling hefty appliance carts. 4. Fabric covers for lower storage instead of doors. 5. Raised panel cabinet doors, sort of whitewashed. 6. Baskets used for storage in upper and lower cabs instead of doors. 7. Curtains Sheers used in glass fronts of cabinets to maybe hide storage, but also to soften the look. 8. Not intent on matchy-matchy stuff 9. Hanging pot racks with really nice pots Upper shelves with hefty braces holding them up quite sturdy. Tables have benches to push under out of way to use table as a prep surface. Probably for baking? TIMELESS QUALITY. Range hoods confine the stove to make exhausting the heat easier? And also provide convenient location for items used AT THE COOKING SPOT. What else do you guys note as a common theme?...See MoreX post to Flooring - Tiling step from kitchen to family room
Comments (7)When we put the hardiboard on this area, do we lay it in the same fashion as Option A (put it on the vertical riser first and lay the sheet in the kitchen over that to form a 90-degree step)? This is how we planned on doing it, but I just wanted to double check. Although "the book" says it doesn't matter, The OCD in me says you're right-- riser first and cap it with the floor. We have tiled 2 bathrooms and a kitchen, but we have never used tiles larger than 12x12's...Any advice for laying the 19x19s? A couple. First, make sure your subfloor is as flat as possible. Even the slightest deviation in the subfloor will translate into a tile edge sticking way up. Secondly, use a medium bed mortar instead of thinset. The only difference is that it's got a coarser grain sand in it so it can be applied a little heavier than thinset. Lastly, use what might appear to most, a HUGE notched trowel. The notch I prefer with tiles that big is 1/2" wide by 3/4" deep. You CAN get away with 1/2x1/2", but then you need to backbutter each tile, as well. Lastly, (ok this is 3 questions), do you have any comments about ditra underlayment? It seems to be the latest thing, but is it really any better than hardibacker? It's more betterer than you could imagine. :-) Hardibacker, or ANY of the CBU's provide one thing, and one thing only, and that's a more stable bonding surface. What Ditra provides is not only a better way of bonding, but also protection from structural expansion and contraction of the house, which translates into a longer lasting floor....See MoreCabinet Doors in Kitchen: Cherry wood vs. Cherry plywood?
Comments (16)It shouldn't necessarily be possible from a couple feet away to tell whether a given board is veneered or solid. Edge banding is typically a disaster waiting to happen and should be avoided at all costs. MDF panels, if you go that way, can be edged with solid wood, a much more robust solution. With solid wood every board is different, and care and attention has to be paid to color and grain matching. (With factory-made cherry cabinets this is frequently, and glaringly not done, then the differences are badly disguised with stain). Plywood will typically be more uniform and free from sapwood. The style of door is the primary consideration. Frame and panel doors with raised panel have to be made from solid wood, Slab doors can be done either way. Frame and panel doors, if properly made from well seasoned wood almost never warp. Slab doors will be more prone to change shape with changes in humidity. Some pieces of plywood move more than solid in my experience, other less, and sadly I don't know how to predict which is which in advance. Veneer comes in a myriad of forms, either rotary cut or sliced, The sliced veneer can be laid up in random, repeating, or bookmatched patterns to achieve the look you want. A specialty plywood supplier will have all of these options available for a common veneer like cherry. A cabinet maker can also make shop-made veneer to exactly match solid wood parts, assuming he has the sequential boards cut from the same log to permit precise matching. There's no end to how crazy you can get if you're really fussy about color and grain in cherry!...See Morejaviwa
8 years agojaviwa
8 years agojaviwa
8 years agojaviwa
8 years ago
Related Stories

KITCHEN CABINETS9 Ways to Configure Your Cabinets for Comfort
Make your kitchen cabinets a joy to use with these ideas for depth, height and door style — or no door at all
Full Story
KITCHEN DESIGNThe Kitchen Counter Goes to New Heights
Varying counter heights can make cooking, cleaning and eating easier — and enhance your kitchen's design
Full Story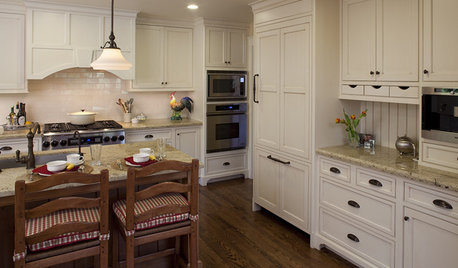
KITCHEN DESIGN9 Molding Types to Raise the Bar on Your Kitchen Cabinetry
Customize your kitchen cabinets the affordable way with crown, edge or other kinds of molding
Full Story
KITCHEN DESIGNNew This Week: Moody Kitchens to Make You Rethink All-White
Not into the all-white fascination? Look to these kitchens for a glimpse of the dark side
Full Story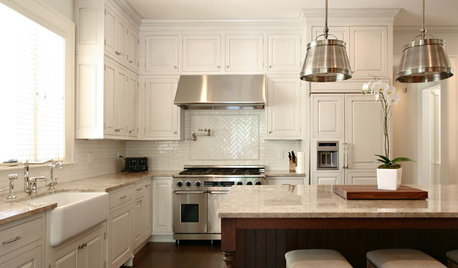
KITCHEN CABINETSYour Guide to Choosing Kitchen Cabinets
Updating your kitchen? See designers' top choices for kitchen cabinet styles, hardware choices, colors, finishes and more
Full Story
KITCHEN DESIGNPopular Cabinet Door Styles for Kitchens of All Kinds
Let our mini guide help you choose the right kitchen door style
Full Story
KITCHEN DESIGNHow to Design a Kitchen Island
Size, seating height, all those appliance and storage options ... here's how to clear up the kitchen island confusion
Full Story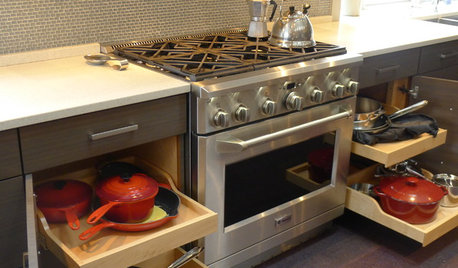
KITCHEN STORAGEKitchen of the Week: Bamboo Cabinets Hide Impressive Storage
This serene kitchen opens up to reveal well-organized storage areas for a family that likes to cook and entertain
Full Story
KITCHEN DESIGNSmart Investments in Kitchen Cabinetry — a Realtor's Advice
Get expert info on what cabinet features are worth the money, for both you and potential buyers of your home
Full Story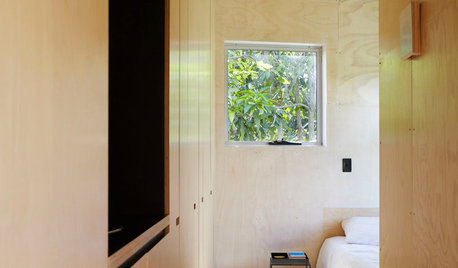
WOODDesign Workshop: Plywood as Finish
Trendproof your interior with this sensible guide to using this utilitarian material indoors
Full StorySponsored
Central Ohio's Trusted Home Remodeler Specializing in Kitchens & Baths



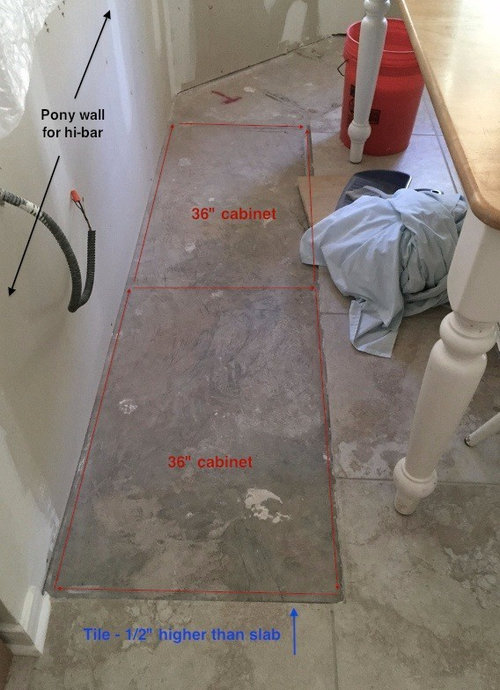
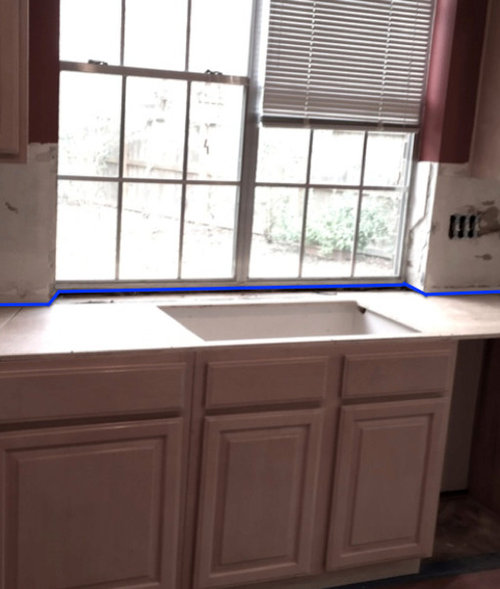




klem1