Movekitchen to back or move wall out
User
8 years ago
Featured Answer
Sort by:Oldest
Comments (21)
User
8 years agoRelated Discussions
warranty repair - do I have to have refrig moved out?
Comments (5)The basic rule of thumb is if it's a normal install we pull the unit and repair it. If it's unusual, not standard, extremely tight, possibility of damaging a "special" floor, sitting at a different level than the floor (some people tile up to the refrigerator but not under) the customer may be responsible for having the unit removed. Sometimes this is paying for an extra helper tech that your warranty doesn't cover....See Morecan i take a radiator out & move it?
Comments (16)I have a question on an issue I have with a steam heating steam that works fine throughout all the radiators in the house except for one very important radiator. I have a total of 9 radiators in the house and all of them work fine depending on the room temp, but the biggest radiotor doesnt work. I askd some professionals for a fix and the price just to come down and having a look was approx $170 and labor extra. So I am trying to save some money. Two years ago or more, the radiator that doesnt work had water coming out of the bleed(control) valve and it wasnt driping water, but instead it was splashing out was like water coming out of a fire hydrant in NYC streets. After that instance we turned the entire heat system off and let it cool for some time. After a few hours we turned it on and that radiator never gets hot again. I removed the bleed value to sense if the hot steam air pushing out but all i hear is a sound similar as to when you boil water and along with that was cold air coming out. No other radiators have this issue and I was wondering if anyone can tell me a solution to this major problem. Please advise as my living room stays so much colder now than before....See MoreWhen/if to move out during remodel?
Comments (12)I hope your son's health is OK now. I think any contractor/builder or architect you hire is going to want you to move out. But their motives are going to be selfish. They want you out of their way. They do not want to work around you, or worry about checking with you before shutting things off, or have you looking over their shoulder all day. I would take advice from others who have lived the process. I can't offer advice on having contractors come into your home and do a full remodel. We are doing a complete gutting and total remodel of our house including an addition to include a master bedroom and a new kitchen, but we are doing all the work ourselves so we do have more control over what happens when. We did do some gutting before moving in, but have been living in the house pretty much the entire time (I am still living with a makeshift kitchen working stove, but no counters or cabinets). We are a family of 4 with two small kids who are turning 3 and 4 this month. As the above poster said, we have never been without water or power for any length of time longer than a working day (except when Sandy came through). We shift around our living quarters as we need to work on spaces. It may be easier for us as our kids know no different. I also have many rolls of plastic and will spend lots of time taping off entire areas extremely well before doing work. It saves me many, many, many hours of cleaning drywall dust later from a lived in part of the house....See MoreWould You if you knew you could never move back? (kinda long read)
Comments (62)How long will the RE boom last in California? Isn't it down a bit already? My advice: Take the money and run. Invest it. Rent in Omaha until you're sure about the work and the location. One thing at a time. This is actually three things: New location. New job for DH. New job for you. Put parenting on hold for a year. If you won't/can't bear children, you can ignore the ticking clock for a while. I'm laughing my head off about 'bugs' in the Midwest. What? I'll show you bugs! Go to Hawaii. Go anywhere there's no hard freeze. (Not that climate isn't changing everywhere. Chicago had a single snowfall Jan. - Mar. Miami is flooding while the rest of Florida burns; ETC!) Rent first is good advice for anyone who can afford it when relocating. Senior friends moved to Arizona, where they liked the weather, but not the 'black helicopter' vibe. Years ago one of DH's friends moved to Atlanta, where they discovered they were unacceptable Damn Yankees. We visited friends from suburban Chicago at their gorgeous home in Atherton, California; they moved 'home' after two years, not wanting that atmosphere for their young boys. My uncle and his bride lived Kauai as newlyweds; moved to the mainland to expose their boys to life beyond 'Surf's Up'. Right now there seems more polarization than ever, with Red State/Blue State. (We need a return visit from Dr. Seuss!)...See Moremama goose_gw zn6OH
8 years agolast modified: 8 years agosheloveslayouts
8 years agoUser
8 years agoUser
8 years agomama goose_gw zn6OH
8 years agolast modified: 8 years agoLavender Lass
8 years agolast modified: 8 years agohendricksfamily92
8 years agoUser
8 years agoUser
8 years agoLavender Lass
8 years agolast modified: 8 years agoJillius
8 years agoUser
8 years agoUser
8 years agolast modified: 8 years agofunkycamper
8 years agoUser
8 years ago
Related Stories
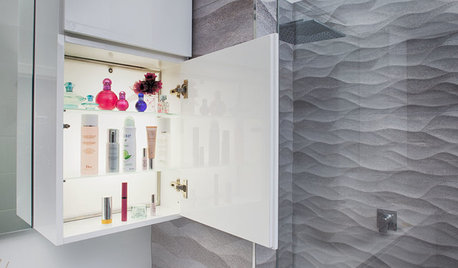
BATHROOM STORAGE10 Design Moves From Tricked-Out Bathrooms
Cool splurges: Get ideas for a bathroom upgrade from these clever bathroom cabinet additions
Full Story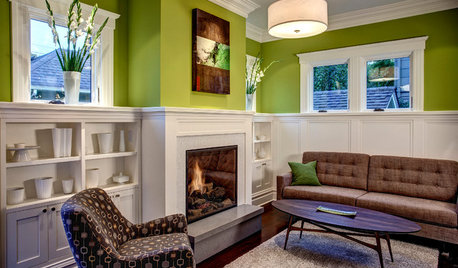
DECORATING GUIDESSingle Design Moves That Make All the Difference
One good turn deserves a whole ideabook — check out these exceptional lone moves that make the room
Full Story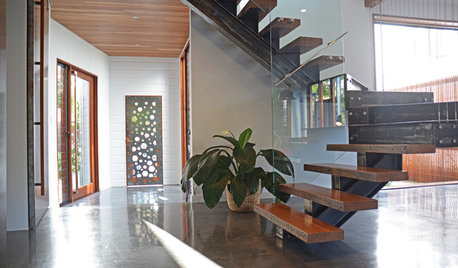
HOMES AROUND THE WORLDMy Houzz: Cottage Out Front, Contemporary in the Back
First-time homeowners give an old house in Brisbane, Australia, a big and bright new future
Full Story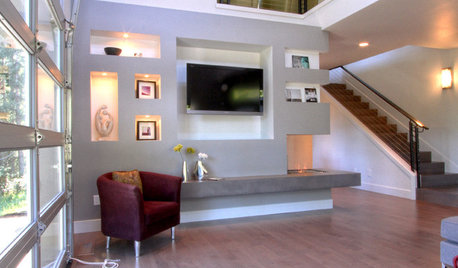
REMODELING GUIDESContractor Tips: Smooth Moves for Hardwood Floors
Dreaming of gorgeous, natural wood floors? Consider these professional pointers before you lay the first plank
Full Story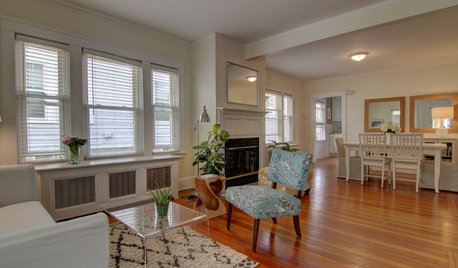
SELLING YOUR HOUSEA Moving Diary: Lessons From Selling My Home
After 79 days of home cleaning, staging and — at last — selling, a mom comes away with a top must-do for her next abode
Full Story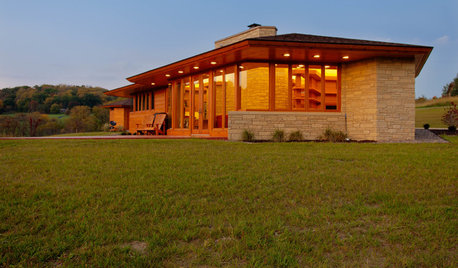
HOUZZ TOURSHouzz Tour: Usonian-Inspired Home With All the Wright Moves
A Chicago couple's weekend retreat fulfills a long-held dream of honoring architect Frank Lloyd Wright
Full Story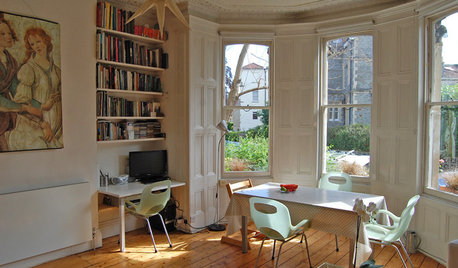
MOVING10 Rooms That Show You Don’t Need to Move to Get More Space
Daydreaming about moving or expanding but not sure if it’s practical right now? Consider these alternatives
Full Story
MOVINGRelocating Help: 8 Tips for a Happier Long-Distance Move
Trash bags, houseplants and a good cry all have their role when it comes to this major life change
Full Story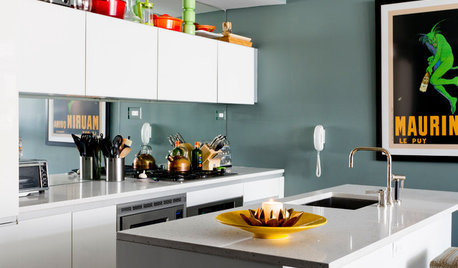
SMALL KITCHENS12 Genius Design Moves for Small Kitchens
These space-enhancing tricks can make compact cooking zones look and feel larger
Full Story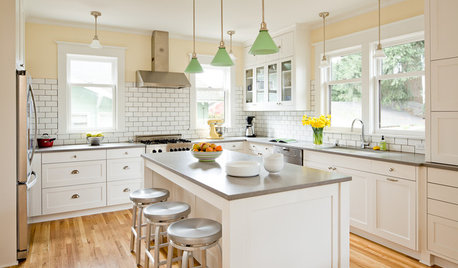
MOVINGThe All-in-One-Place Guide to Selling Your Home and Moving
Stay organized with this advice on what to do when you change homes
Full Story







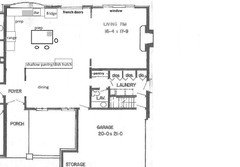
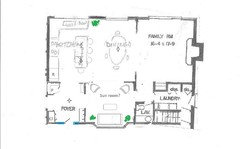
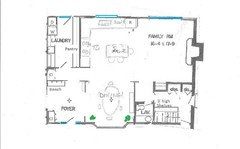

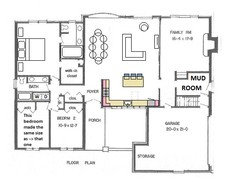

sheloveslayouts