fireplace kitchen plan - part deux
michoumonster
8 years ago
Featured Answer
Sort by:Oldest
Comments (29)
Related Discussions
HAVE: Ft Worth April 7, Trinity Park, Part Deux
Comments (150)dannab1 I have oodles of MG's in fact I have 16 or more little cups of them & more in the garden LOL (Donna wanted to make sure I had lots growing for her to see out her kitchen window so when we were yanking the old vines down she shook the vines to drop more seeds), and of course she thinks it's hilarious as to how over run my garden is. Ya know I just can't throw them in the trash so will be sending a bunch to school with the grands to share with their friends too. LOL I have a rooted piece of Hoya I can bring to you if you want it. Also spider plant, 2 varieties of mother of thousands & some babies from my burrows tail. Let me know OK. I would Love some of your Catmint. Also some of the Bee Balm (what color & heigth?) Sylvia, How many vines do you want??? A dozen or more ..... haha ... seriously. Donna & I will be bringing (some are just sprouted) 16 Morning Glories (mixed Lavendar & Grandpa Ott) 3 in a cup 16 starts of Easter Egg plant - 3 in a cup 5 Black Hollyhocks - 2 in a cup 2 Black Currant Datura - 1 in a cup 2 Yellow Datura - 1 in a cup 3 Ranunculus - 1 in a cup 7 Lambs Ear - 3 in a cup 3 Pink Dianthus - 3 in a cup several "lillies" (I thought they were Canna's LOL) If anyone wants I can also bring a clipping from my Lavender Lady Passion flower or an unknown variety of passie, or a clipping from my shell vine (let me know or my shears won't touch em) If anyone has moon flowers that aren't white I'd be interested in getting one. Sorry I'm so long winded tonight, Debbie...See More2LittleFishies Yellow Kitchen Reveal- Part DEUX!!!
Comments (163)I love this kitchen!! I love the character and the timelessness with so many of today's great features that we all want. I have been planning a kitchen remodel for what feels like 2 years now and my layout is very similar with the exception to the amount of space you have to the left of your double wall ovens. Thank you for all the detailed pictures as this validates a lot of my current layout choices, especially the corner of your sink wall / cooking wall where I've been back and forth 100 times and where your double ovens are located!!...See MoreA Collected & Layered Apt Part Deux
Comments (81)"Pal, I'm very intrigued by this and by an earlier comment you made distinguishing between 'tacky' and 'intentionally vulgar'. As a Germanic type, I'm fairly clear on what Kitsch is (!), but vulgar/tacky is a finer and more difficult one for me to parse. Where would one start in making that conceptual differentiation, in your view?" I think 'tacky' is UNintentional, as in trying to decorate a room that looks really "classy" but fails. I also know someone who has a very rigid palette and "theme" for each room and while they really aren't quite tacky, they aren't particularly elegant either. There is obsessive attention to perfect matching of colors, and, for example, if the starting point is a rug, Only a color that is in the rug can appear in the room, and if there is only a Little bit of a color in the rug only a Little of that color can reappear. Pillows and pictures and accessories and knickknacks get auditioned and if they don't match something exactly they get returned. If the theme in the dining room is "Wine" even the pictures on the walls have to have something to do with wine or grapes or vineyards. It's all very stiff and "formal" even though she would say her style is casual. There is nothing really wrong or bad about the way the rooms look, but the effect is a little dead rather than comfortable. In contrast the intentionally over the top aspects of this apartment are the ones that Reject the initial formality that is the foundation of each room: "Like Blue Willow china? Let's see if we can cram 18 plates onto the backsplash" "Bird cage dangling down apropos of nothing else in the kitchen? Sure, why not?" "Pale blue and pink bedroom grounded in black? Lets put a brown-black, gold and avocado pillow on a prominent chair. It clashes with everything. That'll show em we're casual." "TV? Let's go to extremes to hide it and then tell everyone where it is." They didn't stop when they knew it was enough. They did things like set up a rigid formality with the Japanese screen on the end wall and then put a lopsided furniture arrangement with the sofa to one side underneath. They intentionally used colors that didn't quite match, and intentionally threw in some things that clashed. Tacky would never do this, tacky would have to make sure it all matched, all followed the rules, and it all wasn't too much....See Morefireplace kitchen plan -- Part 3
Comments (11)numbersjunkie, the sink edge would be about 26" away from the appliance garage. so probably the risk of water damage wouldn't be too bad, so it is more of how much counterspace I need next to the sink. if i do the garage, i would get about 26" on either side of the sink. if i don;t do the garage, i get 60" of counterspace there, though the corner is hard to access anyway. lavender, thanks for the vote of confidence in the plan. I guess I am at that second-guessing stage, lol. I agree, without the garage, it will look less balanced. and yeah, the appliances do take up counterspace anyway. lharpie, i agree the toaster/micro on the counter is not a good look! DH said he doesn't want to have to open a door every time to use it though, so I have to find a convenient way to access it behind the doors. maybe i can do a pocket door that stays open until guests come over. mamagoose, i didn't think about rollouts under each appliance. that would be very useful....See Morerebunky
8 years agomama goose_gw zn6OH
8 years agomichoumonster
8 years agomichoumonster
8 years agomichoumonster
8 years agomichoumonster
8 years agolast modified: 8 years agomichoumonster
8 years agomichoumonster
8 years agomichoumonster
8 years agomichoumonster
8 years agomichoumonster
4 years agoJerry Jorgenson
4 years agocpartist
4 years agomichoumonster
4 years agoJerry Jorgenson
4 years agomichoumonster
4 years ago
Related Stories
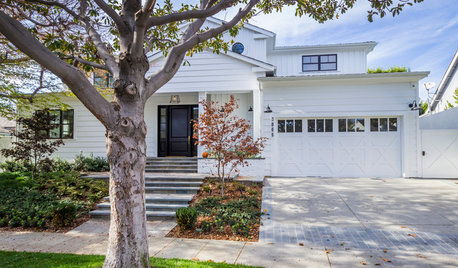
TRANSITIONAL HOMESHouzz Tour: Part Traditional, Part Modern and All Family Friendly
With clean lines, vintage touches and durable surfaces everywhere, this Los Angeles home balances tastes and needs beautifully
Full Story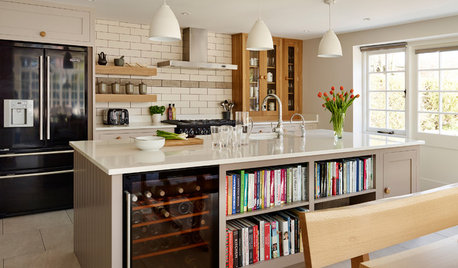
STANDARD MEASUREMENTSKey Measurements for a Wine Cellar, Part 1
Find out the best ways to store your stash and how much space you need for wine refrigerators, racks and other storage
Full Story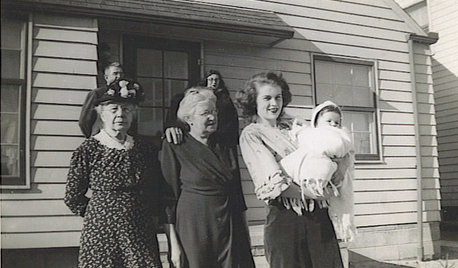
LIFETime Travel to Houzzers' Childhood Homes, Part 1
Peek into home design's past and share the memories of Houzz community members with these personal photos and stories
Full Story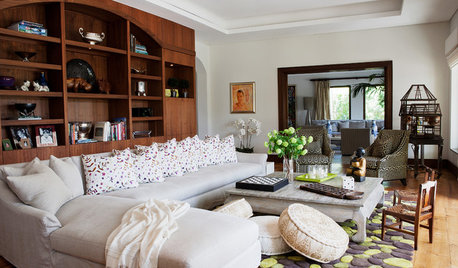
HOLIDAYSHoliday Party Prep: Add Sneaky Seating
Worry no more about where guests will sit. These 10 seating options can hide in plain sight
Full Story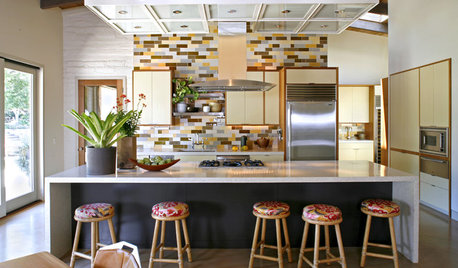
KITCHEN DESIGNHow to Plan a Kitchen Workflow That Works
Every kitchen has workflow needs as unique as the people who use it. Here's how to design your space to suit your needs
Full Story
KITCHEN WORKBOOKNew Ways to Plan Your Kitchen’s Work Zones
The classic work triangle of range, fridge and sink is the best layout for kitchens, right? Not necessarily
Full Story
ARCHITECTUREOpen Plan Not Your Thing? Try ‘Broken Plan’
This modern spin on open-plan living offers greater privacy while retaining a sense of flow
Full Story
ROOM OF THE DAYRoom of the Day: Classic Meets Contemporary in an Open-Plan Space
Soft tones and timeless pieces ensure that the kitchen, dining and living areas in this new English home work harmoniously as one
Full Story
HOMES AROUND THE WORLDRoom of the Day: Elegant Open-Plan Living in London
This living-dining-kitchen area in a period apartment is light and refined, with just a dash of boho style
Full Story
LIVING ROOMSLay Out Your Living Room: Floor Plan Ideas for Rooms Small to Large
Take the guesswork — and backbreaking experimenting — out of furniture arranging with these living room layout concepts
Full Story


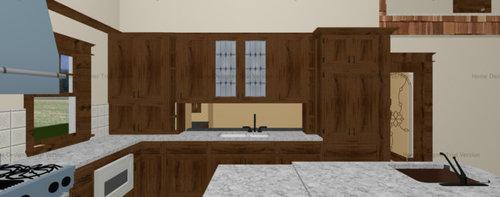
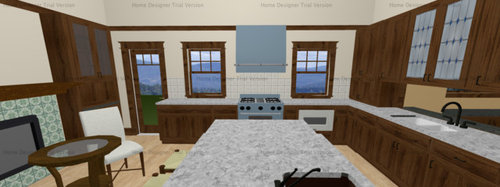

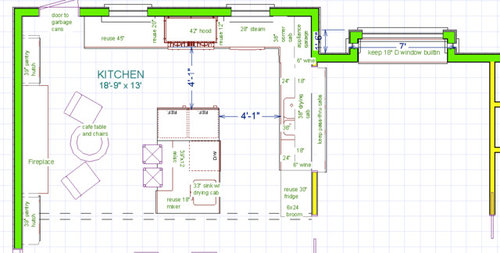

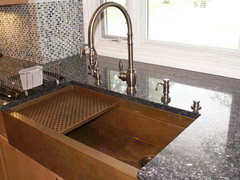
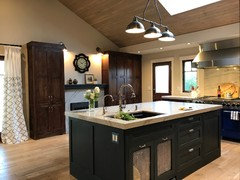
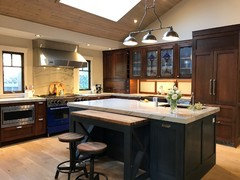
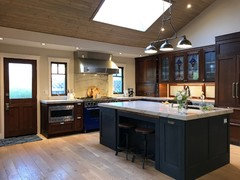
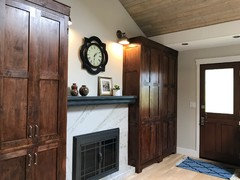
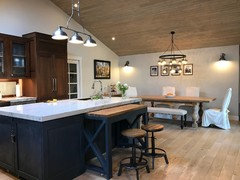

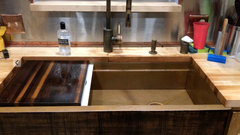
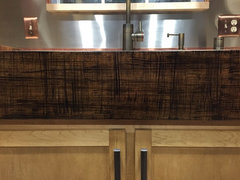
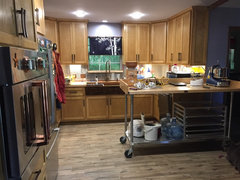



Lavender Lass