at long last...
lmgch
8 years ago
last modified: 8 years ago
Featured Answer
Sort by:Oldest
Comments (38)
lmgch
8 years agolmgch
8 years agoRelated Discussions
At long last...Royal Hawaiian Purple bloom!
Comments (9)Another great bloom, with many peduncles forming on the vines. I'm just afraid that the weather will become too cold for additional blooms....See MoreHigh quality, long lasting USA made sofas for a family room?
Comments (26)I don't have any experience with the brands you mentioned, but we are thrilled with the quality and durability of our Stickley sofas. We have the Prairie Settle sofa and love seat in leather (with exposed wood frame), but they have many fabric options as well. We have cats, and it's great not to have to worry about them clawing the fabric like they did with our previous sofas. All of our Stickley pieces have stood up amazingly to kids, pets, and daily heavy use. They are made in America and while they're not cheap, I'm confident they will outlive us so we will never have to replace them. We have had them for about 13 years and they look as good as new. My husband wipes them down with leather conditioner about every other month and there is a slight patina on the leather where we sit on them, but it doesn't detract from the look at all. The wood is so hard it doesn't get dented and scratched from things banging into it....See MoreHealthy, long-lasting Acropolis
Comments (8)Yes, rifis, we are fortunate to have mild enough weather here for pretty much year-round blooming. Our “winter” is really summer, when they go into a leafed-out kind of dormancy due to the heat. This one is brand new to me, as of December, so I’m not sure how it will do the rest of the year. :-)...See MoreAt long last - Jared Takes a Wife
Comments (14)Thanks, everyone. I'll try to get a better picture later today when the sun cooperates. Rita, what I meant by "working it in" was this. The gather was pretty small, maybe 1/8" deep, so I ripped out the offending quilting, luckily only one four inch line, and steam pressed the area. Then I requilted it from the back side, making sure I didn't catch the same fabric again. After washing, It wasn't noticeable at all. Phew! After looking at the label after washing the quilt, I think I'd better make another. Rats! I thought I was finished with this one. Oh, and I forgot. When I took out the backing that I had bought last fall, I found out that I had bought about a quarter yard too little. Luckily, I had a piece of the border left, a piece just big enough. So the back has a big stripe across the middle. A design choice, right?...See Morelmgch
8 years agolmgch
8 years agolast modified: 8 years agolmgch
8 years agolmgch
8 years agolmgch
8 years agolast modified: 8 years agolmgch
8 years agozwizzle1
8 years agowags4fun
8 years agoPatti
8 years agolmgch
8 years agolmgch
8 years agolmgch
8 years agoa2gemini
8 years ago
Related Stories
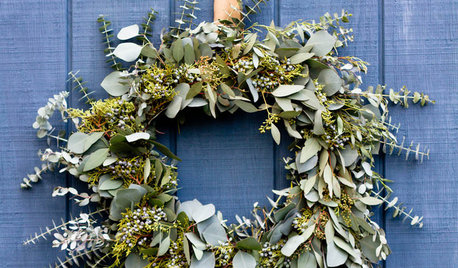
CHRISTMASMake a Long-Lasting Eucalyptus Holiday Wreath
Greens full of fragrance will keep your front door in the Christmas spirit for weeks
Full Story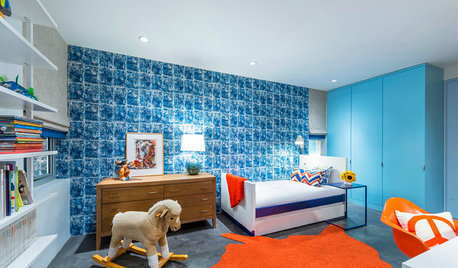
KIDS’ SPACES9 Pro Tips to Create a Long-Lasting Kids’ Room
Hear what professional designers have to say about turning your nursery into a kids’ room that will last through the preteen years
Full Story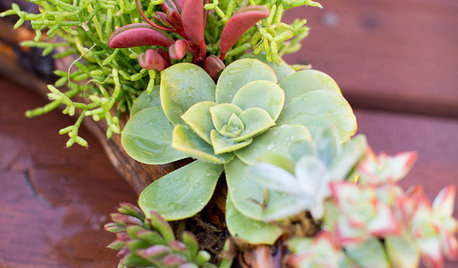
DIY PROJECTSMake a Beautiful and Long-Lasting Driftwood Centerpiece
Add succulents to found wood for an easy arrangement that looks straight from a designer florist's shelf
Full Story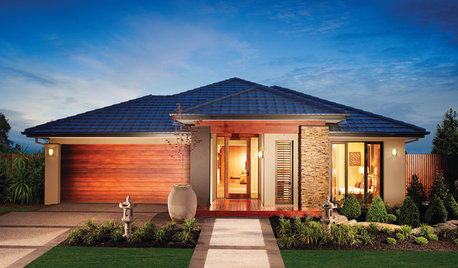
ROOFSThis Long-Lasting Roofing Material Works With Many Styles
With their durability and wide range of colors and molded shapes, concrete roof tiles are worth a look
Full Story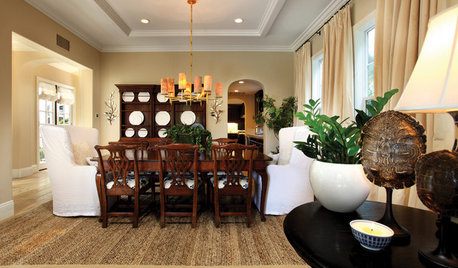
HOUSEPLANTSMeet a Long-Lasting Houseplant With a Forgiving Heart
Low light and little watering won't scar Zee Zee plant for life; this East Africa native has a tolerant nature and an exotic beauty
Full Story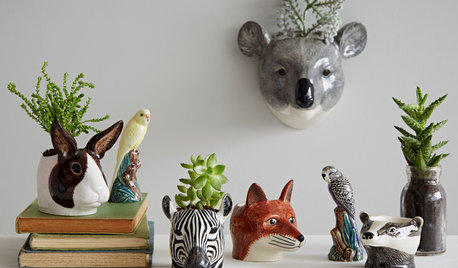
HOUSEPLANTS12 Potted Plants That Make Long-Lasting Holiday Gifts
A miniature conifer, blooming amaryllis or desktop succulent could be the perfect gift for someone on your list
Full Story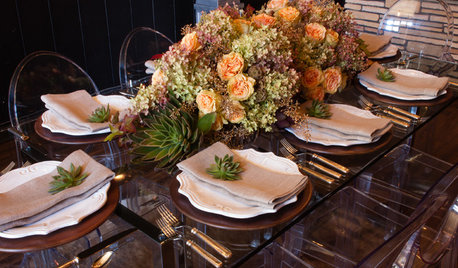
HOLIDAYSMake a Showstopping Fall Centerpiece That Lasts
With flowers that will dry beautifully, succulents and wood circles, this organic arrangement will wow guests all season long
Full Story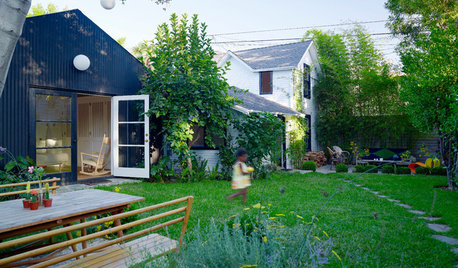
LIFE7 Ways to Make the Most of the Long Weekend
Throw a backyard party, clear out space for new fall clothes and enjoy one last summer adventure
Full Story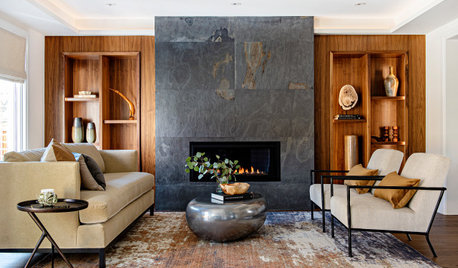
HOUZZ PRODUCT NEWSHow to Turn a Client Into a Long-Term Customer
Pros share 4 strategies for fostering a working relationship with clients that can last a lifetime
Full Story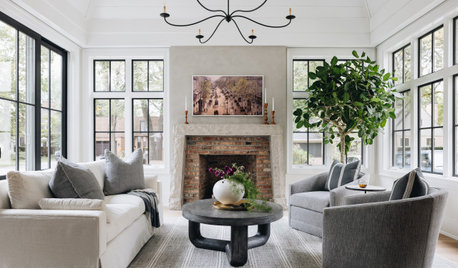
FURNITUREHow to Buy a Quality Sofa That Will Last
Learn about foam versus feathers, seat depth, springs, fabric and more for a couch that will work for years to come
Full Story


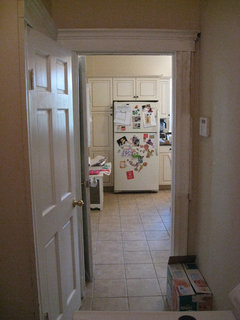

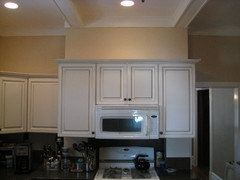






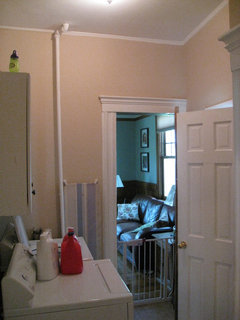

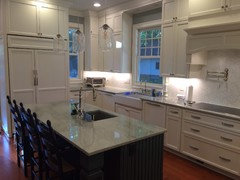
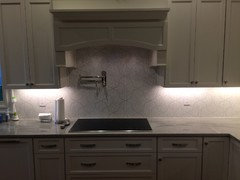


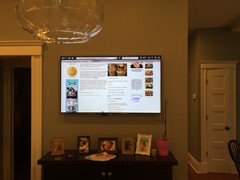









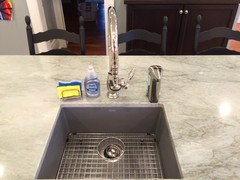





Texas_Gem