how to make my fireplace kitchen design pretty?
michoumonster
8 years ago
last modified: 8 years ago
Featured Answer
Sort by:Oldest
Comments (41)
michoumonster
8 years agolast modified: 8 years agoRelated Discussions
How does my kitchen design look?
Comments (9)If you like the placement of your range and sink, the easiest change would be to place the MW/oven stack to the left of the range, and then surround the refrigerator with two pantry cabinets for symmetry or just one larger pantry cabinet to the right of the refrigerator. It looks like you have enough space to separate your clean-up and cooking zones without creating a traffic bottleneck with your DW, ovens and refrigerator grouped together. Here's a similar L-shaped layout which would switch your sink and range and give you a nice work triangle if you added a prep sink to the island. Personally, I like this layout as it gives you a lot of prep space across from the range and nicely separates the clean-up zone. If you have an exterior wall, I would definitely consider adding a window(s)....See MoreHow to make my earthy kitchen go with the rest of my house?
Comments (28)I absolutely adore that blue hutch in your kitchen and the sunroom ceiling color. Amazing! Seeing the tones in those and the floor/cabinets/counters, I would chose a fairly neutral tone trim color like BM Simply White. If the tone has any warm reds it could read pink (our engineered cherry floors did this to us) or yellows it will emphasize the counters. Since your floors have an orange tone (at least on my monitor) and that's opposite on the color wheel from the blue hutch and accents throughout your home, I recommend not encouraging or contrasting that color. Essentially, adding more warm color tones like Cotton Balls would make the warm tones even more dominant and adding cool would provide contrast, potentially making the warm pop more. A neutral tone will let the two coexist without dominance. Threers is right about lighting too. My husband rebelled at daylight lights in most rooms, but our kitchen was the one room that really needed it. Higher kelvins can wash out some of the warm tones, which can make the colors better go with the rest of your home....See MoreHow to make this kitchen design better!
Comments (3)Yes, I too don't like this shade of gray. The cabinets are white though, not gray. You suggest just white walls? I will post more pictures tomorrow when I can get more. But for now, here are some pics of the space before the counters were installed. Is it ok to not have a big backsplash? Just keep that border? Not sure about sink water and then cooking without a bigger backsplash. This is 3.5 inches. I'm thinking I don't like the little border piece though that is all the way to the right under the window. Thinking to removing just that piece there. (in the picture of the original post.) Video of kitchen attached! First pic is same pic I posted but without counter... Second pic is that same side of the kitchen, but you can see fridge more clearly. Third pic is the other side of the kitchen you didn't see yet. You gotta imagine a built in gas stove top, built in electric oven and a chimney cooker hood in that place between the upper cabinets. and of course, the black counters in....See MoreSuggestions on how to make my kitchen design workable?
Comments (16)Like the idea of moving the fridge to the sink wall IF you can put a narrow cabinet between it and the wall so the wall doesn't impede opening the doors all the way. You could then move your stove over a little closer to where the refrigerator was, giving you more uninterrupted countertop workspace. Have you considered an "L" shaped island with three seats on each side -- better for conversation to have someone people at a right angle to you than five seats down beside you with several people in between. That could help with your island triangle and you could leave the inside corner open as a space for a seat for the cook during meal prep -- without needing to walk around to the other side. https://www.google.com/search?q=%22L%22+shaped+island+with+six+seats&client=firefox-b-1-d&source=lnms&tbm=isch&sa=X&ved=2ahUKEwj1m8Wq37nqAhVUkHIEHTWtAIoQ_AUoAnoECA0QBA&biw=1352&bih=648#imgrc=QQDT5upJG8piZM...See Moremichoumonster
8 years agolast modified: 8 years agomichoumonster
8 years agomichoumonster
8 years agolast modified: 8 years agomichoumonster
8 years agomichoumonster
8 years agolast modified: 8 years agomichoumonster
8 years agomichoumonster
8 years agomichoumonster
8 years agoLavender Lass
8 years agomichoumonster
8 years agolast modified: 8 years agomichoumonster
8 years agomichoumonster
8 years agomichoumonster
8 years agomichoumonster
8 years agomichoumonster
4 years ago
Related Stories

MOST POPULARKitchen of the Week: Broken China Makes a Splash in This Kitchen
When life handed this homeowner a smashed plate, her designer delivered a one-of-a-kind wall covering to fit the cheerful new room
Full Story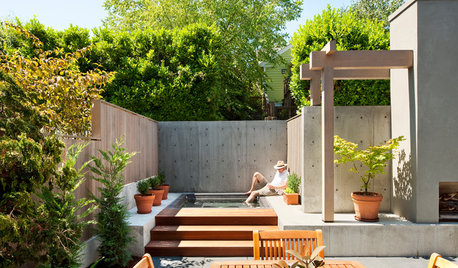
PATIOSCourtyard Comforts Make a Seattle Backyard a Joy
A new hot tub, fireplace, shower and even a mini stage take a backyard from uninviting to ‘Come on out!’
Full Story
MOST POPULARSo You Say: 30 Design Mistakes You Should Never Make
Drop the paint can, step away from the brick and read this remodeling advice from people who’ve been there
Full Story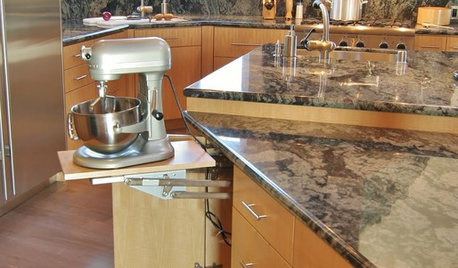
KITCHEN DESIGNKitchen Design: Baking Stations Make Cooking More Fun
Get inspired to cook (and simplify holiday prep) with a dedicated space for baking
Full Story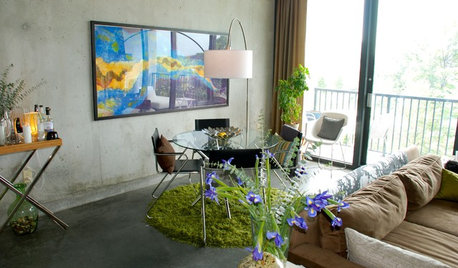
DECORATING GUIDESThey're Baaack: 7 Retro Design Features Making a Comeback
You may have thought (hoped?) you'd never see them again, but these design blasts from the past are better than ever
Full Story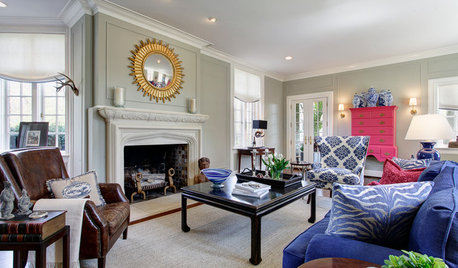
LIVING ROOMSLove Your Living Room: Make a Design Plan
Create a living room you and your guests will really enjoy spending time in by first setting up the right layout
Full Story
BATHROOM DESIGN12 Designer Tips to Make a Small Bathroom Better
Ensure your small bathroom is comfortable, not cramped, by using every inch wisely
Full Story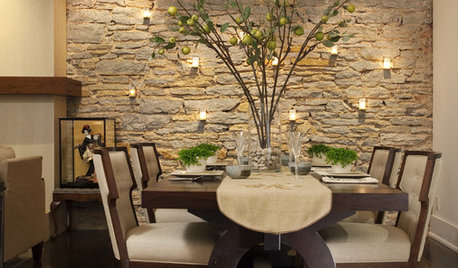
DECORATING GUIDESSingle Design Moves That Make the Whole Dining Room
See which touches elevated these dining spaces from satisfying to sensational
Full Story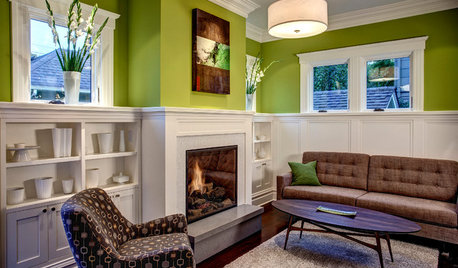
DECORATING GUIDESSingle Design Moves That Make All the Difference
One good turn deserves a whole ideabook — check out these exceptional lone moves that make the room
Full Story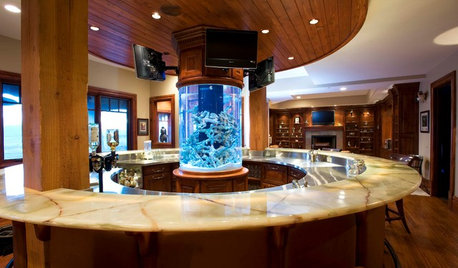
DECORATING GUIDESDesigning Nemo: 30 Fish Tanks Make a Decorative Splash
Bring an otherworldly glow and a calming vibe to your home with the living art of an aquarium
Full Story


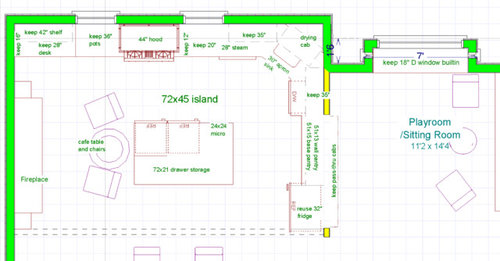
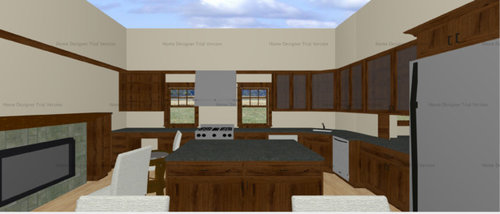
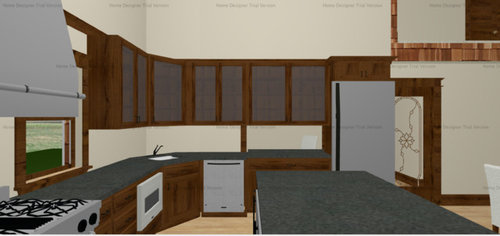
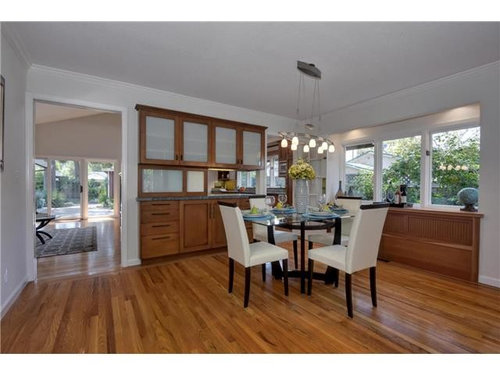

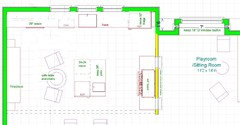
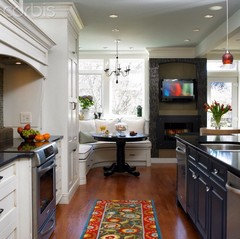
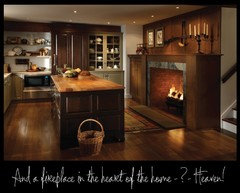
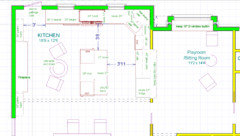
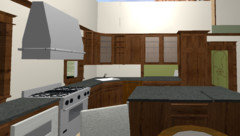
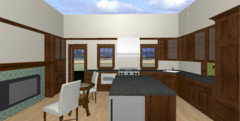
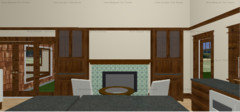
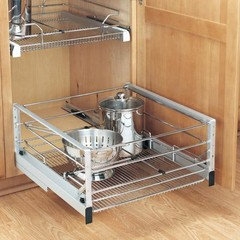
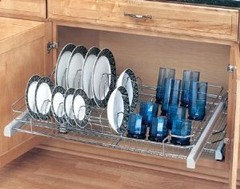
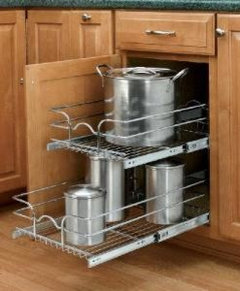

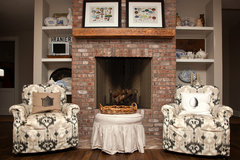
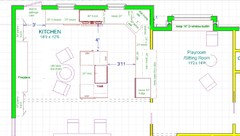
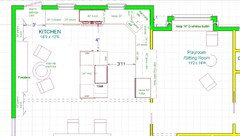
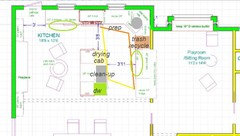

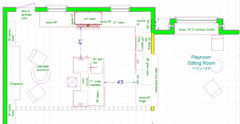
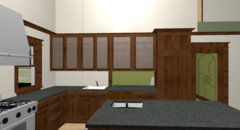
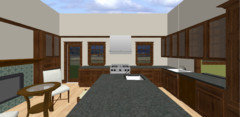
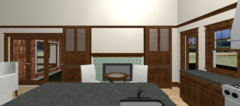
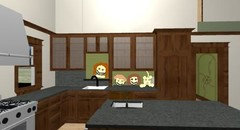
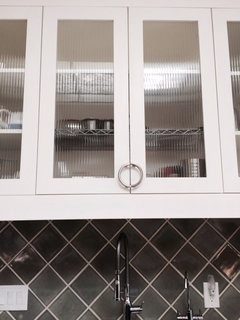
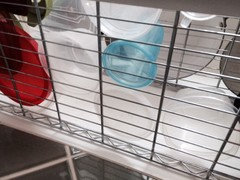
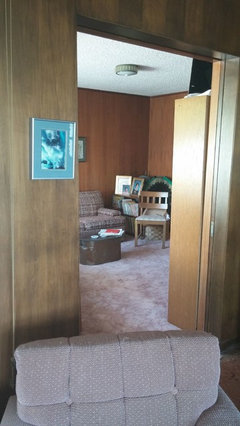
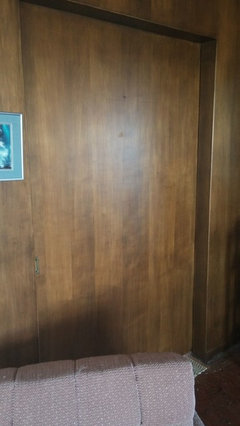
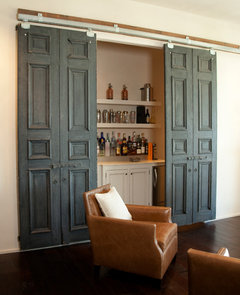



mama goose_gw zn6OH