Urgent help needed to determine position of appliances
Saida Rashid
8 years ago
Featured Answer
Sort by:Oldest
Comments (50)
sjhockeyfan325
8 years agolenzai
8 years agoRelated Discussions
Urgent help needed with grab bar placements
Comments (20)Putting in the blocking is a great way to plan for the future. The bars are a good idea at any age, but I understand not wanting to put all of them in till needed. One at the entry would probably suffice if you are not elderly or handicapped. I was very impressed with that You Tube Video on the Secure Mount. I went home yesterday to find they had already sprayed the bathroom walls. I'm not sure if the contractor's stud finder will be able to locate through the marble. If not, we'll just go with the Secure Mount. I returned the 9 inch curved bars, and am ordering the 24 and 18 inch bars after I see the marble install tonight. I wanted 36 inches for the long wall, but DH wants them shorter. My contractor said the marble has two corner shelves and one recessed soap/shampoo holder. I imagine that is rather long, so I'm hoping they didn't place that where it will interfere with the longer bar placed at an angle....See MoreUrgent help needed - layout suggestions needed
Comments (1)First, please reconsider Home Depot. They did my countertops a couple years ago, and I'm still mad about it. They were very quick to take my money, but they did not deliver on time. I had to keep calling them to ask when they'd have the items (which were not special order in any way) ready. They didn't install 'til 5-6 weeks after the original promise date. Then they discovered - after the ountertops were in -- that the backsplash I'd ordered wouldn't work in my kitchen. Why couldn't the man who came out to measure the kitchen figure this out?. No apology, no suggestions on what else to do. And they weren't nice about refunding my money. I would not go to Home Depot again-- not even for something simple like light bulbs ot trash bags. not even if they were giving things away for free. As for your plans, I like them . . . Except I'm not sure that in such a small kitchen you can afford the space for a dedicated mixer lift....See MoreUrgent help needed on kitchen positioning!
Comments (8)Unfortunately, mine is not built yet. They are wrapping up the pool tile work today, then the new drains have to be installed, then the tumbled marble/travertine decking....the bar will go ontop, so its one of the last things to be done. Its a few weeks off. Mine sounds like it will be similar to scrapula's, stucco on the inner side, dry stacked ledgestone on the 3 other sides. I did not really have a wall against the house to place the grill, so its not attached to the home. My bedroom slider and window are sort of in front of the grill/bar area. My bar is raised above the work space for the sink and frig area. The grill and stove area is further down the "L" shape and will be one level. Ours will really look more like a squared off "J" than an "L". We have a roof support post in the middle, so everything to the left of the post has the 2 tier bar area, to the right is the one level grilling area. My bar stools will swivel too, its funny, I never thought of having the guests face the pool, I can visualize doing it the other way, it would look odd to me. I hope someone posts a pic of the guest facing the pool. It must have to do with your space. Hey scrapula, I wrote to you months ago about your pebble tec finish, I sent you the "mystery pool" at Hawks Landing. Last night I finally learned how to search in the pool forum and found the write up you had with someone about Tropical Breeze. Next Thursday they shoot my pool, I am still uncertain about which color. I love the stones in Tahoe blue because they go with my color scheme, but I am afraid of the green tint the water will sometimes have. I saw blue granite and I liked that too. Today I need to go look at all three pools and make up my mind:)...See MoreHelp! Starter home in urgent need of kitchen remodel!
Comments (93)Good plan for keeping to the budget. A couple comments: 1- The dishwasher may have to go next to the stove (not on the sink wall) because its door has to open all the way- 26 inches or more is typical. Check the opening measurements on the dishwasher you choose and allow a bit extra for how it fits under the counter. Of course before you finalize your cabinet plan, you could try scooting the stove over a few inches to see if you can get a dishwasher to open on the sink wall with enough clearance. 2- To retrain yourselves to go in the front door, use concrete parking stops or plain trash cans to make it impossible to drive all the way up to the kitchen door. It's the kind of structure discipline designed to control crowd movement in amusement parks....See Moreblfenton
8 years agolast modified: 8 years agoJillius
8 years agolast modified: 8 years agoJillius
8 years agomama goose_gw zn6OH
8 years agolast modified: 8 years agoSaida Rashid
8 years agoSaida Rashid
8 years agoediblekitchen
8 years agomama goose_gw zn6OH
8 years agolast modified: 8 years agoediblekitchen
8 years agomichoumonster
8 years agoJillius
8 years agolast modified: 8 years agoSaida Rashid
8 years agoJillius
8 years agowilson853
8 years agoSaida Rashid
8 years agoEric
8 years agomama goose_gw zn6OH
8 years agolast modified: 8 years agomichoumonster
8 years agoSaida Rashid
8 years agomama goose_gw zn6OH
8 years agolast modified: 8 years agoSaida Rashid
8 years agomama goose_gw zn6OH
8 years agomama goose_gw zn6OH
8 years agolast modified: 8 years agoSaida Rashid
8 years agoUser
8 years agoediblekitchen
8 years agoSaida Rashid
8 years agoSaida Rashid
8 years agoblfenton
8 years agomama goose_gw zn6OH
8 years agoJillius
8 years agoSaida Rashid
8 years agoSaida Rashid
8 years agoJillius
8 years agolast modified: 8 years agomuskokascp
8 years agoediblekitchen
8 years agoJillius
8 years agolast modified: 8 years agoSaida Rashid
8 years agoSaida Rashid
8 years agoSaida Rashid
8 years agomama goose_gw zn6OH
8 years agolast modified: 8 years agomama goose_gw zn6OH
8 years agoJillius
8 years agoJillius
8 years agoSaida Rashid
8 years agoJillius
8 years agolast modified: 8 years agoSaida Rashid
8 years ago
Related Stories

KITCHEN DESIGNDetermine the Right Appliance Layout for Your Kitchen
Kitchen work triangle got you running around in circles? Boiling over about where to put the range? This guide is for you
Full Story
ORGANIZINGGet the Organizing Help You Need (Finally!)
Imagine having your closet whipped into shape by someone else. That’s the power of working with a pro
Full Story
WORKING WITH AN ARCHITECTWho Needs 3D Design? 5 Reasons You Do
Whether you're remodeling or building new, 3D renderings can help you save money and get exactly what you want on your home project
Full Story
WORKING WITH PROS3 Reasons You Might Want a Designer's Help
See how a designer can turn your decorating and remodeling visions into reality, and how to collaborate best for a positive experience
Full Story
DECLUTTERINGDownsizing Help: How to Edit Your Belongings
Learn what to take and what to toss if you're moving to a smaller home
Full Story
SELLING YOUR HOUSE5 Savvy Fixes to Help Your Home Sell
Get the maximum return on your spruce-up dollars by putting your money in the areas buyers care most about
Full Story
SELLING YOUR HOUSEHelp for Selling Your Home Faster — and Maybe for More
Prep your home properly before you put it on the market. Learn what tasks are worth the money and the best pros for the jobs
Full Story
KITCHEN DESIGNKey Measurements to Help You Design Your Kitchen
Get the ideal kitchen setup by understanding spatial relationships, building dimensions and work zones
Full Story
MOST POPULAR7 Ways to Design Your Kitchen to Help You Lose Weight
In his new book, Slim by Design, eating-behavior expert Brian Wansink shows us how to get our kitchens working better
Full Story
SELLING YOUR HOUSE10 Tricks to Help Your Bathroom Sell Your House
As with the kitchen, the bathroom is always a high priority for home buyers. Here’s how to showcase your bathroom so it looks its best
Full StorySponsored
Your Custom Bath Designers & Remodelers in Columbus I 10X Best Houzz





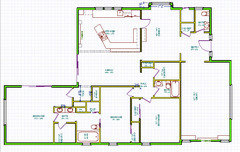



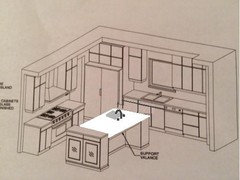

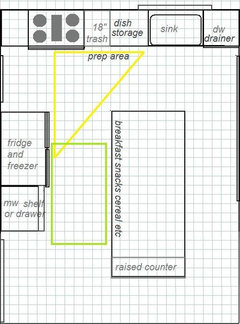





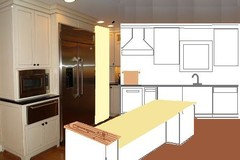

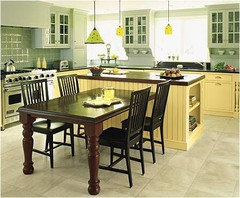
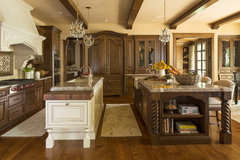





desertsteph