Help! Starter home in urgent need of kitchen remodel!
Jane Lastname
3 years ago
last modified: 3 years ago
Featured Answer
Comments (93)
emilyam819
3 years agodsimber
3 years agolast modified: 3 years agoRelated Discussions
Lighting plan for kitchen URGENT help needed..(Davidtay & others)
Comments (9)The UCL thread on this forum has all the info you can use. Read that as there are many things which need to be considered such as whether your cabinets have a completely flat bottom from one end of the run to the other. For starters - UCL will either be low (12v - 24v DC ) or line voltage (120V or 240V AC depending on where you're located on the globe). If you want a finished look, the UCL has to be hardwired, with all the necessary wiring tucked away appropriately....See More*Urgent* Need help with placement of island in my angled kitchen!
Comments (28)You know, it's really easy to experience brain meltdown when you're making a million decisions. In fact it is physiological, our brains use up glucose each time we make a decision and it doesn't get replenished until we sleep. No more glucose = no more decision making capability. So sometimes other people can see the solution that our brains just don't have the physical ability to realize. I don't see any problem with nicely suggesting a potential solution that a poster might have overlooked. Even if it wasn't asked for. "Tomorrow" in the original post is in fact, today. So I'm guessing Heather is busy with her install. She may or may not have seen these ideas, and she may or may not be considering them if she did see them. It's not too late to help someone else in a similar situation though who might find this thread through a search engine....See MoreHELP! Need design advice on kitchen/house layout remodel!
Comments (15)Good question...That space is actually not that big in real life. We'll likely put the 2 chairs with a table in between that we have in the sunroom now. We may end up with a moveable island in the "butler's pantry" -- agree, it's more of an extended kitchen space. But we can reuse the same cabinets so it will be low cost and extra storage since we'll have less in the main kitchen area. Moving the bathroom was deemed to be more than $10k, and creates a lot more complexity in the project. I am intrigued by that idea, but I think that will actually make the house feel smaller since that will create more of a closed off hallway from our utility room....See MoreRemodeling kitchen in new house. Need help with floor plan
Comments (1)I’d try to match the opening to the living room on the dining room side, then make a U-shaped kitchen. Put a small table or two comfy chairs in the bay window space. Definitely no to that first island layout....See Moredsimber
3 years agopartim
3 years agolast modified: 3 years agoMuriel Thompson
3 years agoeverdebz
3 years agolast modified: 3 years agoapple_pie_order
3 years agoapple_pie_order
3 years agoapple_pie_order
3 years agopartim
3 years agodsimber
3 years agodsimber
3 years agoJane Lastname
3 years agodsimber
3 years agoLyndee Lee
3 years agoQuentin Parker
3 years agolast modified: 3 years agoeverdebz
3 years agodsimber
3 years agolast modified: 3 years agodsimber
3 years agolast modified: 3 years agodsimber
3 years agolast modified: 3 years agoAlice Edwards
3 years agoAlice Edwards
3 years agoAlice Edwards
3 years agodsimber
3 years agoAlice Edwards
3 years agoAlice Edwards
3 years agoAlice Edwards
3 years agomainenell
3 years agodsimber
3 years agoJane Lastname
3 years agoFlo Mangan
3 years agoFlo Mangan
3 years agoapple_pie_order
3 years agolast modified: 3 years agodsimber
3 years agoFlo Mangan
3 years agoJane Lastname
3 years agodsimber
3 years agolast modified: 3 years agoJane Lastname
3 years agodsimber
3 years agodsimber
3 years agodsimber
3 years ago
Related Stories

INSIDE HOUZZWhat’s Popular for Kitchen Islands in Remodeled Kitchens
Contrasting colors, cabinets and countertops are among the special touches, the U.S. Houzz Kitchen Trends Study shows
Full Story
REMODELING GUIDESHow to Remodel Your Relationship While Remodeling Your Home
A new Houzz survey shows how couples cope with stress and make tough choices during building and decorating projects
Full Story
KITCHEN DESIGNHow to Map Out Your Kitchen Remodel’s Scope of Work
Help prevent budget overruns by determining the extent of your project, and find pros to help you get the job done
Full Story
KITCHEN DESIGNModernize Your Old Kitchen Without Remodeling
Keep the charm but lose the outdated feel, and gain functionality, with these tricks for helping your older kitchen fit modern times
Full Story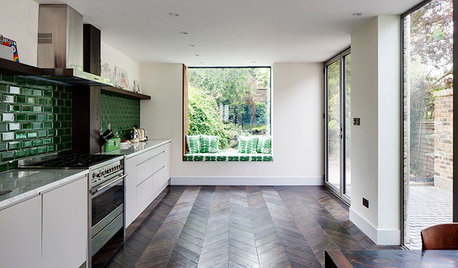
ADDITIONSLight and Personality Fill a Remodeled London Home
Eclectic and heritage elements mix in a clever extension that adds volume without digging into the home’s foundation
Full Story
REMODELING GUIDES5 Trade-Offs to Consider When Remodeling Your Kitchen
A kitchen designer asks big-picture questions to help you decide where to invest and where to compromise in your remodel
Full Story
MOST POPULARContractor Tips: Top 10 Home Remodeling Don'ts
Help your home renovation go smoothly and stay on budget with this wise advice from a pro
Full Story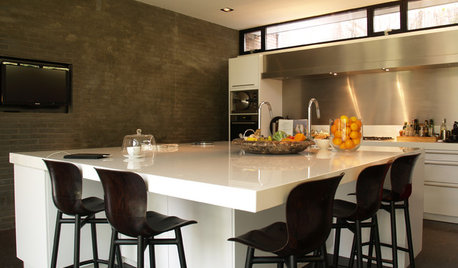
HOUZZ TOURSMy Houzz: Remodeling Modernizes a Neoclassical Dutch Home
Neoclassical on the outside, a Netherlands home gets a long-wanted renovation inside, including a kitchen addition to suit its family today
Full Story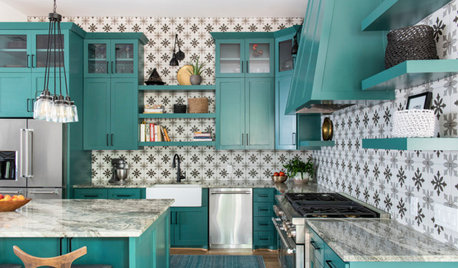
KITCHEN MAKEOVERSGreen Cabinets and Bold Tile for a Remodeled 1920 Kitchen
A designer blends classic details with bold elements to create a striking kitchen in a century-old Houston home
Full Story
KITCHEN DESIGNCottage Kitchen’s Refresh Is a ‘Remodel Lite’
By keeping what worked just fine and spending where it counted, a couple saves enough money to remodel a bathroom
Full Story



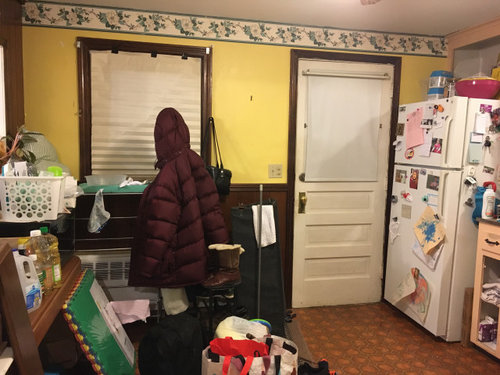


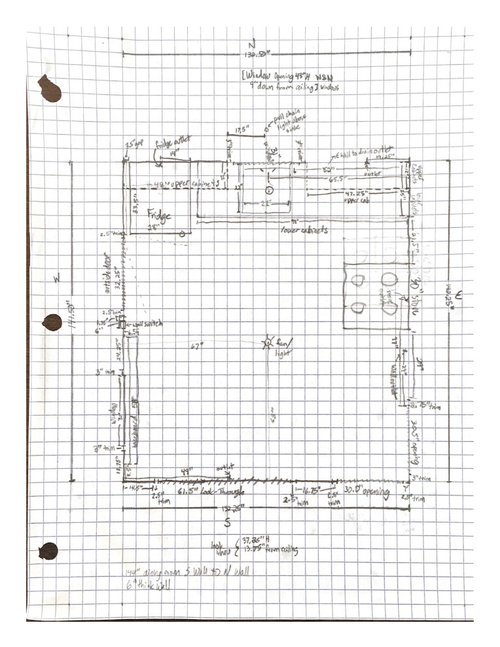

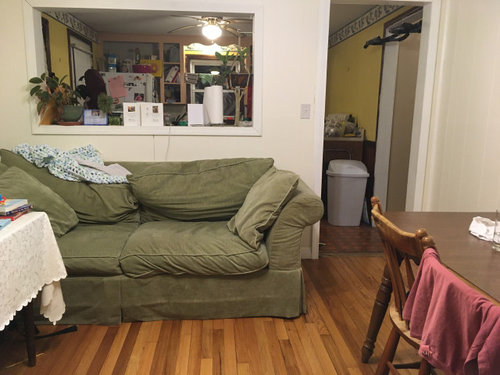
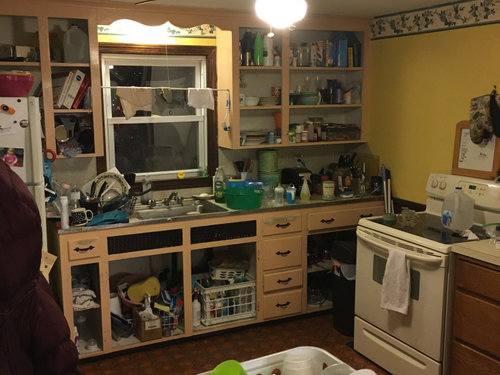




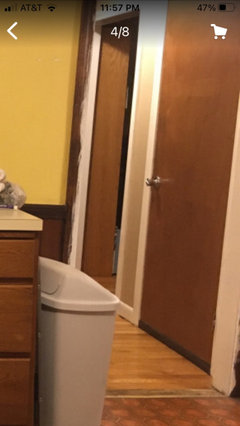

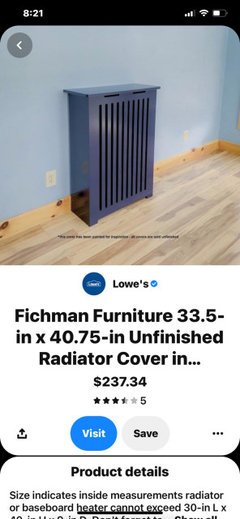

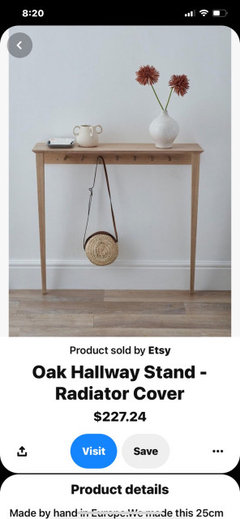
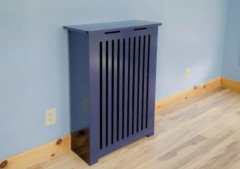



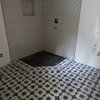
Quentin Parker