After much procrastination, my reveal
romy718
8 years ago
Featured Answer
Sort by:Oldest
Comments (255)
Related Discussions
Help for the Procrastinator(s) among us, OR.....
Comments (3)Shirley, LOL! I had to remind myself who "Patty" is! My nom de plume! The plants were all in gallons, and each one was $4.88. Good buy, considering I could go by after church, the Lowe's is in town, and didn't have to use too much gas or driving time. Seed starting earlier would have been MUCH less expensive, but, since I didn't do that, then the grown plants were/are a help. We don't have a Home Depot close, and the Walmart did NOT have the Amazons or the Beckys. But maybe an independent garden center might have both/either, or you could call local "bedding plant" growers and see if they have any. Otherwise, maybe there's something else in the town where the Lowe's is that you just have to have, and could combine a trip. msgreenjeans: thanks for the tip about the Arcotis. They're pretty, but I may save my $5.00 for another plant! I'm VERY disappointed I missed Lowe's' half-price sale on caladium bulbs. I planted a BUNCH of them for a gardening client of mine, but I didn't get any for myself. Dang! Thanks for responding ladies. Susi/Patty!...See MoreWill you PLEASE post a link to your kitchen??
Comments (131)Since we're posting links to our kitchens this was the partially finished reveal back in 2010 to my condo. It showed the before and after. I sold the condo this past May. Here are a few pics from it completely finished and staged. (What's missing are the Mission studio lights over the bar area and the Arroyo Craftsman sconces in the dining room, since we removed those and put less expensive lights for selling. The Mission Studio lights will be going in our new build)....See MoreContrasting perimeter/island counter advice
Comments (12)I did absolute black on perimeters and marble on the island. I did the contrast because I was too afraid to have marble everywhere and knew I would do most of my prep work on the cooktop wall. Now that I have (and LOVE) the marble, I might have done the all white kitchen. On the other hand, I was surprised by how much of a show-stopper the absolute black is and could see choosing that throughout as well. I think it is a matter of personal taste. If going with two-toned, I like the darker on the perimeter and lighter on the island. A side note on quartz-marble look-a-likes. Make sure to see the full slab before making a decision. A lot of the pics online and small samples look awesome, but seeing several full slabs might change your mind. It did for me as the quartz looked repetitive, too perfect, manmade (...trying to find nicer synonym for fake) IMHO....See MoreKitchen Layout Feedback
Comments (55)We have a 12'x7.5' dead-end galley. I'm happy with the kitchen overall. Our house is 1200 sq ft, 3 beds, 2 baths with a few other constraints, i tried to make the kitchen as efficient as possible. A larger dining area was a priority for me in allocating space (yes, there's a giant white board in my dining room.) i don't miss having counter seating (had it in a previous house.) My kitchen's weak point I see right now is that while I have about seven feet of counter to the left of the range (there's an opening to the dining room there) i only have about 18 inches of counter to the right of the range. With both kids wanting to be near me at the stove lately. I wish I had at least three feet on both sides so they could safely stand (on stools) on either side of me. I designed it this way, though, so the sink and range are staggered and a person could stand at the sink at the same time another stands at the stove. It's a compromise. The first thing I noticed about your plan above--very limited counter space to the sides of the sink and range. As a kid I never sat at the peninsula and helped cook except maybe cookie decorating. if I helped it was usually in an awkward corner next to the stove or next to the sink at the dishwasher, but most of the time it was easier for my mom if I just stayed out of the way, that's partially her personality and part limited space, I think....See Morejem0223
7 years agoromy718
7 years agolwfromny
7 years agokris vott
3 years agoromy718
3 years agokris vott
3 years agokris vott
3 years agoromy718
3 years agoHU-70359369
3 years agolast modified: 3 years agoromy718
3 years agoHU-70359369
3 years agorhonda2227
3 years agorhonda2227
3 years agoromy718
3 years agorhonda2227
3 years agoApril Burch
3 years agoromy718
3 years agorhonda2227
3 years agolast modified: 3 years agoromy718
3 years agoromy718
3 years agorhonda2227
3 years agoApril Burch
3 years agorhonda2227
3 years agorhonda2227
3 years agoKeshet Starr
3 years agorhonda2227
3 years agoKeshet Starr
3 years agoApril Burch
3 years agoLisa Caudill Designs
3 years agorhonda2227
3 years agoKeshet Starr
3 years agoApril Burch
3 years agoKeshet Starr
3 years agorhonda2227
3 years agoKeshet Starr
3 years agoromy718
3 years agoKeshet Starr
3 years agoromy718
3 years agoKeshet Starr
3 years agorhonda2227
3 years agoKeshet Starr
3 years agoTara
last yearApril Burch
last yearTara
last yearromy718
last yeargardener123
last yearrebunky
last yearromy718
last year
Related Stories

COLORPick-a-Paint Help: How to Quit Procrastinating on Color Choice
If you're up to your ears in paint chips but no further to pinning down a hue, our new 3-part series is for you
Full Story
REMODELING GUIDESBathroom Remodel Insight: A Houzz Survey Reveals Homeowners’ Plans
Tub or shower? What finish for your fixtures? Find out what bathroom features are popular — and the differences by age group
Full Story
MY HOUZZMy Houzz: Surprise Revealed in a 1900s Duplex in Columbus
First-time homeowners tackle a major DIY hands-on remodel and uncover a key feature that changes their design plan
Full Story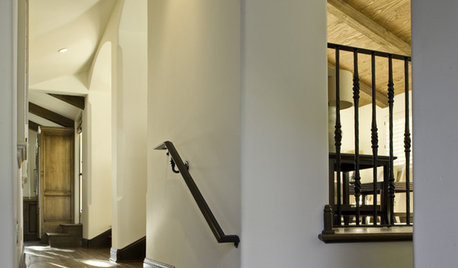
MATERIALSRaw Materials Revealed: Drywall Basics
Learn about the different sizes and types of this construction material for walls, plus which kinds work best for which rooms
Full Story
INSIDE HOUZZA New Houzz Survey Reveals What You Really Want in Your Kitchen
Discover what Houzzers are planning for their new kitchens and which features are falling off the design radar
Full Story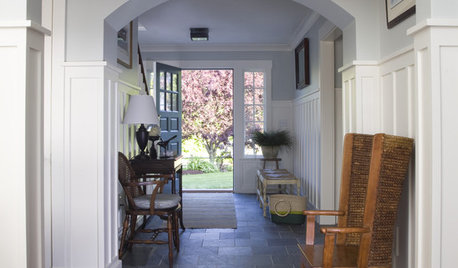
FURNITUREOrigins Revealed: The Orkney Chair Goes From Humble to Haute
Straw and driftwood made up the original versions, but Orkney chairs have come a long way from their modest island beginnings
Full Story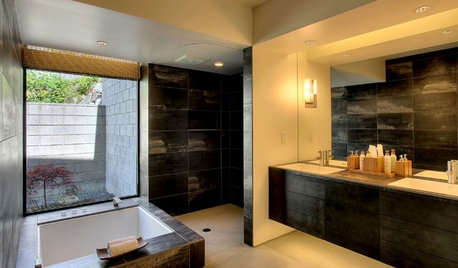
BATHROOM DESIGNPrivate Access: 12 Bathroom Windows That Reveal Only the Views
Be hidden but not hemmed-in with a strategically placed bathroom window that brings an outdoor view but not prying eyes
Full Story
DECORATING GUIDESTop 10 Interior Stylist Secrets Revealed
Give your home's interiors magazine-ready polish with these tips to finesse the finishing design touches
Full Story
MATERIALSRaw Materials Revealed: Brick, Block and Stone Help Homes Last
Learn about durable masonry essentials for houses and landscapes, and why some weighty-looking pieces are lighter than they look
Full Story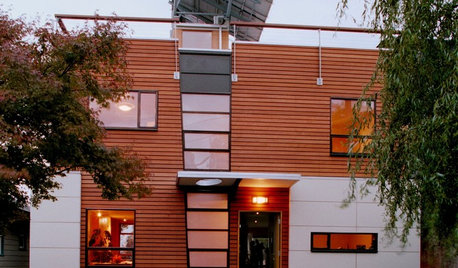
GREEN BUILDINGCity View: Seattle Design Reveals Natural Wonders
Love of the local landscape, along with a healthy respect for the environment, runs through this city's architecture and interior design
Full Story





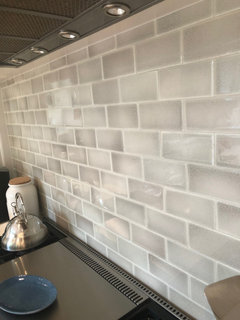
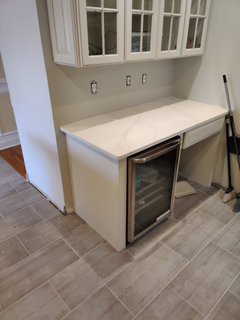




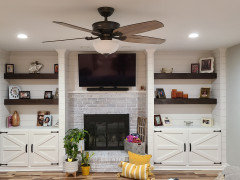

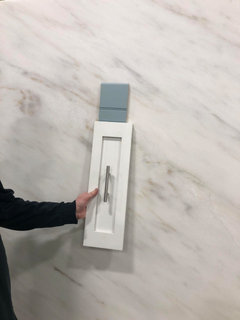
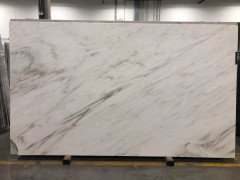

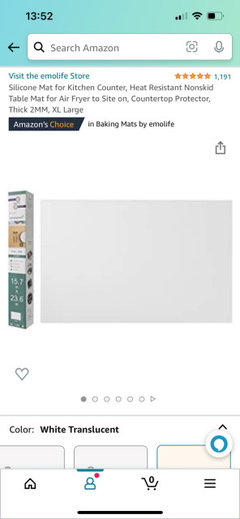
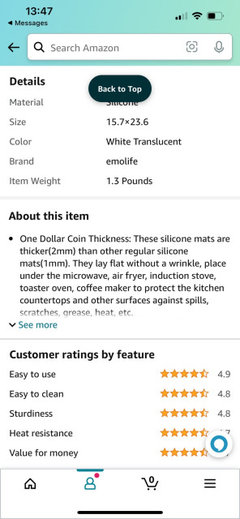



eam44