First post- where to begin and floor plan
Heather Meuer
8 years ago
Featured Answer
Sort by:Oldest
Comments (12)
mushcreek
8 years agoRelated Discussions
First planned Tufa Project. Fence post caps.
Comments (12)Hi Billie Using foam for the ball molds sounds like an excellent idea. I might be able to coat one of my balls with coarse grit and use a drill to spin the ball into the foam cutting the mold. I think filling each half and then pressing the molds together is the only way to avoid gaps. I was using too dry a mix which was silly considering the balls don't need strength. Plastic wrap left very tiny lines which polished off very easily. The balls have a 10mm rebar in them. I chucked this in my drill press. I waxed up the palms of heavy leather gloves and using glass sand blasting grit (it sticks nicely in the wax) I just hand polished the balls at high speed. The gloves stood up very well with no wear at all. I have two balls now, neither are great (gaps in the surface so I'm going to a wetter mix. I'm involved in a renovation this week so it will be next week before I can get back at it. I have pictures and will document my steps (working and not working) on one of the freebie webshot sites when I have a bit more time....See MoreFirst Time Post - Feedback on Floor Plan for Timber Frame
Comments (19)Wow thanks everyone for good questions and feedback. Kirkhall: I fixed the door swings thanks for that. The split closets on the left bedroom are meant to be a storage room and then the closet for the room. In my latest draft my wife and I opened the right closet to make a nook with a window out back. Less closet space upstairs but we have a ton in the basement. As for the bedroom on the right we want to do a built-in bookcase where the gap is between closets. AlexHouse: All I can say is WOW :) The feeling we are going for is more of the rock arch over the range and then the pizza oven next to it faced in the same rock so as to extend the look. We are using thin sliced stone for the walls to save money. LauraJane02: Thank you for that idea but we still need to think about the door changes for the MBR. Still not sure what will work for us. The new layout is simpler and uses the space better but we arent sure how to shift it. Still taking ideas. AM.E: I dont have any good elevations just yet BUT here is a sample I got from one TF company we asked for a estimate from. Modified Home Plans It is close to what we want except wtill working on the front proch roof line. Overall though it is the correct feeling. We are doing SIPs except the roof in the walkway we are doing stick built. And the garage will be 100% stick. As for the open areas, thats the point of doing Timber :) at least for us. We love that open yet homey feel of the timber frame with trusses. We will build in the fall/winter this year if all comes together :) Thanks again everyone!...See MoreFirst post, preliminary floor plan
Comments (13)I cook constantly too, and I used to have a small baking business in my home. I'll say again, oversized and stuffed with cabinets isn't the answer: The answer is efficient. You want enough counter space . . . but you don't want every bit of kitchen space filled with cabinetry. You also want space for walking comfortably, and you don't want barriers between you and your work spaces. Lavender Lass' layout is much nicer. She's eliminated one difficult corner and the "trapped behind the island problem". You have that nice wide island for rolling out baking items. And you could lose some square footage in the middle of the house without loss of functionality. What I'd still like to see in LL's layout is a larger pantry. A pantry is the best, least expensive storage you can have -- much smarter than housing your items in expensive cabinetry. And if you have 100+ cake pans (like I do) and 20+ cake stands (like I do), you'll love being able to see them all at once....See MoreFirst Post - Looking for Feedback on Floor Plan
Comments (24)Your floorplan is very similar to ours. It looks like yours is designed for a more formal lifestyle, but other than that, it's the same basic concept. :) We have a much more casual lifestyle (no paid staff, unfortunately) so my responses are based on MY lifestyle. If your lifestyle is different, you take take my comments with a grain of salt. FIRST FLOOR (1) Will you actually dine in the dining room? Who is the cook in your house? Does he/she enjoy carrying hot dishes 28 feet across the house? Even if you have household staff who cook and serve your meals, it's quite the distance. (2) Your pantry is not easily accessible from the kitchen. Will the cook in your house be okay carrying food/appliances 21 feet from the pantry to the island on a regular basis? Will your kids put their cereal boxes back in the pantry, or will they be left out on the counter due to the 42 foot march back/forth to the pantry? (3) Ensure your garage is wide/deep enough for your needs. Our current garage is about the same dimensions as yours and it is a nightmare for two cars, plus garbage/recycling bins and some tools. Once we added the baby stroller into the mix, we pretty much want to throw things every time we navigate our garage. (4) I envy your screened porch. What a delightful space that will be!!! (5) Do you play billiards often enough to justify having a dedicated space for it on your first floor? We don't play billiards, but I would keep this room because it would make a great play room for children! SECOND FLOOR (6) Of the two bathroom options, I prefer the "optional" one. I hate corner bath tubs because they are a pain in the butt to clean. (Again, we don't have paid staff. If we had a maid I would probably have a different opinion.) (7) The master closet door placement makes it difficult to place furniture in the master bedroom. I see only two walls (one for a bed, one for a dresser). If you plan on keeping most of your clothes in the closets, I think this isn't a big deal, just something to think about. (We are minimalists and keep all of our clothes in the closet, so a dresser isn't a priority.) (8) I'm confused about the Bedroom 3 bed and layout. Is that a nook for a dormer window? Is the bed one of those L-shaped bunk beds? (9) I personally wouldn't want a bathroom for every single bedroom in the house, mostly because I hate cleaning toilets. Even if they are not used, I hate cleaning them because my least favorite thing to clean is dusting around the base (which gets dirty whether it is used or not). Again, I don't have a maid...I'm sure having a maid would change my perspective. :) You don't say much about your family make-up, but based on your floorplan, I would assume that your household consists of one man, one woman, 2 teenaged/adult children living at home, and a part-time maid/cook....See MoreHeather Meuer
8 years agoHeather Meuer
8 years agolexma90
8 years agonini804
8 years agomrspete
8 years agolast modified: 8 years agoUser
8 years agoHeather Meuer
8 years agoHeather Meuer
8 years agoHeather Meuer
8 years agozorroslw1
8 years ago
Related Stories

REMODELING GUIDES10 Things to Do Before the Renovation Begins
Prep and plan with this insight in hand to make your home remodeling project run more smoothly
Full Story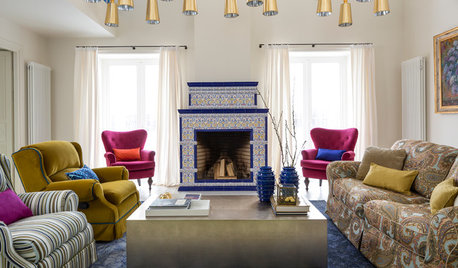
TASTEMAKERSWorld of Design: Where Color Trends Begin
Colors go in and out of vogue. Here’s how they make their way into our home decor
Full Story
MOST POPULARFirst Things First: How to Prioritize Home Projects
What to do when you’re contemplating home improvements after a move and you don't know where to begin
Full Story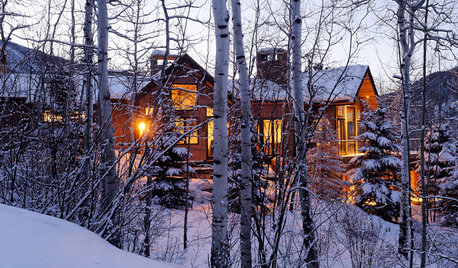
LIFEHouzz Call: Who'll Post the First Snow Photo of 2013?
If the weather's been flaky in your neck of the woods, please show us — and share how you stay warm at home
Full Story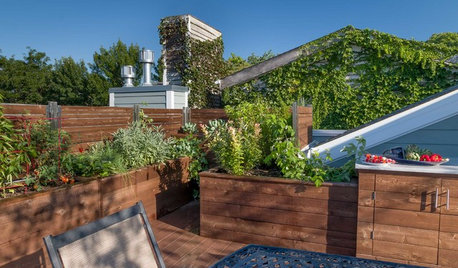
GARDENING GUIDES10 Tips for Beginning Gardeners
With a simple sketch, basic tools and the right plants, you’ll be on your way to growing your first flowers or edibles
Full Story
REMODELING GUIDESWhere to Splurge, Where to Save in Your Remodel
Learn how to balance your budget and set priorities to get the home features you want with the least compromise
Full Story
SMALL HOMESRoom of the Day: Living-Dining Room Redo Helps a Client Begin to Heal
After a tragic loss, a woman sets out on the road to recovery by improving her condo
Full Story
BATHROOM DESIGNBath Remodeling: So, Where to Put the Toilet?
There's a lot to consider: paneling, baseboards, shower door. Before you install the toilet, get situated with these tips
Full Story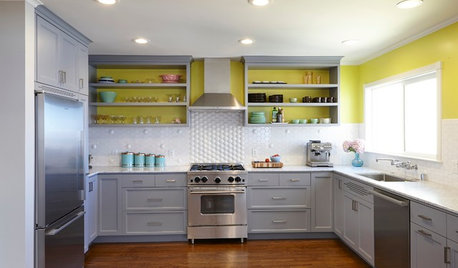
LIFEYou Said It: ‘Art Is a Great Way to Begin the Tale’ and More Quotables
Design advice, inspiration and observations that struck a chord this week
Full Story





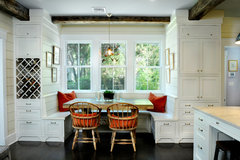
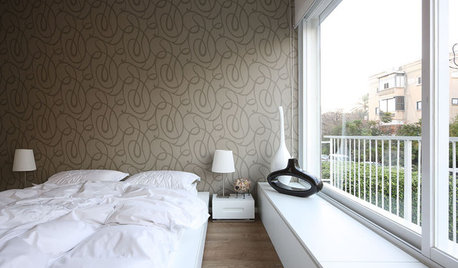



jdez