Floorplan for open concept home
bkongdds
8 years ago
Related Stories
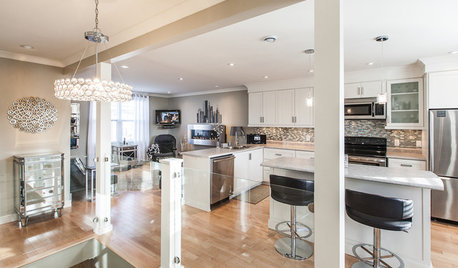
HOUZZ TOURSMy Houzz: Open-Concept Living Above a Salon
A staircase commute to work gives a Canadian hairstylist more time to enjoy her bright and open downtown apartment
Full Story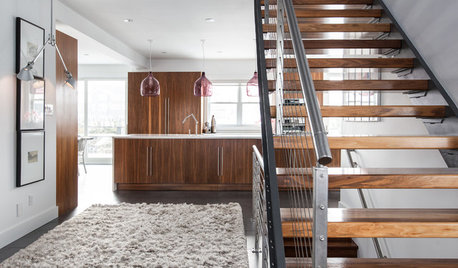
HOUZZ TOURSMy Houzz: Warm Walnut Rules in an Open-Concept Canadian Home
Traditional takes a turn for the modern in this remodeled St. John's home, newly focused on clean lines and sleek finishes
Full Story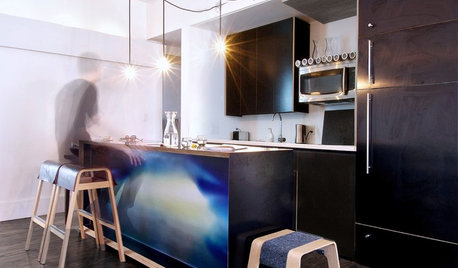
HOUZZ TOURSMy Houzz: Creative Open-Concept Home in Toronto
Three young designers give a neglected boardinghouse in Canada new life with an industrial-modern makeover
Full Story
ARCHITECTUREDesign Workshop: The Open-Concept Bathroom
Consider these ideas for balancing privacy with openness in an en suite bathroom
Full Story
MOST POPULARIs Open-Plan Living a Fad, or Here to Stay?
Architects, designers and Houzzers around the world have their say on this trend and predict how our homes might evolve
Full Story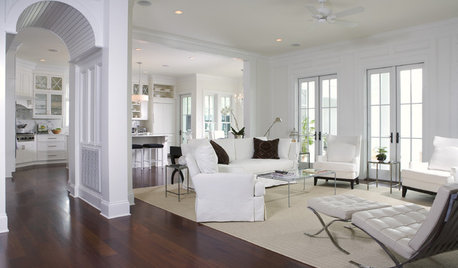
MORE ROOMSThe New (Smaller) Great Room
Subtle Partitions Add Intimacy to the Classic Open Floorplan
Full Story
KITCHEN DESIGNOpen vs. Closed Kitchens — Which Style Works Best for You?
Get the kitchen layout that's right for you with this advice from 3 experts
Full Story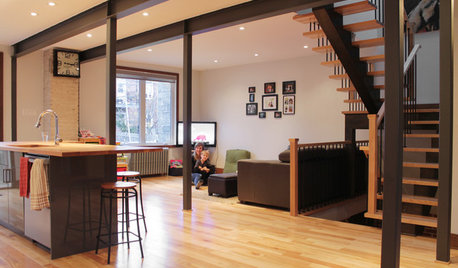
HOUZZ TOURSMy Houzz: Duplex Now a Bright and Spacious Single-Family Home
An open-concept design turns small, dark rooms into a contemporary space for a growing family in Montreal
Full Story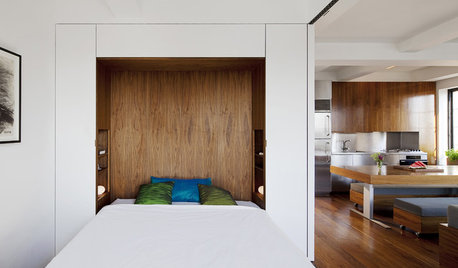
HOUZZ TOURSHouzz Tour: A Manhattan Studio Opens to Flexibility
A dilapidated prewar studio becomes an efficient, adaptable living space filled with sunshine in space-hungry New York City
Full Story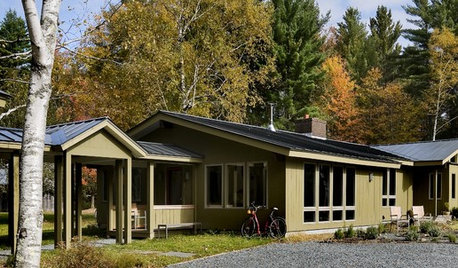
HOUZZ TOURSHouzz Tour: Open and Cozy Family Space
Ranch Re-dressing Creates Light, Airy Home on Original Footprint
Full Story



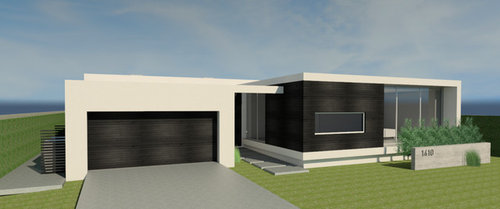
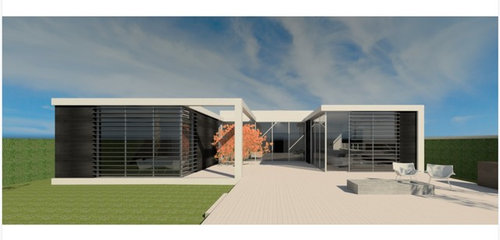



marthaelena
Oaktown
Related Discussions
Open Concept floor plans without formal living rooms or dining rm
Q
Feedback on our Floorplan, please! (60's ranch with open concept)
Q
Floor Plan Ideas - NOT open concept??
Q
Lighting in open concept floor plan
Q
annkh_nd
dekeoboe
palimpsest