Second-guessing, talk me off ledge AKA charging station in drawer?
lisa_a
8 years ago
last modified: 8 years ago
Featured Answer
Sort by:Oldest
Comments (9)
lisa_a
8 years agoRelated Discussions
Anything You Wanna Talk About VI - Prolly Mostly Off-Topic
Comments (150)Lol..Good one Al! Sounds like you have a batty of a problem...lol You could always move your plants aside and make room.ha I'm praying for an end to this miserable cold weather..How did the birds fare this year for you? Did they come back? I did mention something about your frogs, but now I forget.. I hope all is well and that the real frogs will be able to sing again soon..This winter is just killing me..I think I know what it's like to live in a cave now...I'm as white as a ghost. Hello Laura and Josh and every one else..Good to see you all surviving...I have not seen this cold for years...I am grateful my fish loaded pond did not freeze up..It almost did since I accidently shut the power off to the pond pump..It only too two days for the whole top to freeze over but luckily I noticed it and broke the top open so the fish could breath. I also notice that my ground in the garden must be frozen at least more than 6 inches deep! I hope my bulb and perrenials make it through this. Let's see, what else? I left all my potted plants in a dark area of my garden and they have been buried with snow since December..I hope they make it too by the time the thaw comes..Keeping my fingers crossed. What else? Since I have been couped up inside, I have painted ever single room in my home and added a three seasons porch..That explians my absence besides sickness.. The only saving grace this winter was my greehoused plants, especially my orchids and two bull frogs inside! I actually downloaded brid chirping and sounds along with relaxing sounds and play that with my eyes closes in the nice very humid warm greenhouse on sunny days in this weather..Sure takes the edge off! All the orchids have come to bloom and many others.. Laura..What a beautiful picture of that frog!!!!!!! It's so postcard looking. I love it and you know how I feel about frogs! Thanks for that. Good to see there is still a REAL need for you while you are home, right?lol I remember was he was just born and when you visited me...Seems like yesterday. Either that frog is so content, or just trying to stay warm. Josh, Let it rain and rain, right? You could use all the rain you can get.Horay for the peppers buddy! P.s..I talked to Jodik and she is ok..I am trying to get her back here...She's a gem and missed here. So's Jojo..She is ok too..Says hello. Hoping you all well and wamrth. MIke...See MoreRaccoon charged me!
Comments (15)I agree with you, Lisa. We live in the country in a hollow in the woods surrounded by acres of woods and farmland. We have a visiting raccoon if I keep out the cat food and the bird feeders but when I remember to bring them in every night, we don't see it. We moved from the city 4 years ago to an existing home that was quite new and there were still signs of the abuse of the land to build this house, so we have made an effort to let everything go back to nature. I look out my back patio door into the woods and see many different species of wildflowers and birds feeding on the feeder. Looking out the front door more birds and vegetation, and the side door a huge trumpet vine being frequented by many hummingbirds. I know there must be inconveniences and problems living here but I don't see them - I appreciate them - coyotes fighting right outside out bedroom windows, the nice skunk perfume permeating the house at night, numerous whipporwills overlapping each others calls ALL night etc. Aaaahhh, what a life. Couldn't get any better. I understand that I am the outsider that moved into their world. There have been bears spotted in this area but I have never seen one, so I don't think I'll even worry about it....See MorePower strip for charging drawer
Comments (32)The moral of this story is⦠If anyone does decide to do a drawer cell phone port please follow these guidelines. Check out the TR strips from Task Lighting the TR strip meets 2008 NEC. They have a few colors and sizes, you can also order special sizes. . ⢠Power source MUST be a 20 amp branch circuit protected by a GFCI at the panel or GFCI prior to the connection at APS-" TR Series. ⢠All wiring must meet NEC and local codes. The Angle Power Strip -" Tamper Resistant Series (APS-TR Series) must be installed by a licensed electrician. ⢠Use knockout holes for 120v wire entrance. Use listed Romex connectors provided for 120v electrical connections. ⢠Use tool provided to pry cover open for wiring. (Using other devices may damage the aluminum cover.) ⢠Field cutting voids warranty. Also, since itâÂÂs in the kitchen as an extra precaution I would suggest a thick-ish rubber coated electric cable be used. This type of line is flexi enough to move back and forth with the drawer but is heavy enough that it stays against the back of the cabinet. If you do not make an entry for your line near a drawer slide you will not have any problems. IâÂÂm not sure why people would do that anyway. If you are still unsure I think once you actually see and feel the waterproof cable you will be confident in your project. This post was edited by jterrilynn on Sat, May 18, 13 at 23:20...See MoreTalk me into Moving Pantry... OR NOT!
Comments (22)2LF - Yes, you are going about this the right way. Make a list of everything and try to play ahead of time where everything will go but I can tell you from experience, once you get in the space, you will change a few things here and there. (You sound basically exactly like I did a year ago trying to plan everything out. Below is an inspiring link in that direction.) Don't forget about cookbooks, dishtowels and paper towels. As far as where the pantry goes, I agree with you in term of open space and entertaining. The only thing I would say is having snacks and/or cups accessible to your kids in a cabinet that is out of your prep area and close(r) to the table might be nice. That is a potential benefit of moving the pantry. You can accomplish the same thing by putting a narrow cabinet at the end of the island. You currently have an overhang there but in another drawing, all four stools are on the back side - do you plan to use it for sitting? Here is a link that might be useful: Look at Buehl's Organized Kitchen Diagram (about 5 posts down)...See Morebeaglesdoitbetter
8 years agostephanj
8 years agoRachel (Zone 7A + wind)
8 years agoRachel (Zone 7A + wind)
8 years agolisa_a
8 years agojaviwa
8 years agolisa_a
8 years ago
Related Stories
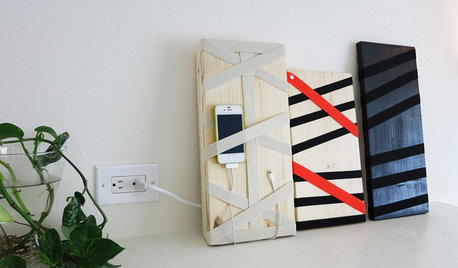
DIY PROJECTSHide All Those Wires in a DIY Charging Station
Keep your gadgets handy and charged with a flexible storage board you can design yourself
Full Story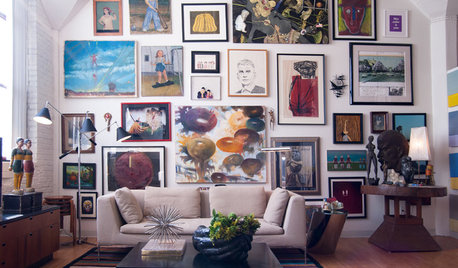
DECORATING GUIDES10 Look-at-Me Ways to Show Off Your Collectibles
Give your prized objects center stage with a dramatic whole-wall display or a creative shelf arrangement
Full Story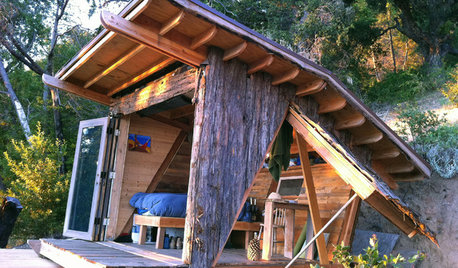
DREAM SPACESGreat Escape: A Tiny, Off-the-Grid Hideout in the California Woods
Covered in bark and topped by a living roof, this 90-square-foot retreat hides on its California hillside
Full Story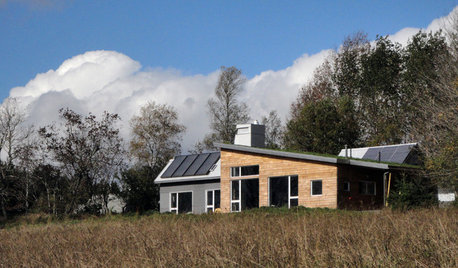
GREEN BUILDINGHouzz Tour: Going Completely Off the Grid in Nova Scotia
Powered by sunshine and built with salvaged materials, this Canadian home is an experiment for green building practices
Full Story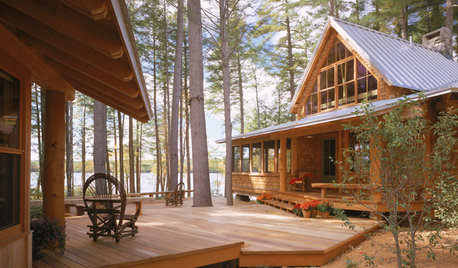
VACATION HOMESMake Your Vacation Home Pay Off
Renting your vacation house when you're not using it makes good financial sense. These tips can help
Full Story
KITCHEN DESIGNHave Your Open Kitchen and Close It Off Too
Get the best of both worlds with a kitchen that can hide or be in plain sight, thanks to doors, curtains and savvy design
Full Story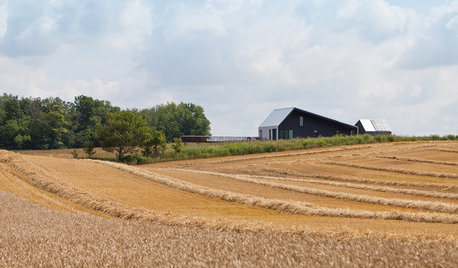
GREEN BUILDINGOff the Grid: Ready to Pull the Plug on City Power?
What to consider if you want to stop relying on public utilities — or just have a more energy-efficient home
Full Story
MOST POPULARHouzz Tour: Going Off the Grid in 140 Square Feet
WIth $40,000 and a vision of living more simply, a California designer builds her ‘forever’ home — a tiny house on wheels
Full Story
REMODELING GUIDESFinish Your Remodel Right: 10 Tasks to Check Off
Nail down these key details to ensure that everything works properly and you’re all set for the future
Full Story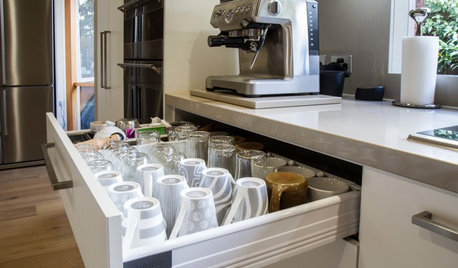
KITCHEN DESIGNToday’s Coffee Stations Have All Kinds of Perks
Some of these features are so over the top that they will give you a jolt
Full Story








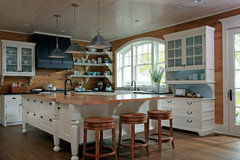





stephanj