Window size (above sink)
Rachel (Zone 7A + wind)
8 years ago
Featured Answer
Sort by:Oldest
Comments (6)
Rachel (Zone 7A + wind)
8 years agoBuehl
8 years agolast modified: 8 years agoRelated Discussions
window sill for window above kitchen sink
Comments (13)Thanks for the posts...I'm going to try the wood windowsill if it works out. My cabinet maker/trim guy just told be tonight that I should be there for install of the window trim because it might not be the look I want. The problem is that my cabinets are supposed to meet right up to the window casement, so I don't know if the sill is going to fit right or not?!?! Hope that makes sense, I guess it may be too wide. I hope it can work as I have decided it is the look I'm after!...See MoreFinestra-question on size of window above sink?
Comments (1)Depends a large part on what fits with the other windows on the house. Don't consider just how it looks inside, the overall fenestration pattern is equally, or even more, important. HTH L....See MoreHelp! Should we reduce size of kitchen window above sink?
Comments (22)Earlier I showed my wife this thread and she like to thank everyone for the help. She couldn't believe you folks actually spent the time perusing the floorplan and provided us with valuable feedback. Ok back to business.. So she ruled out moving the fridge beside the DW. In fact, she was very much against it. I do have to admit it will solve all our concerns. Also she wasn't keen on moving the pantry/laundry room wall, she like to keep her walk in pantry and not stack the washer/dryer. Thinking about it some more, we are leaning towards the idea idea of shrinking the patio door from 6' to 4' double French door(not sure if builder offers it). This will allow us to add an additional 24" cabinet and counter space beside the DW. Based on all your feedbacks, it appear fridge and island are the bigger concerns. FRIDGE: For easier fridge access, we are thinking of shrinking the space between stove and fridge. Currently that space is roughly 24". If we do decide to shorten it, what will be a small enough counter width to still be useful? I like to create enough space between fridge and wall to install a pull out pantry as some of you suggested. If it gets too tight, another option we considered is move the stove "up" by 12" towards the sink. However I am not sure whether it will be too close to the sink or not, thoughts? ISLAND: Wife wants an island, so it's here to stay. The good thing is it's floating and not fixed. I still don't have a good idea of what to do with it, might just push it further out for now so it won't impede traffic. At the same time I don't want to push it so far out that we can't fit a table in the breakfast area. Also I don't want to pay builder more to make it bigger. *sigh* so much options, so limited $....See MoreWhat size of window(s) should I install above garage doors?
Comments (15)I would place them as close to each other as possible. I would do only one stick of trim between the windows, so it's 4" and not 8" of trim (4" trim on one window + 4" trim on other window). If that makes sense? So, give the illusion they are mulled. Then 4" trim around the entire unit of windows....See Morecpartist
8 years agoBuehl
8 years agolast modified: 8 years agoRachel (Zone 7A + wind)
8 years ago
Related Stories
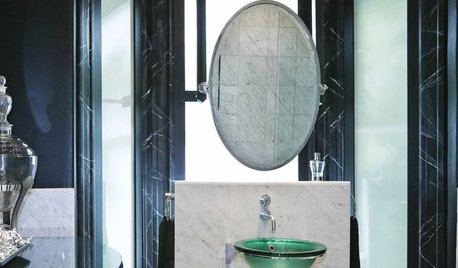
BATHROOM DESIGNA Window Above the Bathroom Sink: Feature or Flaw?
See how clever design solutions let you have your vanity mirror and a great view, too
Full Story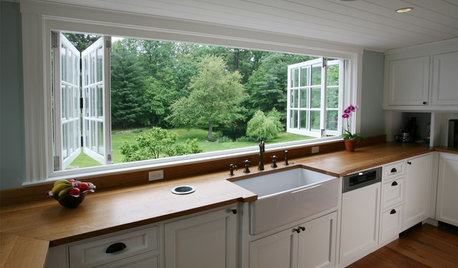
KITCHEN DESIGNRenovation Detail: The Kitchen Sink Window
Doing dishes is anything but a chore when a window lets you drift off into the view beyond the kitchen sink
Full Story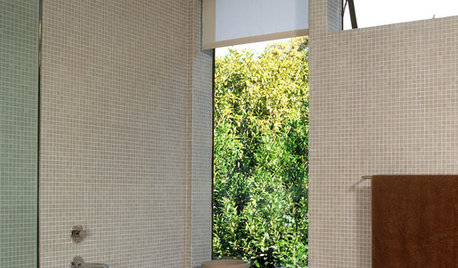
BATHROOM DESIGNFloor-to-Ceiling Tile Takes Bathrooms Above and Beyond
Generous tile in a bathroom can bounce light, give the illusion of more space and provide a cohesive look
Full Story
KITCHEN DESIGNWhere Should You Put the Kitchen Sink?
Facing a window or your guests? In a corner or near the dishwasher? Here’s how to find the right location for your sink
Full Story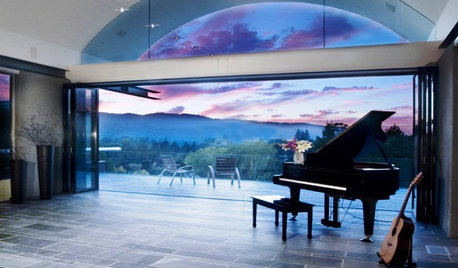
CEILINGSThe Space Above: Beautiful Barrel-Vaulted Ceilings
Create Spaciousness and Intimacy With a Ceiling Shaped Like the Sky
Full Story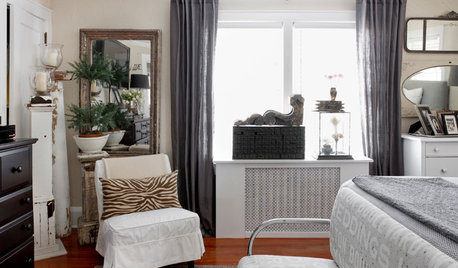
WINDOW TREATMENTSHow to Cover Windows Above a Radiator
Explore the window treatments — and window treatment combinations — that can work in this space
Full Story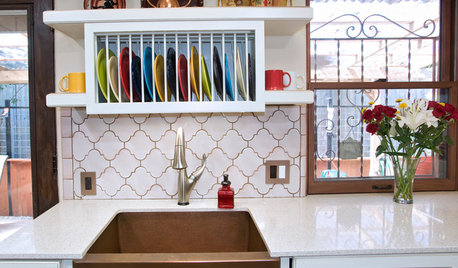
KITCHEN DESIGNDish-Drying Racks That Don’t Hog Counter Space
Cleverly concealed in cabinets or mounted in or above the sink, these racks cut kitchen cleanup time without creating clutter
Full Story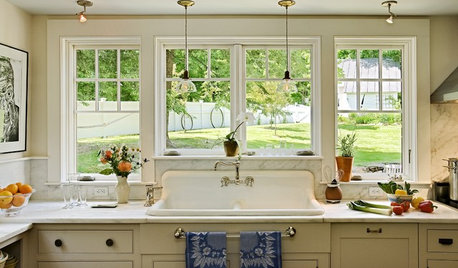
PHOTO FLIP60 Kitchen Sinks With Mesmerizing Views
Check out this parade of views from the kitchen sink and tell us: Which offers the best backdrop for doing the dishes?
Full Story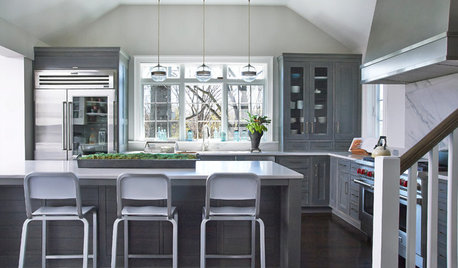
KITCHEN OF THE WEEKKitchen of the Week: Colonial Kitchen Opens Up to Scenic Views
A lack of counters and a small sink window motivate a New York couple to update their kitchen to add space for their busy family
Full Story
KITCHEN DESIGNIs a Kitchen Corner Sink Right for You?
We cover all the angles of the kitchen corner, from savvy storage to traffic issues, so you can make a smart decision about your sink
Full Story


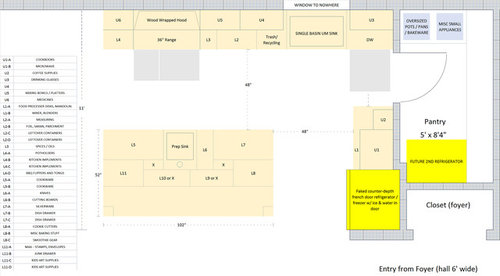








nhbaskets