Help! Should we reduce size of kitchen window above sink?
Tuk12345
10 years ago
Related Stories
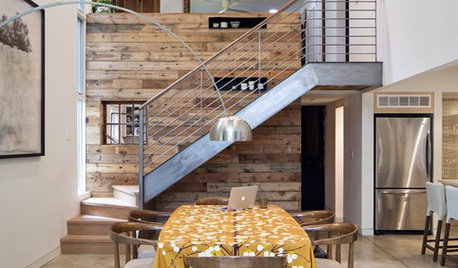
GREEN BUILDINGThe Future of Smart Design: Reuse, Reduce, Recycle
See why reducing waste in a home construction project should appeal to every architect, designer and client
Full Story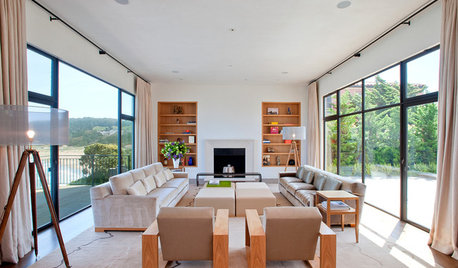
MOST POPULAREasy Green: 23 Ways to Reduce Waste at Home
Pick from this plethora of earth-friendly ideas to send less to the landfill and keep more money in your pocket
Full Story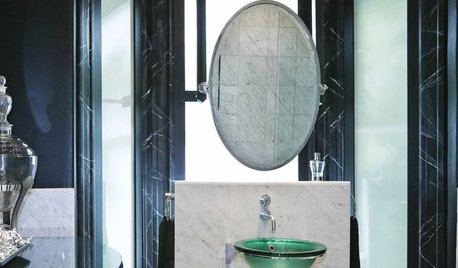
BATHROOM DESIGNA Window Above the Bathroom Sink: Feature or Flaw?
See how clever design solutions let you have your vanity mirror and a great view, too
Full Story
KITCHEN DESIGNKey Measurements to Help You Design Your Kitchen
Get the ideal kitchen setup by understanding spatial relationships, building dimensions and work zones
Full Story
KITCHEN DESIGNWhere Should You Put the Kitchen Sink?
Facing a window or your guests? In a corner or near the dishwasher? Here’s how to find the right location for your sink
Full Story
MOST POPULAR7 Ways to Design Your Kitchen to Help You Lose Weight
In his new book, Slim by Design, eating-behavior expert Brian Wansink shows us how to get our kitchens working better
Full Story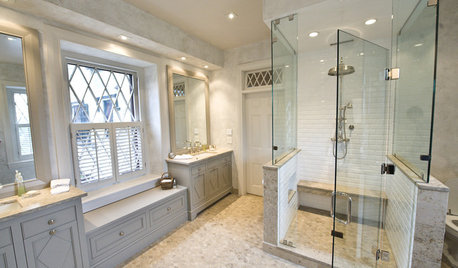
WINDOWSDiamond Muntins Help Windows Look Sharp
As the real deal or a decorative grille, diamond window muntins show attention to detail and add traditional flair
Full Story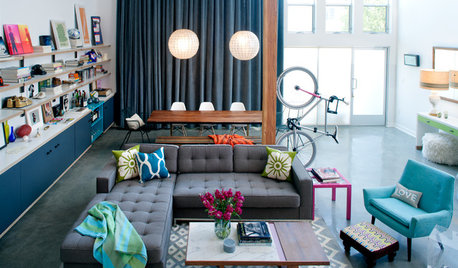
DECORATING GUIDES9 Ways to Reduce Noise in an Open-Plan Space
Lovely, big living areas are wonderful, but sound can travel. Here are some ways to dampen the clamor in your wide-open rooms
Full Story
BATHROOM DESIGNKey Measurements to Help You Design a Powder Room
Clearances, codes and coordination are critical in small spaces such as a powder room. Here’s what you should know
Full Story
SELLING YOUR HOUSEHelp for Selling Your Home Faster — and Maybe for More
Prep your home properly before you put it on the market. Learn what tasks are worth the money and the best pros for the jobs
Full Story


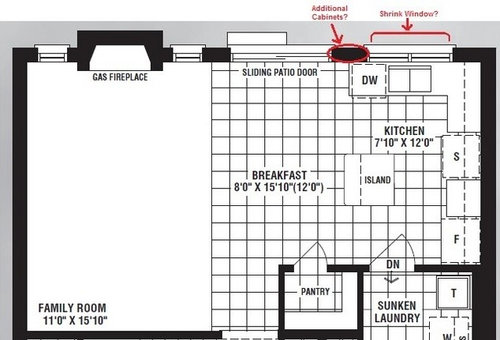





aloha2009
krycek1984
Related Discussions
Window size above sink
Q
Height of Kitchen Window Above Sink
Q
Help with new kitchen picture window size above new peninsula
Q
How do we finish this casing on low hanging window above sink?
Q
krycek1984
lazy_gardens
Tuk12345Original Author
Tuk12345Original Author
lavender_lass
joaniepoanie
lavender_lass
kaysd
krycek1984
Buehl
Tuk12345Original Author
Tuk12345Original Author
herbflavor
sena01
lazy_gardens
Tuk12345Original Author
krycek1984
firstmmo
sena01
miruca