Need help for my awkward outdated master bath....
Cara Walen
8 years ago
last modified: 8 years ago
Featured Answer
Sort by:Oldest
Comments (12)
sheloveslayouts
8 years agoCara Walen
8 years agoRelated Discussions
Is this master bath layout awkward?
Comments (29)Debbie, thanks so much for all of the thought you've put into this! I do have a little time before we really need to order bathroom fixtures, but my GC wants to know the measurements of tub/shower/etc. as they are framing in the walls/windows/closet. First, our reasoning for the single sink. We recently bought land from my father and are building the house out in the country. I cannot ever see selling the house to anyone but family, as we are on family land and are within a 5 mile radius of three family members. Therefore, we are building this house to suit our current and future needs, and resale isn't a concern right now. Okay, maybe we won't live here FOREVER, but I'm hoping it's pretty darn close. The step to the bathtub is no longer an issue, as I talked to my GC yesterday and there is no problem lowering the windows to the tub deck. He is also working on various layouts for this bathroom, which may include moving a wall or the windows, which apparently are still moveable. Right now (because I don't really like corner tubs, as much as I've tried to convince myself that it might make more sense) I'm hoping to keep the tub oriented along one wall. Suero, the shower door will probably be sliding, although that isn't set yet. Again, thanks so much!...See MoreNeed help remodeling my Master bath
Comments (7)I really like your laundry room! Thanks for the clarification on the use and layout. You can focus more of your budget on the fun stuff if you're ok with not relocating everything. Replacing the vanities could potentially give you much more storage as there is a lot of open space under the sinks. I assume they are ADA compliant. If you need that can you do with just one of the sinks as compliant and then use the rest of the vanity as drawers/doors for storage? If you can do without it all together then you could either do a super long double vanity or two separate ones with a linen tower in between. I agree you could go with a free standing tub. Replace the glass bricks with a different window (or windows) as long as you will still have some privacy. You might have to move the tub down a bit towards the corner. Then you could take down the wall between the tub and shower and put in a frameless glass shower, maybe splurge a bit on the tiles as they will be more visible without the wall. If you want to carry the pretty wood floor right into the bathroom take a look at Calacatta. It looks so nice with the red/brown of the floor. [Transitional Bathroom[(https://www.houzz.com/photos/transitional-bathroom-ideas-phbr1-bp~t_712~s_2112) by Briarcliff Manor Kitchen & Bath Designers Amazing Spaces [Transitional Bathroom[(https://www.houzz.com/photos/transitional-bathroom-ideas-phbr1-bp~t_712~s_2112) by Briarcliff Manor Kitchen & Bath Designers Amazing Spaces [Transitional Bathroom[(https://www.houzz.com/photos/transitional-bathroom-ideas-phbr1-bp~t_712~s_2112) by Briarcliff Manor Kitchen & Bath Designers Amazing Spaces I'm leaning heavily towards a similar look to these pictures in our remodel....See MoreNeed help with 10x14' Master Bath Layout
Comments (8)Jaynes 123, Thanks. I agree with your comments. My dilemma is over the conflict between privacy and functionality. It all comes down to the dual-vanity concept. I have two basic layout choices: 1) one sink each in the "public" and "private" areas (attached layout) or 2) make the entire master bathroom "private." For example, use the layout below but remove walls and door separating one vanity from the rest of the bathroom. Note in the layout there's a column between the toilet and shower that houses the central vacuum cleaning duct - unlikely it can be moved. The downside of separate vanities means having to partition the bathroom into two parts, with two doors to open to get to the toilet. Architectural features, such as skylight and window, dictate only a couple choices for partitioning. I like the concept of having everything in one private bathroom - will make the room more open and spacious, especially if I take out a wall. But it means I can't brush my teeth or use the bathroom for putting on makeup until my son is out of my bathroom....See MoreNeed help with master bath layout
Comments (0)Hello everyone I am designing my master bathroom. And I feel like the two vanities look awkward... what are your thoughts? I'm going to have them built in so it looks more like a piece of furniture than two vanities put next to each other. I was going to put a low bench or maybe low shelving between the two vanities....See MoreCara Walen
8 years agoCara Walen
8 years agoKarenseb
8 years agosheloveslayouts
8 years agoUser
8 years agoCara Walen
8 years agosheloveslayouts
8 years agoUser
8 years agolast modified: 8 years ago
Related Stories

HOUZZ TOURSHouzz Tour: Dialing Back Awkward Additions in Denver
Lack of good flow once made this midcentury home a headache to live in. Now it’s in the clear
Full Story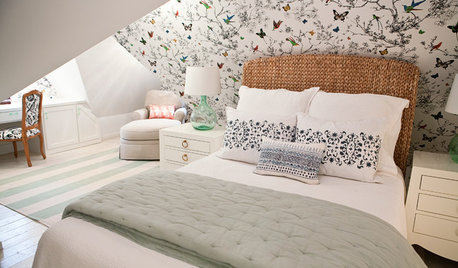
ATTICSRoom of the Day: Awkward Attic Becomes a Happy Nest
In this master bedroom, odd angles and low ceilings go from challenge to advantage
Full Story
BATHROOM WORKBOOKStandard Fixture Dimensions and Measurements for a Primary Bath
Create a luxe bathroom that functions well with these key measurements and layout tips
Full Story
ATTICS14 Tips for Decorating an Attic — Awkward Spots and All
Turn design challenges into opportunities with our decorating ideas for attics with steep slopes, dim light and more
Full Story
BATHROOM DESIGNKey Measurements to Help You Design a Powder Room
Clearances, codes and coordination are critical in small spaces such as a powder room. Here’s what you should know
Full Story
DECORATING GUIDESHow to Work With Awkward Windows
Use smart furniture placement and window coverings to balance that problem pane, and no one will be the wiser
Full Story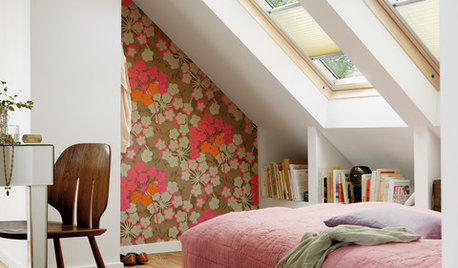
DECORATING GUIDESAsk an Expert: What to Do With an Awkward Nook
Discover how to decorate and furnish rooms with oddly shaped corners and tricky roof angles
Full Story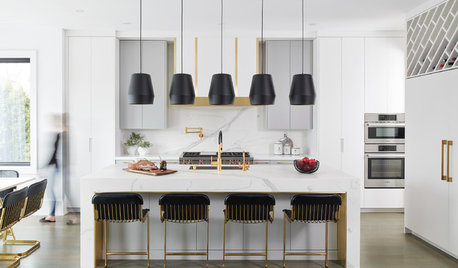
LATEST NEWS FOR PROFESSIONALSTalking About the Budget Doesn’t Have to Be Awkward
These 4 tips can help when you’re discussing project costs with clients
Full Story
SELLING YOUR HOUSE10 Tricks to Help Your Bathroom Sell Your House
As with the kitchen, the bathroom is always a high priority for home buyers. Here’s how to showcase your bathroom so it looks its best
Full Story
KITCHEN DESIGNKey Measurements to Help You Design Your Kitchen
Get the ideal kitchen setup by understanding spatial relationships, building dimensions and work zones
Full Story


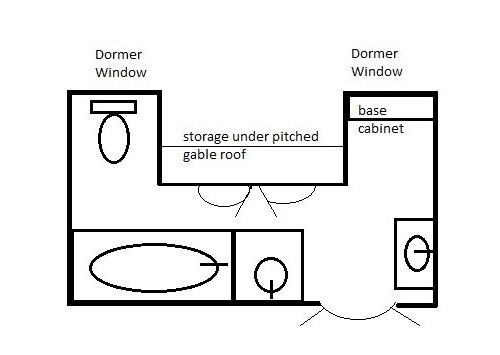
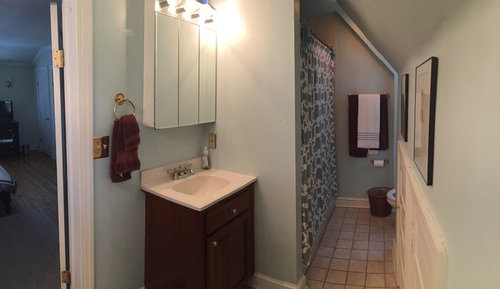
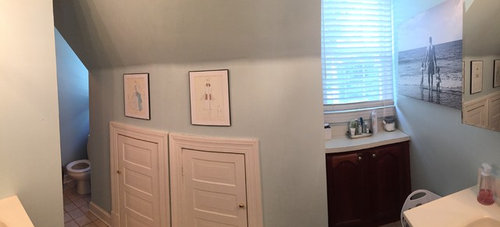
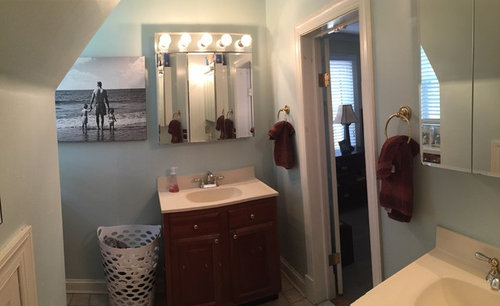
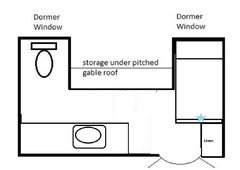
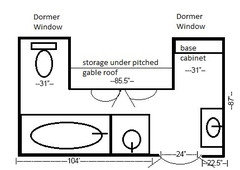
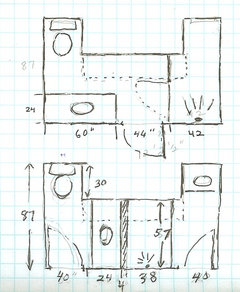
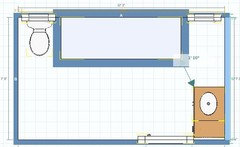
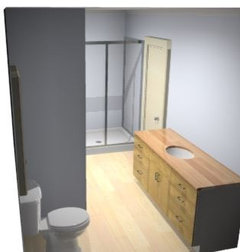
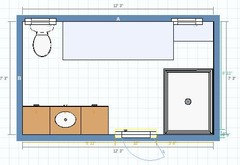
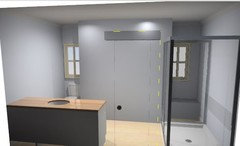
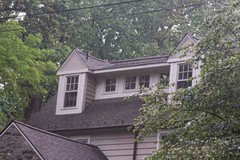
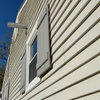

sheloveslayouts