Open Floor Plan - Is this enough space?
Laura Woodard
8 years ago
Featured Answer
Sort by:Oldest
Comments (8)
Related Discussions
Enough space to walk around open dishwasher?
Comments (9)Based on seeing this, how much room should I have to navigate around the open d/w doors? Lharpie would like 2 ft. I have a couple options.. I can increase the size of the house by a few inches on the top of the page, and/or I can shrink the wall by 2 inches that is between the cooktop and the ovens (that is not an island and will be aprox 10 ft tall). Or maybe it's ok now that you see it. Chartist.. here is the layout you requested. The tall cabinets are at the ends of that middle module. In the top section where most of the cleanup will happen, opposite the dishwashers, there is a counter between the ovens , then wall ovens on each side, and then full height storage next to the ovens. FYI, not everything in here is going to be exactly as shown but it's close. Instead of extra wide FP dishwasher drawers, I'm going to have 2 Miele dishwashers. (A GREAT appliance person told me the extra wide drawers don't work as well as the small drawers). Due to recommendations from GW, I'm moving the fridge so it's on the end of the cooktop run, so I have a landing spot. I'll have a fridge and freezer drawer in the back too....See MoreHelp with Open Floor plan and front door opening to open living room
Comments (3)That really leaves you with the current arrangement, replacing the grey chair by the front window with kid stuff and leaving the floating living space opposite the TV. I'd really look into rerouting cable so the TV can be where the large art piece is. It's not usually very expensive and will be necessary in order to keep your walkway from running right in front of the tv....See MoreOpen Plan Living Space
Comments (26)Yeah, the problem with closing up a floorplan is you need more room! Open floorplans have the benefit of using one walkway for two spaces, so everything can get smaller. I loved the pocket door idea between rooms since it makes things so versatile. We have 2 pocket doors in our current home and they work great - so maybe construction has come a long way since you were a kid! No floor track for ours either, but they don't swing at all. We're finding that we could build our same house, just make it custom, and it costs 20% more. It's disheartening....See Morepaint colors on the 1st floor open space plan
Comments (0)We are getting our 1st floor painted and need help choosing the right neutral colors . We want shades of white . It’s an open space plan. Need to paint the living room , kitchen and the dining . The kitchen cabinets will be painted too into white and the island cabinets will be blue . So I need help in selecting shades of white or any other neutral shade which won’t clash with our gray couches . As the kitchen cabinets will be white too , What kind of white shades will look good on the walls. I would appreciate if the color choices would be from sherwin Williams as that’s what our painter has selected to buy paint from. Any equivalent brand color is fine too so can match it with sherwin williams . Will really appreciate if could get an expertise advise please . Thank you...See MoreLaura Woodard
8 years agoSowji Kilaru
8 years agoCASEY BUILDING SOLUTIONS
8 years ago
Related Stories
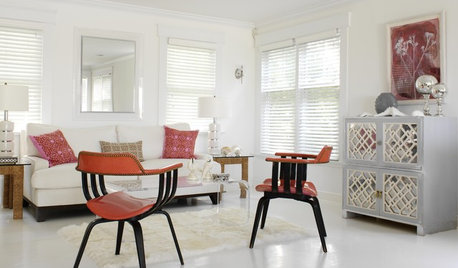
REMODELING GUIDESAre You Gutsy Enough to Paint Your Floor White?
Sleek and glossy or softened by wear, white floors charm
Full Story
DECORATING GUIDES9 Ways to Define Spaces in an Open Floor Plan
Look to groupings, color, angles and more to keep your open plan from feeling unstructured
Full Story
REMODELING GUIDES10 Things to Consider When Creating an Open Floor Plan
A pro offers advice for designing a space that will be comfortable and functional
Full Story
ARCHITECTUREDesign Workshop: How to Separate Space in an Open Floor Plan
Rooms within a room, partial walls, fabric dividers and open shelves create privacy and intimacy while keeping the connection
Full Story
KITCHEN DESIGNTrending Now: 25 Kitchen Photos Houzzers Can’t Get Enough Of
Use the kitchens that have been added to the most ideabooks in the last few months to inspire your dream project
Full Story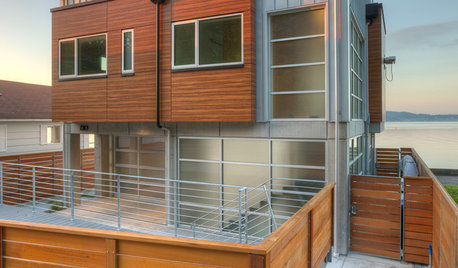
ARCHITECTUREHouzz Tour: Sturdy Enough for a Tsunami
Storms don't scare this Washington state home; breakaway features and waterproof finishes let it weather high winds and waves
Full Story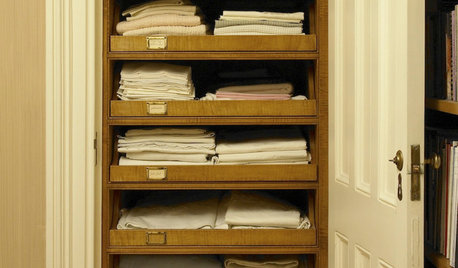
ORGANIZINGHow Much Stuff Is Enough?
Play the numbers game to streamline your belongings, for a neater home and a less-stressed you
Full Story
MOST POPULARA Fine Mess: How to Have a Clean-Enough Home Over Summer Break
Don't have an 'I'd rather be cleaning' bumper sticker? To keep your home bearably tidy when the kids are around more, try these strategies
Full Story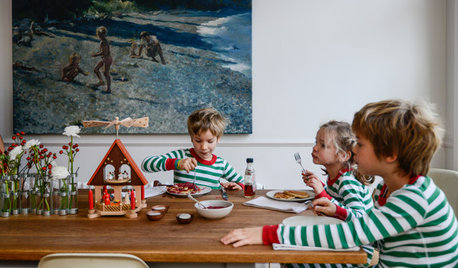
HOLIDAYSHow to Have a Just-Simple-Enough Holiday
Make this the year you say no to holiday stress and yes to joy and meaning
Full Story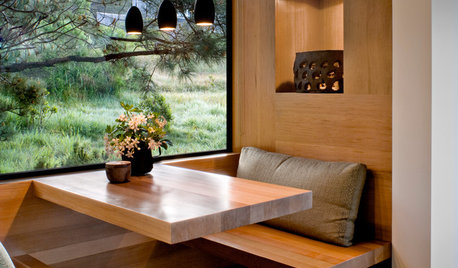
DINING ROOMS12 Breakfast Nooks Cool Enough for a Dinner Party
The banquette where you sip your morning coffee can also make a cozy corner for an intimate supper or a game night
Full Story





Amber