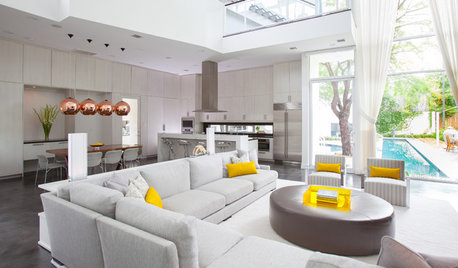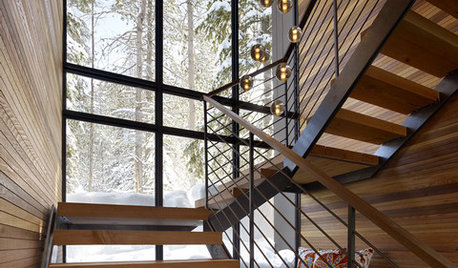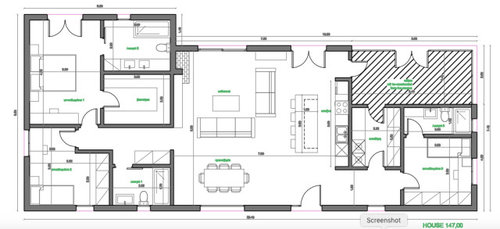Open Plan Living Space
homeingreece
3 years ago
Featured Answer
Comments (26)
homeingreece
3 years agoRelated Discussions
Window treatments in open space floor plan
Comments (2)Open areas simply require flow and logic within that flow. For instance: Don't put privacy where not needed. A kitchen may need light control, but rarely needs a lot of goo. Almost never does even a slider need curtains within a kitchen. Too fussy and most always inconvenient. Your best bet is to get some design help, of the pro variety, on site and for the ENTIRE open space. Not just for windows, but for a cohesive feel throughout....See MoreChoosing MCM chair colors and rug for sitting area
Comments (2)Thank you @JudyG Designs for pointing that out. The area is 116” by 69” (not including the brick chimney). So fully reclined would take up half the width! I will see how one chair works. Since posting this I have been able to envision the orange chair with the rug shown next to a wall of books....See Morehelp with zoning lighting in new open plan kitchen dining living space
Comments (1)Although you have a lot of natural light during the day, you need to plan for good kitchen lighting at night. I would put recessed lights in at least the kitchen area, along all the outer areas the the island. Skip island pendents due to your beams, and just use a hanging fixture over your dining table. You can have more ambient light in the living area, with wall sconces built into the storage areas. Add a floor plug so you can have a floor lamp next to the sofa. I don't understand the kitchen at all. Your sink only has one open side, so you're putting dirty and clean dishes in the same place? And the dishwasher seems like it's in the island with the stove? Move the stove to the outer wall so you can have a regular vent, and put the sink in the middle of the island so it's usable. Put the refrigerator on one of the ends of the cabinet run where it's better accessible....See MoreDining/living/kitchen arrangement in an open space floor plan
Comments (33)@Vinnya DeLuca - the entry to the great room is through a 8-foot wide cased (actually, steel beam-framed) opening near the kitchen. There is a hallway parallel to the length to our guest room area, but wanted those to be private, so only one entry to the great room. The entry is across from the main entry to our house, through the foyer. And thanks. That mockup/render was an early attempt to see if I properly framed the view the way i wanted. We have enough framing up to know that I nailed it!...See Morehomeingreece
3 years agoanj_p
3 years agobpath
3 years agothinkdesignlive
3 years agothinkdesignlive
3 years agoSabrina Alfin Interiors
3 years agolast modified: 3 years agohomeingreece
3 years agoMark Bischak, Architect
3 years agohomeingreece
3 years agoWestCoast Hopeful
3 years agobpath
3 years agohomeingreece
3 years agobpath
3 years agolast modified: 3 years agohomeingreece
3 years agohomeingreece
3 years agoanj_p
3 years agohomeingreece
3 years agoanj_p
3 years agomainenell
3 years agothinkdesignlive
3 years agoMark Bischak, Architect
3 years agohomeingreece
3 years agohomeingreece
3 years ago
Related Stories

SHOP HOUZZShop Houzz: How to Decorate an Open-Plan Space
Give yourself some breathing room with a flowing, open furniture layout
Full Story
REMODELING GUIDES8 Architectural Tricks to Enhance an Open-Plan Space
Make the most of your open-plan living area with the use of light, layout and zones
Full Story
ROOM OF THE DAYRoom of the Day: Classic Meets Contemporary in an Open-Plan Space
Soft tones and timeless pieces ensure that the kitchen, dining and living areas in this new English home work harmoniously as one
Full Story
REMODELING GUIDES10 Things to Consider When Creating an Open Floor Plan
A pro offers advice for designing a space that will be comfortable and functional
Full Story
ARCHITECTUREOpen Plan Not Your Thing? Try ‘Broken Plan’
This modern spin on open-plan living offers greater privacy while retaining a sense of flow
Full Story
REMODELING GUIDESHouse Planning: When You Want to Open Up a Space
With a pro's help, you may be able remove a load-bearing wall to turn two small rooms into one bigger one
Full Story
DECORATING GUIDES9 Ways to Define Spaces in an Open Floor Plan
Look to groupings, color, angles and more to keep your open plan from feeling unstructured
Full Story
ARCHITECTUREDesign Workshop: How to Separate Space in an Open Floor Plan
Rooms within a room, partial walls, fabric dividers and open shelves create privacy and intimacy while keeping the connection
Full Story
MORE ROOMSCreating Nests in Open-Plan Spaces
The cool-weather nesting season is just around the corner. Here's how to cozy up a wide expanse of space
Full Story
REMODELING GUIDESThe Open Floor Plan: Creating a Cohesive Space
Connect Your Spaces With a Play of Color, Materials and Subtle Accents
Full Story






Mark Bischak, Architect