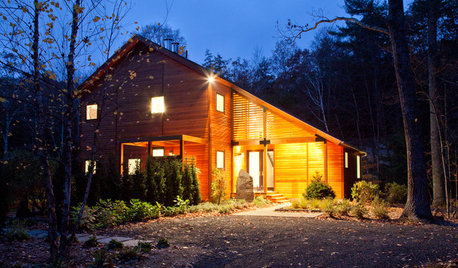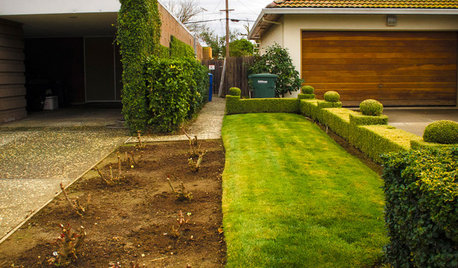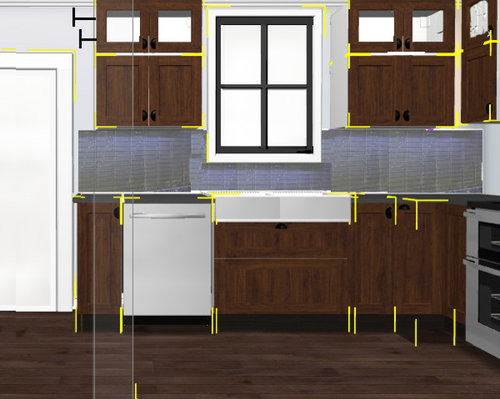Another where to line up cabinets tile and counter top question ...
Kimberly N
9 years ago
Featured Answer
Sort by:Oldest
Comments (7)
Kimberly N
9 years agoRelated Discussions
Installing pedestal sink basin on vanity counter top question
Comments (12)Thanks. I don't comment on fixtures often, but I do have to say I think the Memoirs is a lovely sink. The sink itself is large, the wide rim I absolutely love, and it has a good-sized bowl. It is indeed a nice sink. We had the same feelings over the backsplash. We went back and forth between painted wood or teak. I thought the teak backsplash would make the Memoirs pop more due to contrast, but my wife didn't want too much wood grain in the room. So we did painted wood which I topped with a teak cap. If my wife ever did want teak, I told her I'd simply glue a teak veneer over the painted wood. It's still painted. That run of cabinetry changed a couple of times during the design process. It was originally going to be a spacious 2-sink vanity. My wife really insisted on one sink! So that freed up space for the floor-to-ceiling storage closet on the left and what we call the "toilet pantry" on the right. The design has worked quite well for us over the years, I built it around 15 years ago. My daughter, who was 7 or 8 years old at the time, designed the profile for the toe kick cutouts. That was quite a bit of fun "working" with her. If you go in another direction, no worries. Choose what works best for you....See MoreQuartz counter top questions
Comments (35)When people say that quartz looks like "fake" stone it always makes me scratch my head. For me, I love it because it is clean and uniform--if I wanted "real" stone with the variability that comes with real stone, I'd choose granite or marble. Saying it looks like fake stone is like saying that cork looks like fake wood. Two very different materials, two very different looks. Neither one is better--it's what style you prefer. Exactly! But I have found that many people try to sell quartz counters saying they look like granite but are better/easier/tougher (which I think has already been addressed above). Some of their colours do appear to be in fact imitating the look of real stone. I don't think they do well at that, but I totally agree with you that it's a great choice if you want a uniform or clean look or their vibrant colours....See MoreQuestion for those who have Quartz counter tops, please.
Comments (35)I have Cambria Torquay and use Clorox wipes on them all the time. I use them to wipe down my counters, then follow it up with Method granite polish from Target (LOVE that stuff!) There is absolutely no streaking, haze, residue, discoloration, etc. I frequently put hot items straight onto the countertop, but try to use a trivet or pot holder most of the time. I'm not super worried about it, but I figure it doesn't hurt to use a little extra caution. I was given the option of having the sink cut-out finished into a cutting board, so I used that for a long time as a tester of sorts. It has held up to all stains and temperatures I've subjected it to. I was advised by the installer to use a it of straight acetone for any stains that couldn't be removed with regular cleaner or by scraping with a razor blade. That was four years ago, and I have yet to find anything that didn't wipe right off. And that's saying something, because I have young children. I absolutely love my quartz counters and would buy them again in a heartbeat....See MoreCounter Top questions!
Comments (6)You will always see the seam. Very rarely do they completely disappear. A good fabricator will make sure the seam matches in pattern. Are they wanting to use two slabs with the seam running through the 74" depth or do they want to run the seam down the entire 98" run? Either way, that's a large seam. I would recommend either reducing the size of the island to 65" (or whatever the size of your chosen slab is) or select a natural stone that is available in a piece large enough to do the island without a seam....See MoreUser
9 years agoLiz
9 years agoKimberly N
9 years agotexaspenny
9 years agoKimberly N
9 years agolast modified: 9 years ago
Related Stories

REMODELING GUIDES9 Hard Questions to Ask When Shopping for Stone
Learn all about stone sizes, cracks, color issues and more so problems don't chip away at your design happiness later
Full Story
CONTEMPORARY HOMESHouzz Tour: Strong, Modern Lines Stand Up to the Trees
Modernism takes kindly to the New York woods, with double-height ceilings for openness and a burbling creek for music
Full Story
REMODELING GUIDESWhere to Splurge, Where to Save in Your Remodel
Learn how to balance your budget and set priorities to get the home features you want with the least compromise
Full Story
LIGHTING5 Questions to Ask for the Best Room Lighting
Get your overhead, task and accent lighting right for decorative beauty, less eyestrain and a focus exactly where you want
Full Story
GREAT HOME PROJECTSPower to the People: Outlets Right Where You Want Them
No more crawling and craning. With outlets in furniture, drawers and cabinets, access to power has never been easier
Full Story
BATHROOM DESIGNSee the Clever Tricks That Opened Up This Master Bathroom
A recessed toilet paper holder and cabinets, diagonal large-format tiles, frameless glass and more helped maximize every inch of the space
Full Story
EXTERIORSWhere Front Yards Collide: Property Lines in Pictures
Some could be twins; others channel the Odd Couple. You may never look at property boundaries the same way again
Full Story
KITCHEN DESIGN9 Questions to Ask When Planning a Kitchen Pantry
Avoid blunders and get the storage space and layout you need by asking these questions before you begin
Full Story
GREEN BUILDINGConsidering Concrete Floors? 3 Green-Minded Questions to Ask
Learn what’s in your concrete and about sustainability to make a healthy choice for your home and the earth
Full Story
REMODELING GUIDESSurvive Your Home Remodel: 11 Must-Ask Questions
Plan ahead to keep minor hassles from turning into major headaches during an extensive renovation
Full Story







texaspenny