Near "final" plan - feedback is greatly appreciated
structure1
9 years ago
last modified: 9 years ago
Related Stories
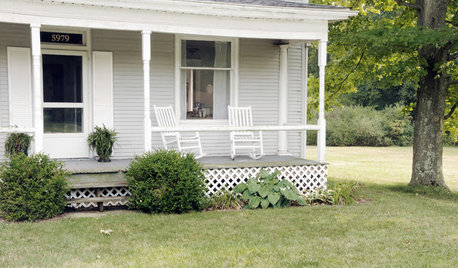
LIFE9 Ways to Appreciate Your House Just as It Is
Look on the bright side — or that soothingly dark corner — to feel genuine gratitude for all the comforts of your home
Full Story
DECORATING GUIDES25 Design Trends Coming to Homes Near You in 2016
From black stainless steel appliances to outdoor fabrics used indoors, these design ideas will be gaining steam in the new year
Full Story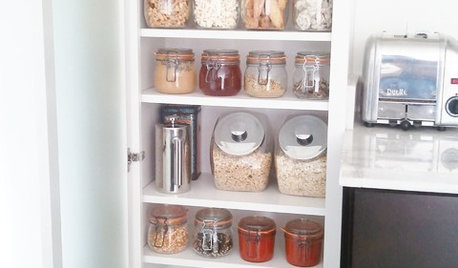
HEALTHY HOME6 Tips From a Nearly Zero-Waste Home
Lower your trash output and increase your quality of life with these ideas from a mom who did it to the max
Full Story
KITCHEN COUNTERTOPSKitchen Counters: Concrete, the Nearly Indestructible Option
Infinitely customizable and with an amazingly long life span, concrete countertops are an excellent option for any kitchen
Full Story
FURNITUREHow to Find Great Antiques Near You
Experience the thrill of the hunt with these tips for finding the best sources of antiques in your area
Full Story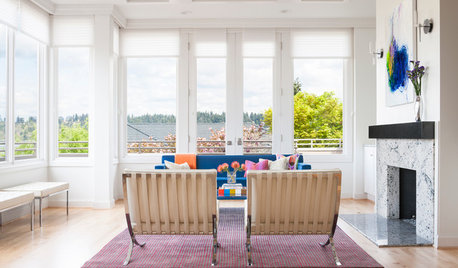
COLORFUL HOMESHouzz Tour: Color Reigns Supreme Near Seattle
Contemporary furnishings and bold color brighten a family home on Washington's Mercer Island
Full Story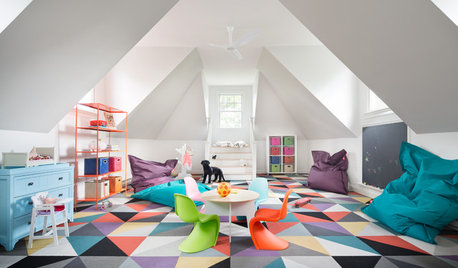
DECORATING GUIDES10 Easy Fixes for That Nearly Perfect House You Want to Buy
Find out the common flaws that shouldn’t be deal-breakers — and a few that should give you pause
Full Story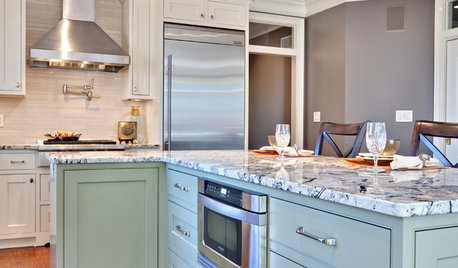
KITCHEN DESIGN9 Ideas Coming to a Kitchen Near You
2012 kitchen updates: Tall, solid-surface backsplashes, smarter storage, handy task stations and sheen instead of shine
Full Story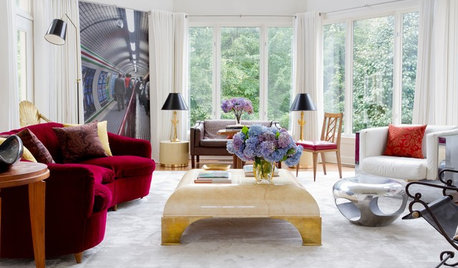
ECLECTIC HOMESHouzz Tour: A Manor Near D.C. Goes From Suburban Modern to Georgian
Newly enclosed spaces and traditional details join eye-popping murals to give a 2002 home some European gravitas
Full Story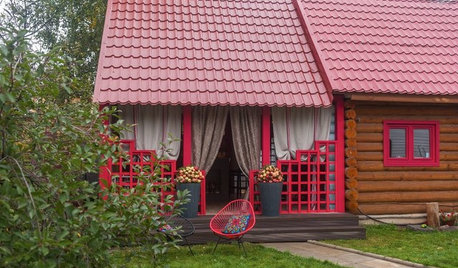
PORCHESA Bold, Handcrafted Look for a Summer Pavilion Near Moscow
Traditional needlework patterns and colors inspire bright decor in a family’s covered dining porch
Full Story







musicgale
structure1Original Author
Related Discussions
Feedback Appreciated: Need to Finalize Plan to Start Building
Q
Last (?) kitchen layout - any final input greatly appreciated!
Q
Would appreciate feedback almost-final house plans
Q
Help with floor plan would be greatly appreciated.
Q