Kitchen configuration, from nothing (new construction)
Rachel (Zone 7A + wind)
9 years ago
Featured Answer
Sort by:Oldest
Comments (45)
mama goose_gw zn6OH
9 years agoRelated Discussions
New Construction Kitchen critique
Comments (30)Looks like option 2 is going to be the winner! If you all don't mind me asked just a few more questions for now.... In option 2 would it make sense to flip the fridge and wall ovens so that the fridge is closer to the pantry and rest of the house? does anyone know how difficult/easy it would be to replace a level island countertop with one like Lisa_a suggested? I ask because we currently have a bar area that is all one level and we LOVE being able to spread out our meal as we prep it. I also like the idea and feel of the higher chairs. Our physical therapist along with out many other doctors believe our son should be able to walk with assistance and may only need a chair for long "walks". Sorry fro the double talk but we are just trying to find a happy medium. If replacing the counter top will just cost us the new top and supports then I think we make go with that. Lavender Lass thank you so much for taking the time to edit the plan, it really helps for us to understand what you are thinking. The MB windows are situated over the nightstands because my wife hates windows over the bed, I know in the flat drawing it looks like a window is in the center of the room but that is actually a basement window. If you look at the 3d drawing in the OP you will se what I am talking about. As far as pushing out the back of the house, I will bring this back up to our builder when we meet next, the first time he said it would add several grand onto our cost. I agree that the view from the front door would be MUCH nicer if it where french patio doors with a dinning set in front of it. Our reasons for not want the kitchen and dinning room flipped is the distance from the garage to the pantry/fridge, the kitchen being so close to the carpet (yes I know I could easily change the carpet), and we also like out big the dinning room and living room could become by simply re-arranging the furniture. Are my reasons for this valid, or am I just too attached to the original floor plan? One last question, to make the hall bath a touch bigger, I could take six inches or so from the back bedroom (most likely office until we have another child), would 10'6" be too small? Thanks again...See MoreKitchen Layout Help Please, New Construction!
Comments (3)Welcome MamaCat21! You have a good eye for knowing what's not right in kitchen design - the architect was probably going for looks, not function - and you want function (as well as looks, I'm sure). You'll fit right in here - most of us are the same way! (The architect's kitchen would be very frustrating to work in!) Your family sounds a lot like ours and how we use our kitchen - prepping/cooking & cleaning up going on at the same time and kids wanting to be with you when you're in the kitchen. I don't know how old your children are, but they will also be learning to cook & clean up soon and adding to the mix of people working in the kitchen at the same time! Some comments: If there are more than two or three seats at an island (or peninsula), some should be "around the corner". Straight seating like the island has now is often compared to "ducks sitting in a row". It's not conducive to conversation & bonding; it's more like diner counter seating with strangers. So, I recommend at least one, if not two, seats on at least one short side. I would turn the island 90 degrees so the long side is along the range wall. How do you feel about prepping in the island? It would mean turning to get to the range, but many people are OK with it and even prefer it b/c then they can prep facing people or other rooms. Right now, with no water in the island and with it's current orientation, it's doubtful it would be of much use as a primary Prep Zone. You have your prep sink along the perimeter so you're prepping next to the range - so you may prefer prepping that way. If so, that's fine. However, you don't have enough counterspace b/w the range and prep sink. The bare minimum recommended is 36", but 42" to 48" is much better. Note that much more than 48" and it can be too much b/c of the distance b/w the sink and range. Right now, it looks like you have 24" - and I can tell you from personal experience that 24" is nowhere near enough! Do you have a draft layout of the floor the kitchen is on? It helps us see the flow of the house and the potential traffic through the kitchen. Where is the family entrance - usually a garage entrance?...See MoreKitchen Layout - New construction
Comments (17)Thanks all for the thoughtful feedback! @mama_goose: We are planning for granite counter tops. As for storage planning-- we haven't gotten that far yet. Now that we are pretty sure we will stick with this general layout we will need to go through buehl's "Planning for storage" activity. Thanks for taking the time to sketch out the potential island modifications. @buehl: The entrance from the garage is right around the corner from the fridge (the garage entry door is just barely shown in the original picture. Thanks for the detailed response regarding the measurements. @practigal and others: I don't know if I can justify buying 2 dishwashers!! :) @dan1888: We've considered a CD fridge, but not sure if it will be right for us. I've also wondered about recessing the fridge into the wall. It looks like we only have a few inches of wiggle room before the right fridge door would hit the wall though (as also highlighted by buehl). Thanks again everyone. Your input is much appreciated!...See MoreLooking for feedback on IKEA kitchen plan for new construction
Comments (33)I'm a DIYer and am all for customizing Ikea as long as it doesn't end up costing more. The ease of installation of the drawer system is one of the draws. Replacing the interior and fittings would drive the cost up tremendously especially since most want all drawer kitchens. If I were concerned with lost interior space in drawers I'd definitely price out a custom kitchen and compare costs to the Ikea kitchen with drawer modifications. Both trash/recycle hacks I posted above I did with all Ikea parts. I did not have to purchase an additional insert system. An island can be configured to many different depths without cutting down cabinets. Add a 9", 12", 15", etc to the sides of the 24" with the large panels on the long end and you can attain many different depths (33", 36", 39"... -not including counter overhang). Yes, if a person must have exactly 36" and back to back, you'd have to customize. All depends on how much you want to spend. I use the rail system for mounting, except for islands and special circumstances. The feet aren't for support but do make fine tuning the leveling quite easy. Also, the toekick snaps onto the feet. Sometime I use Ikea toekick, other times I use base moulding or a combination. The bottom line is to be careful with your labor and material quotes for the custom work if you aren't doing it yourself as it can drive the price of an Ikea kitchen up tremendously. With careful planning you'll be able to have the kitchen you want without too many expensive changes since you're trying to save money. The easy hacks I've done and see called for frequently that aren't widely known are the trash/recycle pullouts, pulling the fridge cab forward and using a larger side panel for full depth fridges, alternate ideas for microwave spaces, installing a non-Ikea farm sink, adding drawers to pullouts and pantries beyond their suggested configs, and using kitchen cabs in other spaces. Buehl's FAQ thread is a compilation of these and many others....See MoreRachel (Zone 7A + wind)
9 years agomama goose_gw zn6OH
9 years agolast modified: 9 years agomama goose_gw zn6OH
9 years agoButternut
9 years agolast modified: 9 years agoButternut
9 years agoRachel (Zone 7A + wind)
9 years agoButternut
9 years agomama goose_gw zn6OH
9 years agoRachel (Zone 7A + wind)
9 years agoRachel (Zone 7A + wind)
9 years agoButternut
9 years agofunkycamper
9 years agomama goose_gw zn6OH
9 years agolast modified: 9 years agofunkycamper
9 years agoRachel (Zone 7A + wind)
9 years agoRachel (Zone 7A + wind)
9 years agonancyjwb
9 years agolast modified: 9 years agofunkycamper
9 years agomama goose_gw zn6OH
9 years agoRachel (Zone 7A + wind)
9 years agoRachel (Zone 7A + wind)
9 years agofunkycamper
9 years agolast modified: 9 years agoRachel (Zone 7A + wind)
9 years agoRachel (Zone 7A + wind)
9 years agoBuehl
9 years agolast modified: 9 years agoBuehl
9 years agolast modified: 9 years agoBuehl
9 years agolast modified: 9 years agoBuehl
9 years agolast modified: 9 years agoRachel (Zone 7A + wind)
9 years agofunkycamper
9 years agoRachel (Zone 7A + wind)
9 years agosena01
9 years agolast modified: 9 years agoBuehl
9 years agolast modified: 9 years agomama goose_gw zn6OH
9 years agolast modified: 9 years agoRachel (Zone 7A + wind)
9 years agoannkh_nd
9 years agoRachel (Zone 7A + wind)
9 years agoBuehl
9 years agolast modified: 9 years agoBuehl
9 years agolast modified: 9 years agoamg765
9 years agoButternut
9 years agoRachel (Zone 7A + wind)
9 years agoBuehl
9 years ago
Related Stories

KITCHEN CABINETS9 Ways to Configure Your Cabinets for Comfort
Make your kitchen cabinets a joy to use with these ideas for depth, height and door style — or no door at all
Full Story
KITCHEN DESIGN8 Ways to Configure Your Kitchen Sink
One sink or two? Single bowl or double? Determine which setup works best for you
Full Story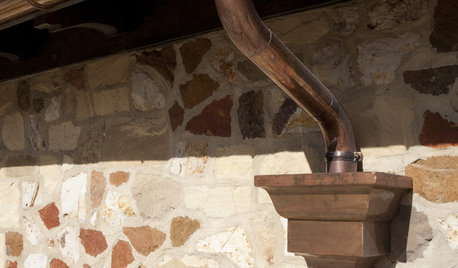
DECORATING GUIDESYou Said It: 'If You Do Nothing Else ... Clean Your Gutters,' and More
Design advice, observations and inspiration that struck a chord this week
Full Story
REMODELING GUIDESFrom the Pros: 8 Reasons Kitchen Renovations Go Over Budget
We asked kitchen designers to tell us the most common budget-busters they see
Full Story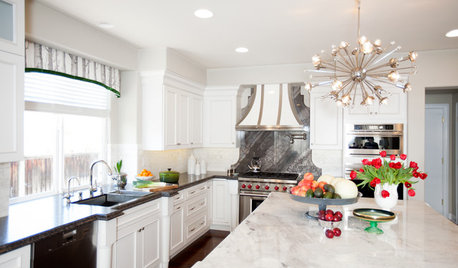
KITCHEN DESIGNRoom of the Day: Reconfigured Kitchen Goes From Bland to Glam
An interior designer gives this San Francisco-area cooking space more character and improved function
Full Story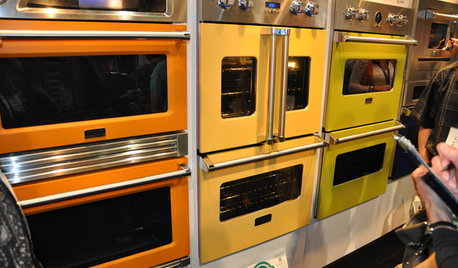
KITCHEN DESIGNStandouts From the 2014 Kitchen & Bath Industry Show
Check out the latest and greatest in sinks, ovens, countertop materials and more
Full Story
DECORATING GUIDES10 Design Tips Learned From the Worst Advice Ever
If these Houzzers’ tales don’t bolster the courage of your design convictions, nothing will
Full Story
WHITE KITCHENS4 Dreamy White-and-Wood Kitchens to Learn From
White too bright in your kitchen? Introduce wood beams, countertops, furniture and more
Full Story
KITCHEN CABINETSCabinets 101: How to Choose Construction, Materials and Style
Do you want custom, semicustom or stock cabinets? Frameless or framed construction? We review the options
Full Story
WORKING WITH PROSYour Guide to a Smooth-Running Construction Project
Find out how to save time, money and your sanity when building new or remodeling
Full Story





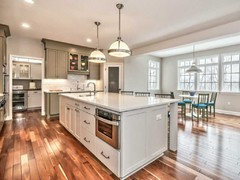


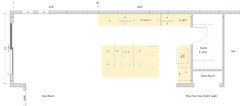


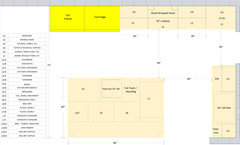
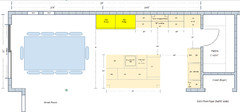



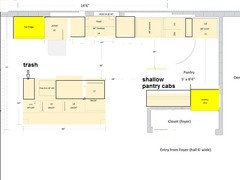
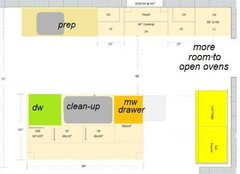
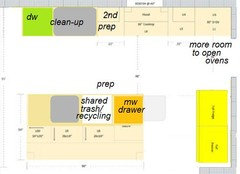





mama goose_gw zn6OH