White Dove remodel: White Kitchen
User
9 years ago
last modified: 9 years ago
Featured Answer
Sort by:Oldest
Comments (32)
User
9 years agolast modified: 9 years agoRelated Discussions
White dove vs simply white for kitchen cabs. Can't decide!
Comments (1)I would match the trim....See MoreWeek Eight White Dove remodel
Comments (11)Thanks, Jay. You are just the one I want to ask about this. I wanted to put simply a SEALER and nothing else on the door, which will be used inside. Surface mounted. It is structurally sound, although some of the joins seem a little separated....but it is solid not wobbly. Some of the wood is chewed up from paint seeping into the nail holes of past screen replacements. I took out I don't know how many copper tacks with big heads on them, took out the screen, and of course, the strip of molding around it was about 1/4 x 1/8 however long, old style, not the flat kind nor was it a spline because this is old. And that doesn't look too too bad, I was careful with it. Then I sanded, and leveled off the signs of paint but left it in all those holes and cracks..... This one of the pair of cypress doors will be mounted inside. Perhaps I will wind up oiling it but not changing the color. I can try it first on the second of the pair, which will be used outdoors, mounted on heavy hinges, and it will be able to swing 90 degrees at least on the tall post beside the outdoor shower. If I'm using it, I'll swing it to shield the view from next door. And if I'm not using it, I'll turn it to block any view of the workshop, which DH painted white, and which now glares into the sitting room area. At least, it used to glare into the bedroom, which irritates me, and swinging the door should do the trick. I think about something I read not long ago. "The problem is the solution." Have you heard that? My take on it is, I would not have discovered the other old cypress door had more than one use if I did not have the glare problem. In thinking what could be pretty, AND useful AND inexpensive AND not look weird, I realized the door could solve my privacy problem along with the glare problem....all it will take is a set of door hinges. So now I will be doing a less rigorous sanding job on the second cypress door. On a different issue but still the work done by me after all the crews left. I dismantled the bed today, the nice cherry queen bed, storage drawers beneath. I decided to try doing the queen foam mattress myself yesterday. I got this heavy duty box strapping tape. I huffed and puffed to drag the queen mattress off the bed. It had no handles. When I get a new one, believe me, NO HANDLES IS A DEAL BREAKER. But when one end hit the floor, I grabbed the other end and flopped it over more or less getting the top and bottom together. Then I grabbed the tape, and went all the way around at that first paired edge, making sure I went well past the join spot. Then I went to the other side and pulled those two ends together and taped them same way. And then, mind over matter, I got my leverage beneath one end and stood it up as it scooted on the floor, and I squeezed it into the closet door, pushed it beneath a hanging rod, and slammed the door! When the finishing crew comes tomorrow, if they begin knocking down the stucco preparatory to coming into the living quarters, I'll have the headboard, drawers, and bottom frame of the bed ready for them to take out to the Teahouse for storage....once they make a big hole in the wall. Now to make sure I don't lose the screws I took out of the bed frame. :) I'll put pics below. Also, I'll include one pic at the last about the ceiling fixture I chose....See MoreWhite dove(BM) or Dove white (SW) what is the difference
Comments (9)Benjamin Moore White Dove OC 17 LRV 85.38 / Undertones: Creamy greige / Temperature: Slightly warm White Dove accommodates a lot of different paint colours because while it is a warm white, it has an almost greige base that calms it right down. This way it doesn’t come off as creamy/warm as Cloud White, but also isn’t as stark/cool as Chantilly Lace. White Dove is a soft white, so it won’t act like white, but just a VERY slightly softer version of it. Pick it: If you want a versatile white trim/door/ceiling colour that will accommodate a lot of cool and warm toned paint colours throughout your home. If you want a warm, but not too yellow wall colour Ditch it: If you prefer a more clean, crisp look Instead: Check out Simply White or Decorators White SW Dover White has more yellow undertones, so is a more creamy white IMO....See MoreWhite trim: Benjamin Moore (BM) White Dove vs. Cloud White
Comments (6)I said on another post that i think Cloud White is highy underrated. I find it to be milky, but not creamy. More of a warmer white, not too stark, but not yellowish. They probably wiuld bith work with the colors you selected. I have cloud white with SW Contented and BM Carrington Beige and it works well with both. To my eye, white dove looks more creamy (yellow) in samples than it does in pics of people's cabinets. BM also lists them as coordinating colors. Your best bet is peobably to get large paped samples or sample pots of both to look at in the space once the floors are installed and cabinets are installed. Maybe one will jump out as the right one, but they will probably both work....See MoreUser
9 years agoUser
9 years agoUser
9 years agoUser
9 years agoUser
9 years agoUser
9 years agolast modified: 9 years agooasisowner
9 years agoUser
9 years agoUser
9 years agoUser
9 years agoUser
9 years agoUser
9 years agoUser
9 years ago
Related Stories
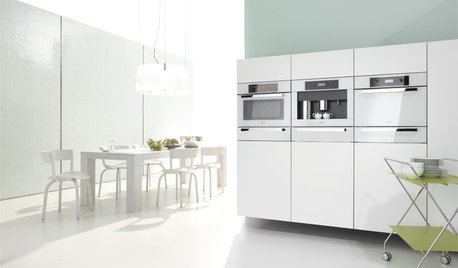
KITCHEN DESIGNWhite Appliances Find the Limelight
White is becoming a clear star across a broad range of kitchen styles and with all manner of appliances
Full Story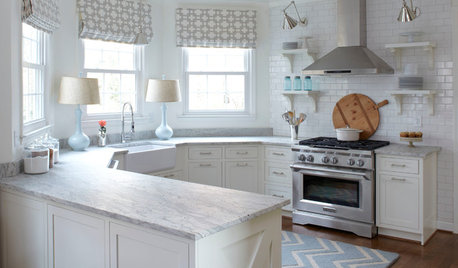
KITCHEN DESIGNHow to Keep Your White Kitchen White
Sure, white kitchens are beautiful — when they’re sparkling clean. Here’s how to keep them that way
Full Story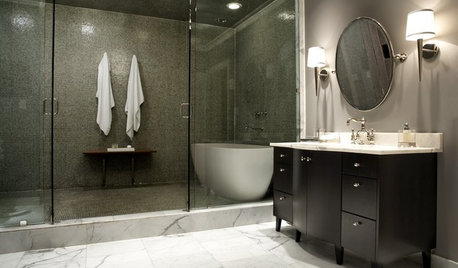
KITCHEN DESIGNUsing White Marble: Hot Debate Over a Classic Beauty
Do you love perfection or patina? Here's how to see if marble's right for you
Full Story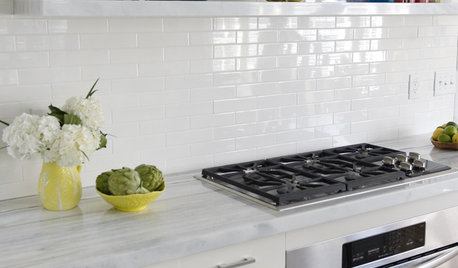
KITCHEN DESIGNWhat to Do if Your Kitchen Is Simply Too White for You
Does your all-white kitchen have you craving a little color? Here are some ways to introduce it
Full Story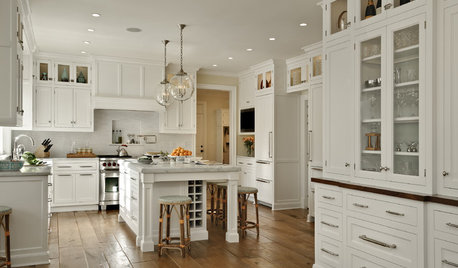
KITCHEN DESIGNDream Spaces: 12 Beautiful White Kitchens
Snowy cabinets and walls speak to a certain elegance, while marble counters whisper of luxury
Full Story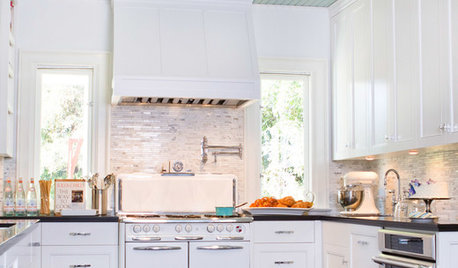
KITCHEN DESIGNJulia Child's Childhood Kitchen Gets a Makeover
Drop in on the California kitchen that may have influenced a legend, now remodeled for a next-generation cooking and entertaining enthusiast
Full Story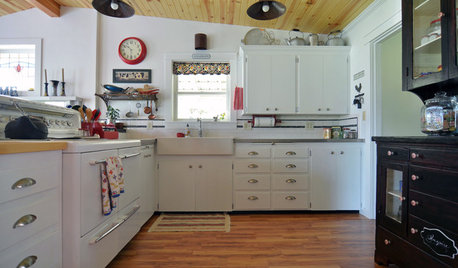
BEFORE AND AFTERSKitchen of the Week: Classic White Farmhouse Style Restored
A couple remodel their kitchen to better match their 19th-century Oregon home’s style
Full Story
KITCHEN DESIGNNew This Week: Moody Kitchens to Make You Rethink All-White
Not into the all-white fascination? Look to these kitchens for a glimpse of the dark side
Full Story
KITCHEN DESIGNKitchen of the Week: Brick, Wood and Clean White Lines
A family kitchen retains its original brick but adds an eat-in area and bright new cabinets
Full Story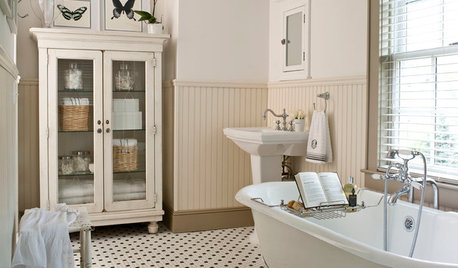
MOST POPULARMust-Try Color Combo: White With Warm Off-White
Avoid going too traditional and too clean by introducing an off-white palette that brings a touch of warmth and elegance
Full StoryMore Discussions



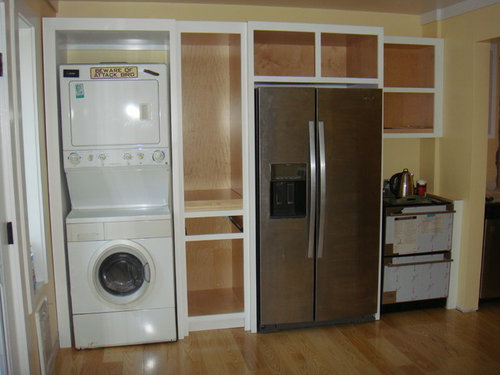
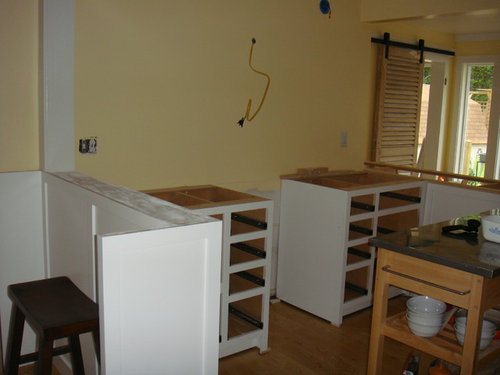
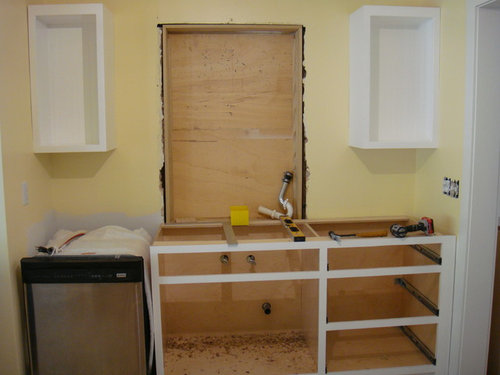
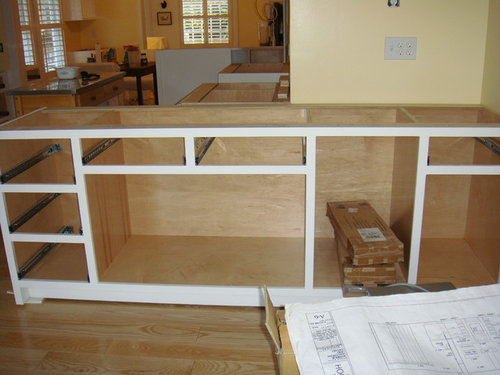
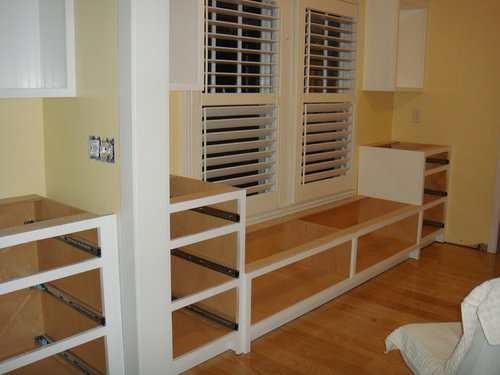



mushcreek